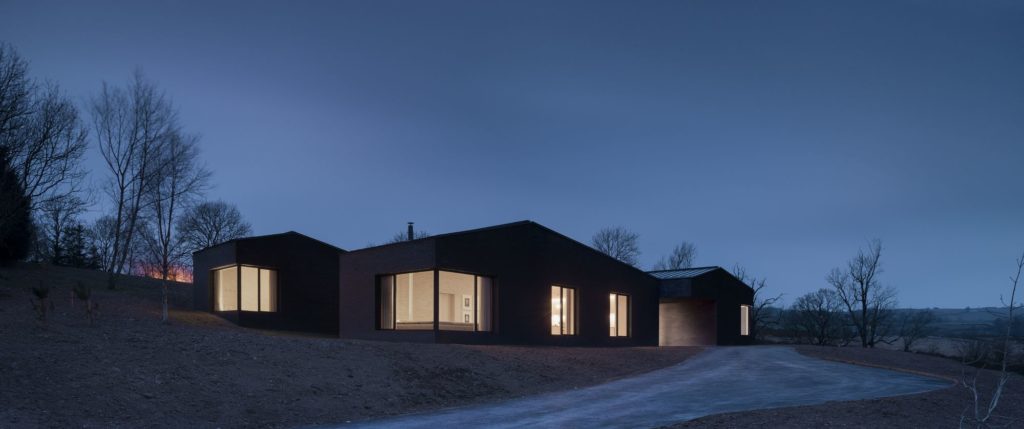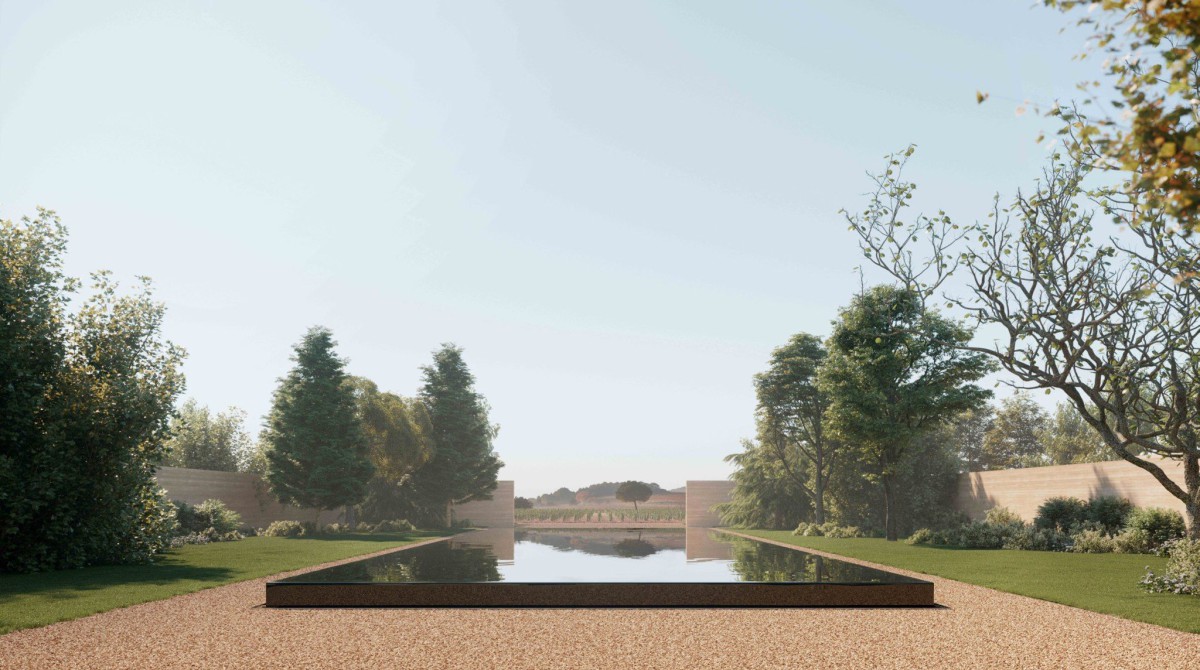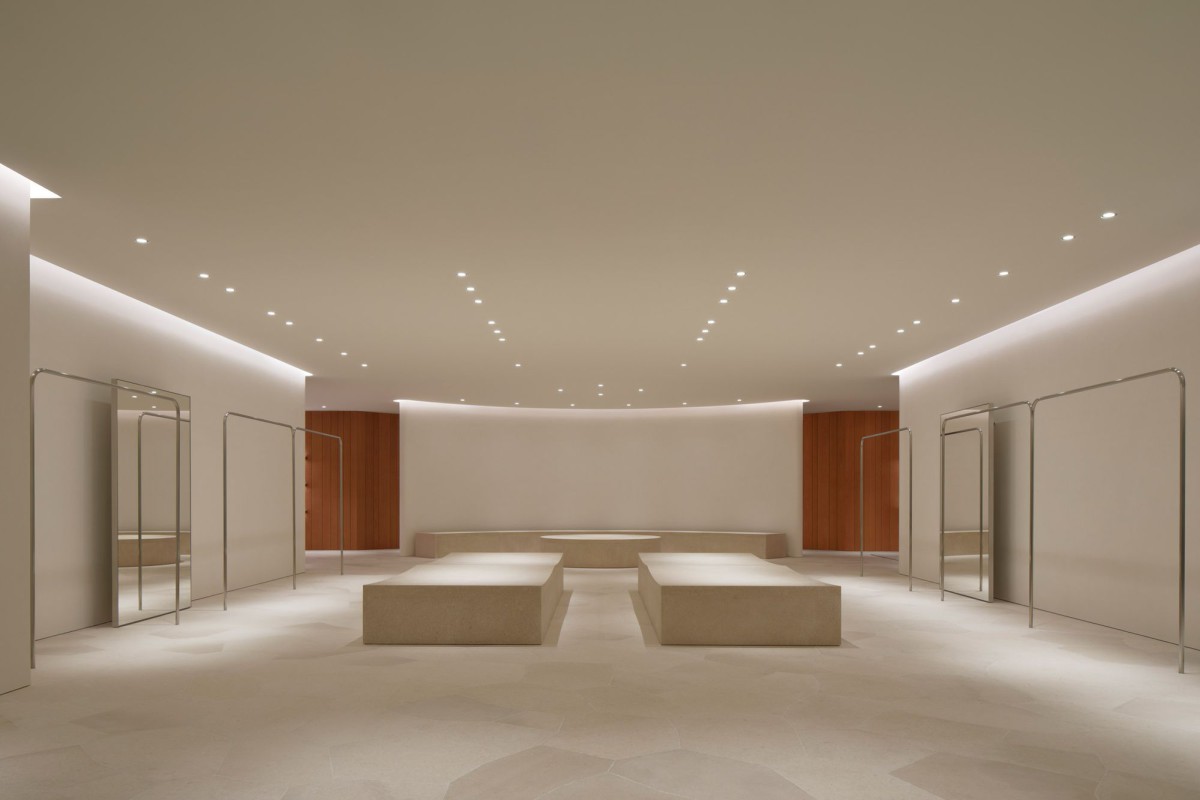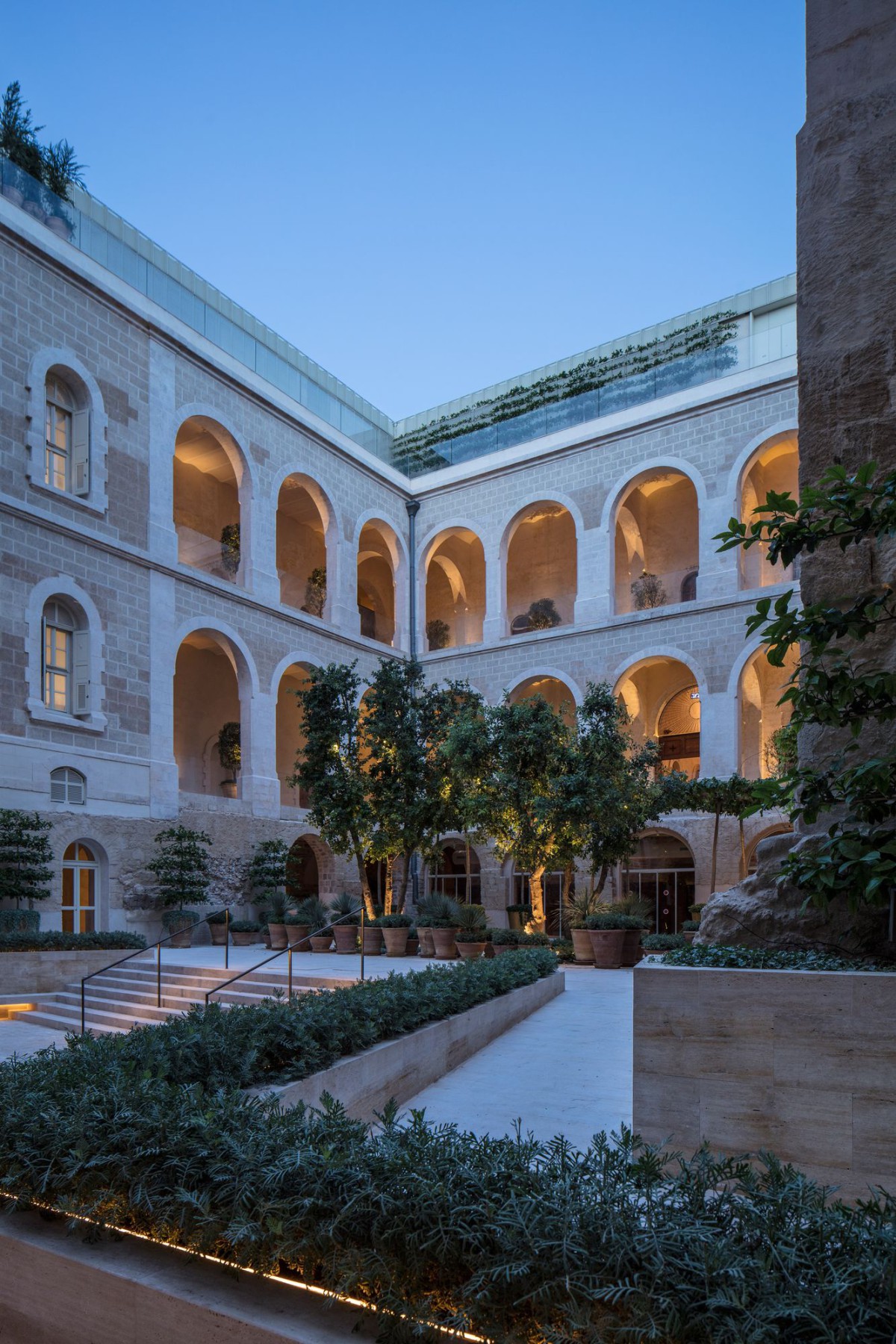Casa delle Bottere . Treviso
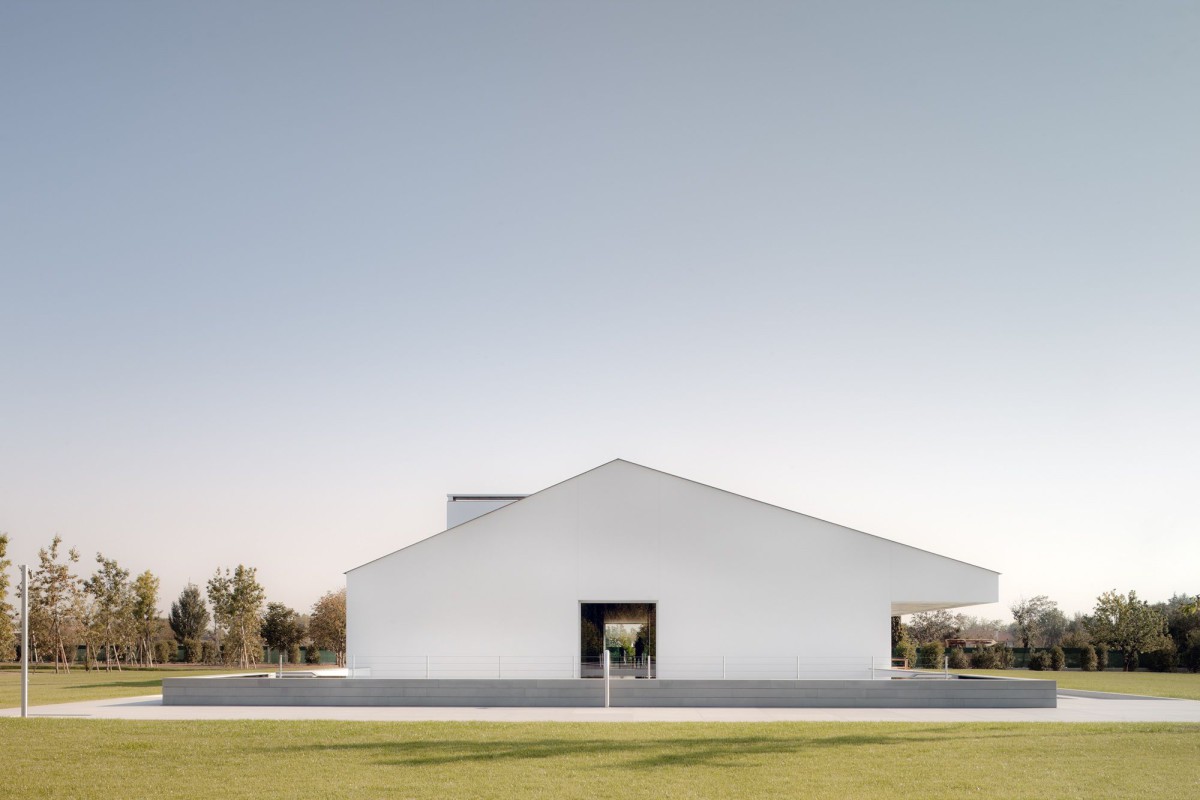
John Pawson . photos: © Marco Zanta
The dart-like volume of this family home in the Veneto region of northern Italy is set within a deep excavation, creating a single storey above ground and a basement level, with a sunken courtyard to the west.
The central roof plane rises from the east elevation, its lines converging at the apex of a pitched gable on the western façade. Following Palladian precedents, the design incorporates a pair of cross-views, orientated on the cardinal axes. A goal of the project was to create a building with virtually zero energy requirements and Casa delle Bottere is one of only seventy houses in Italy to have been awarded gold star certification for sustainability. Continue reading John Pawson
