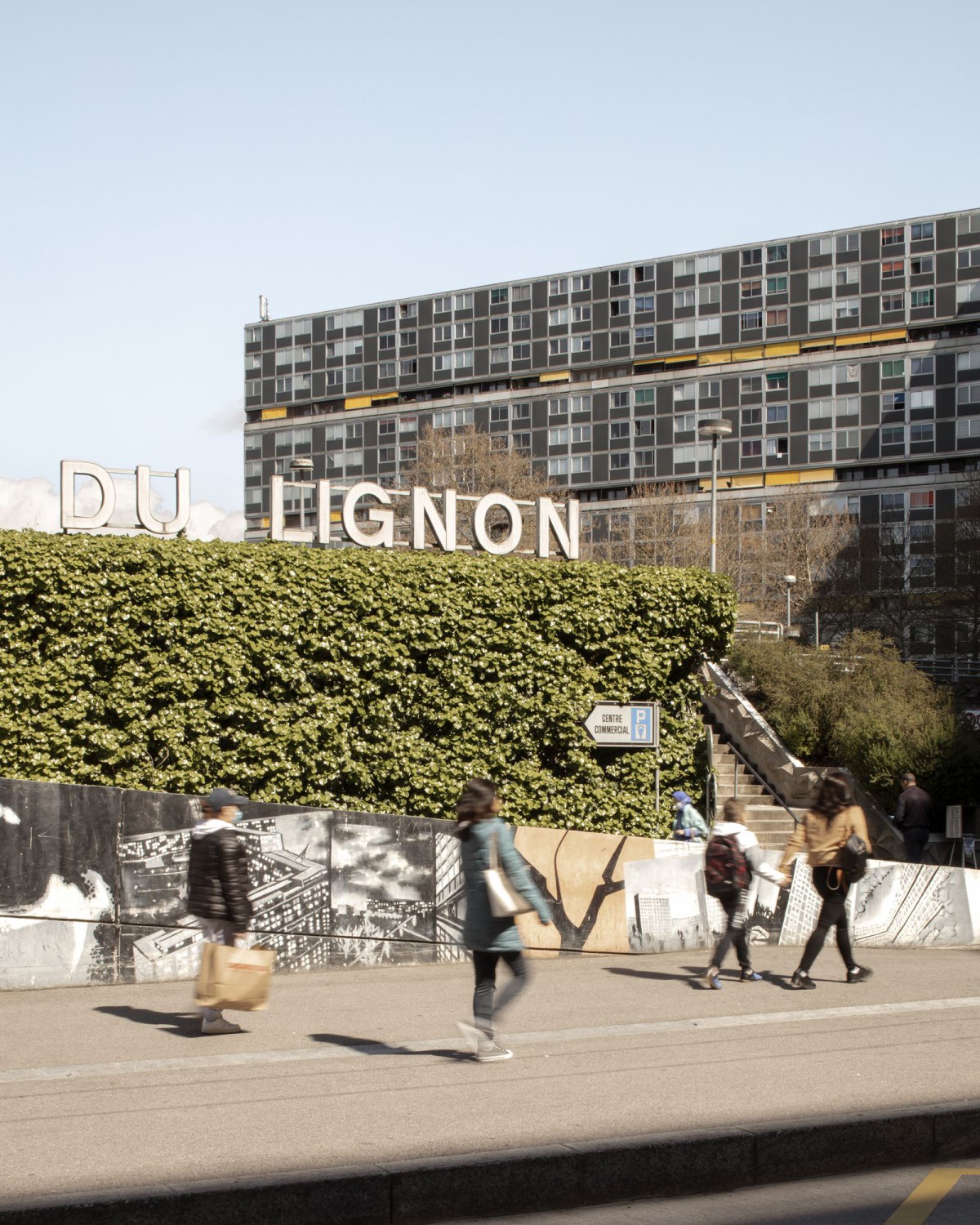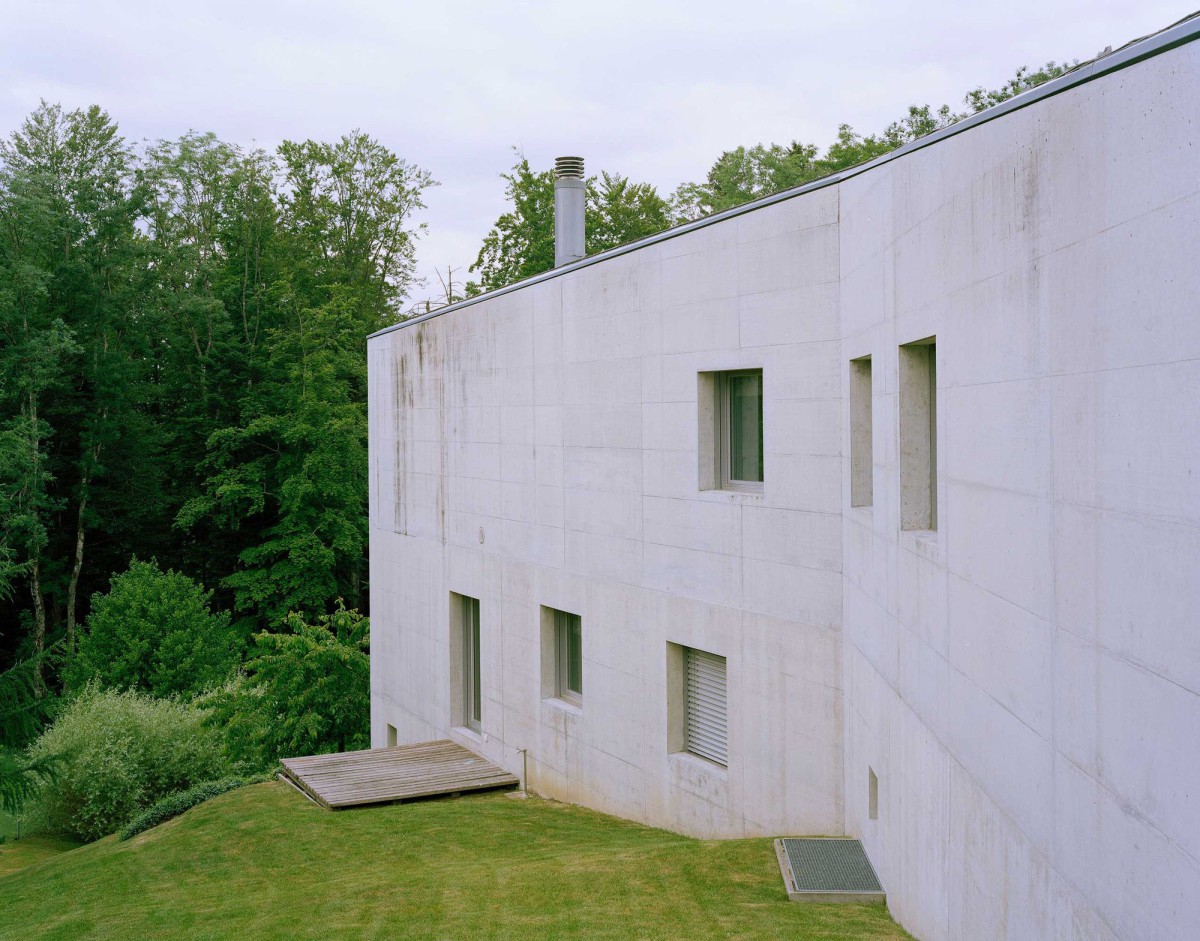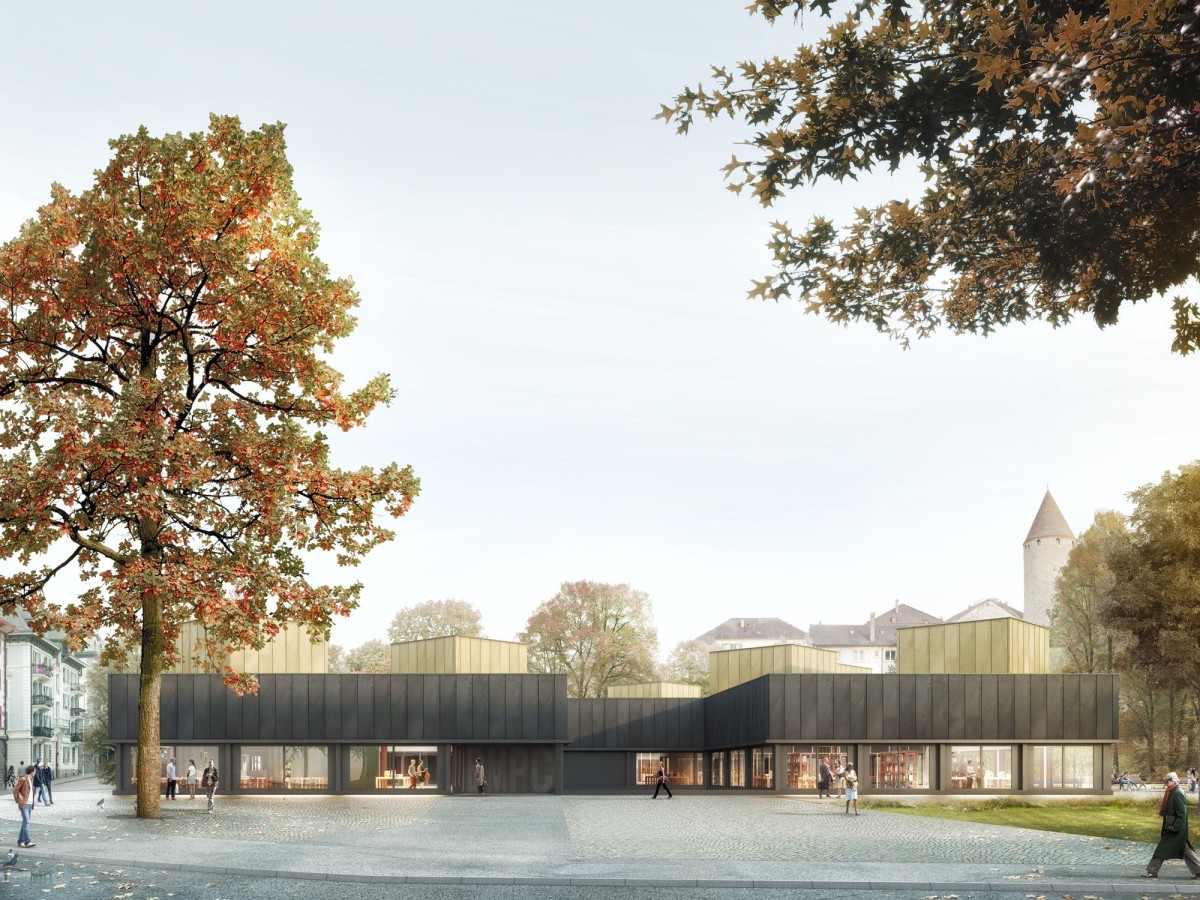
Jaccaud + Associés . photos: © Paola Corsini
The winning entry in an open competition (SIA 142) in 2016, the project proposes two distinct buildings on either side of the Route de St Julien. Despite their many differences, the buildings create a cohesive new whole in an area undergoing significant changes after the opening of a major station on the new Leman Express regional train line. Continue reading Jaccaud + Associés





