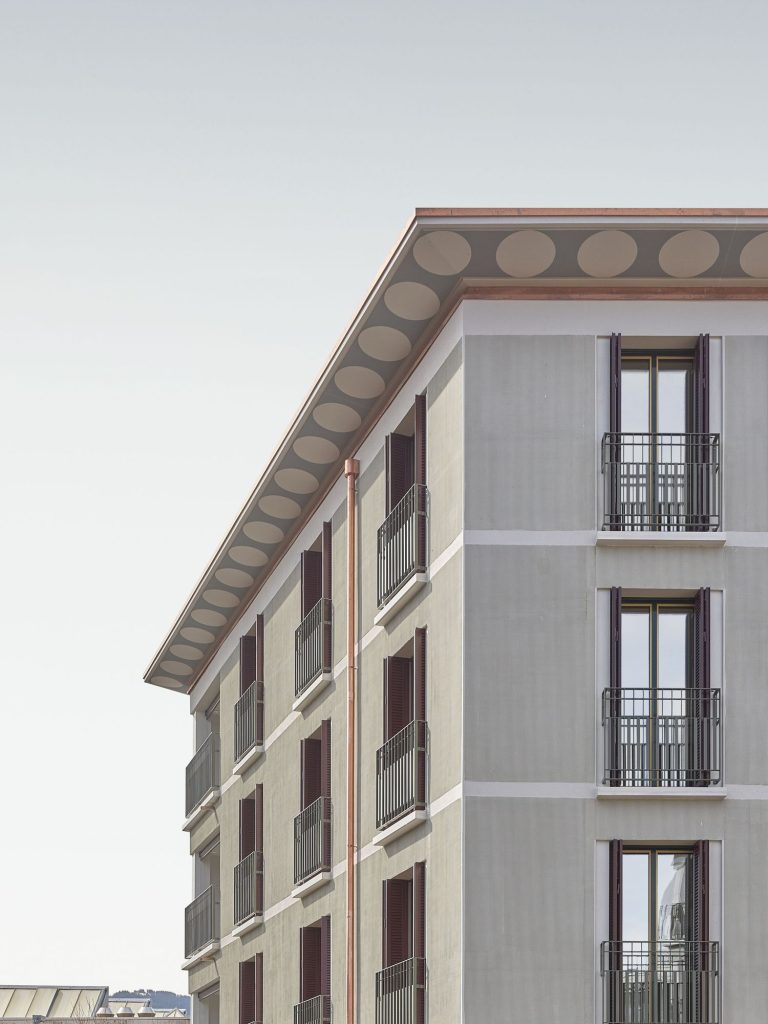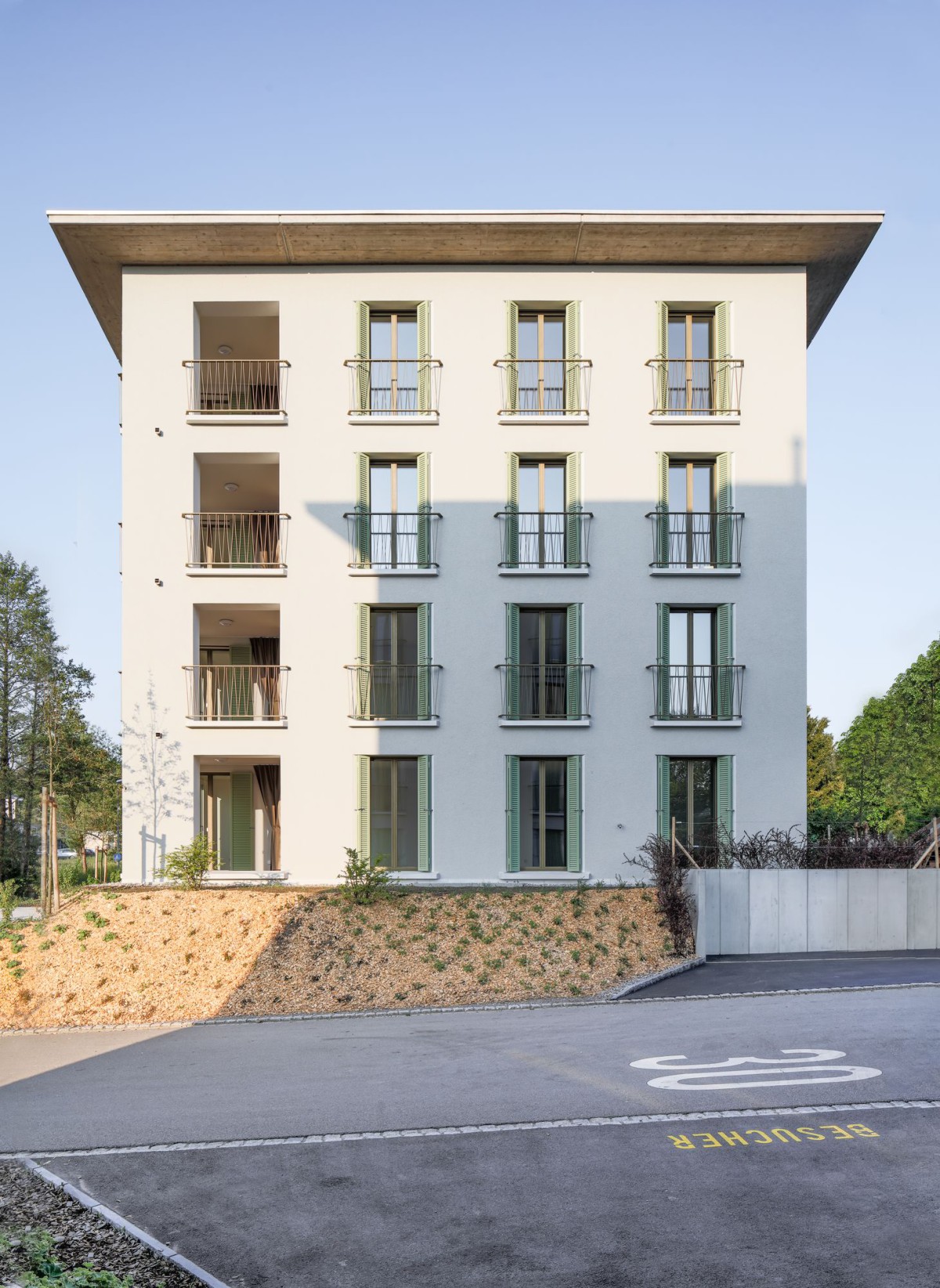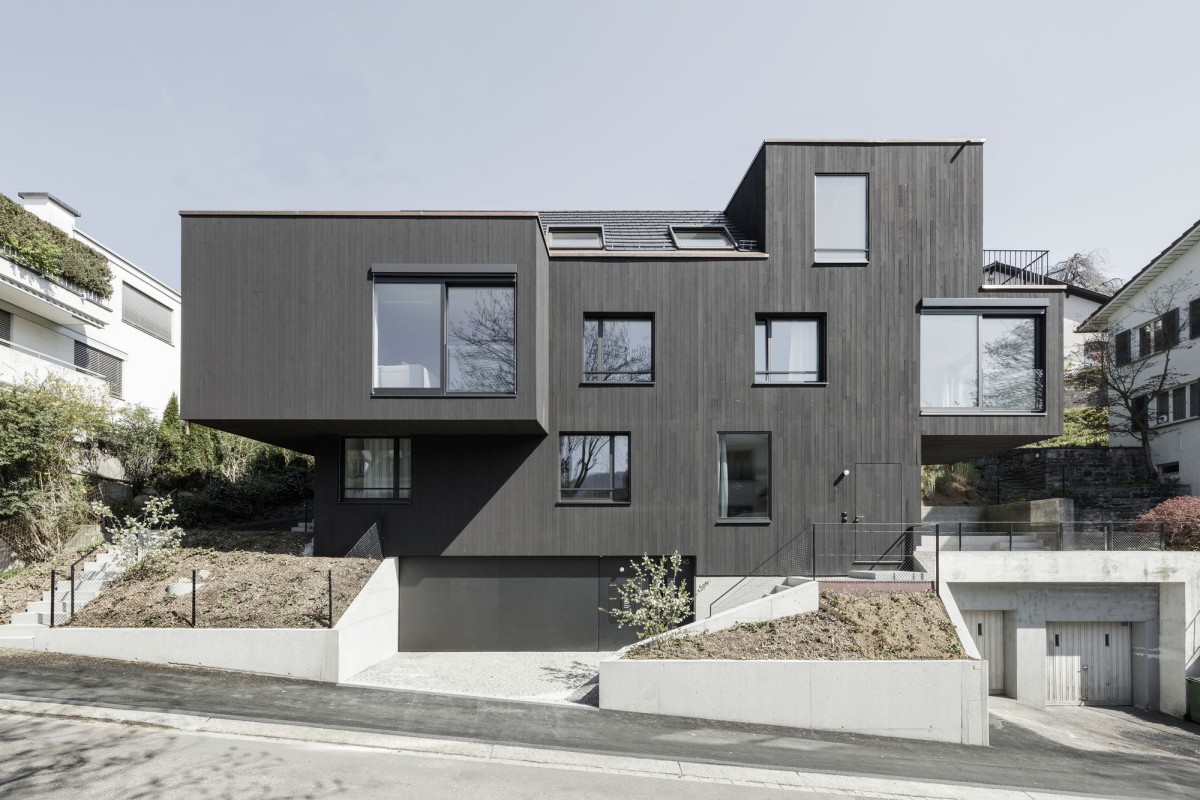
Igual&Guggenheim Architekten . photos: © Lukas Murer
The green residential area is characterized by mostly small-scale buildings and a permeable and open settlement structure. The project with two four-storey, compact buildings is based on the grown, immediately adjacent environment in terms of scale: the two point houses, organized in two and three spans, have polygonal geometries and are offset from one another in such a way that exciting outlook and perspective situations arise. Continue reading Igual&Guggenheim



