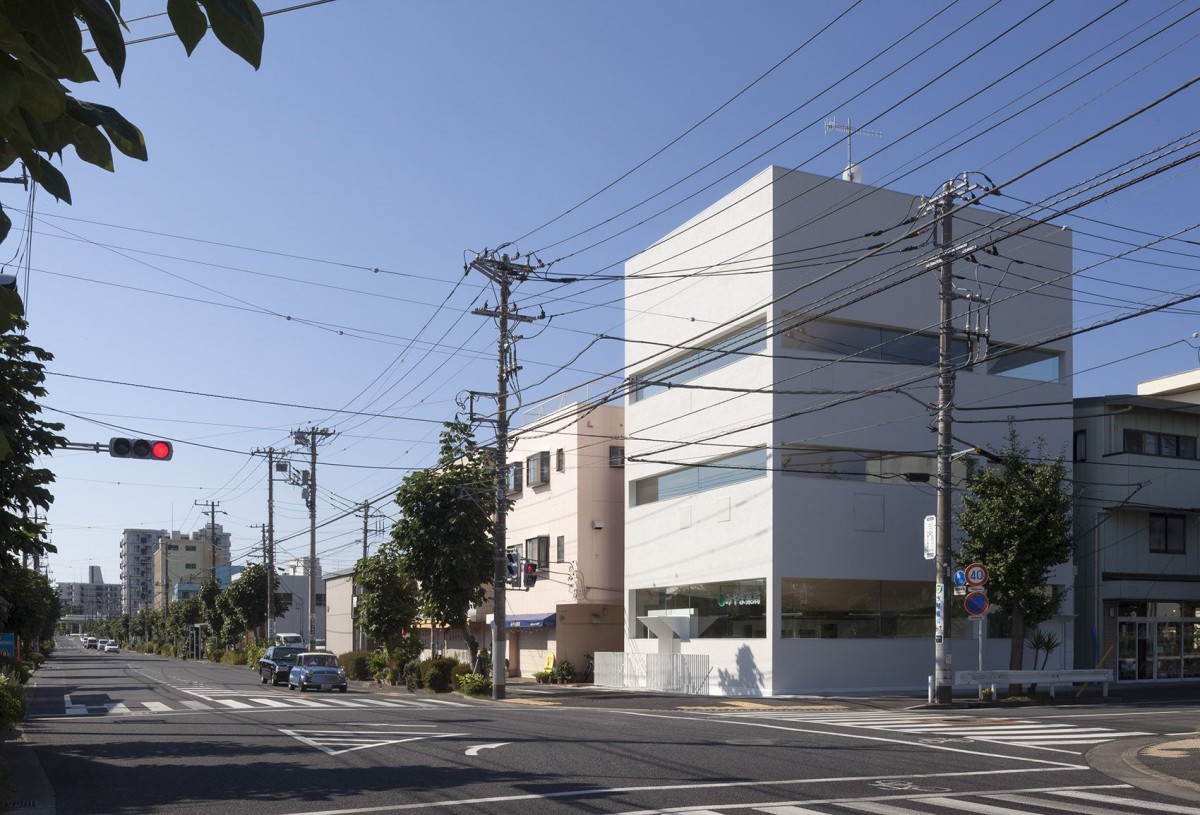I.R.A. photos: © Nobuaki Nakagawa . + gooood
Located in Hiratsuka, Kanagawa. Shops and multiple dwelling house built near the coast. A pharmacy on the first floor, a maisonette house on the basement floor and 2nd floor and 3rd floor. Each floor supported by seven thin columns on the outer circumference, The beam was made into a truss structure and Space without column. Plan to respond to free renovation in the future. The inclined ceiling formed by the truss beams leads the daylighting from the high window securing privacy to the inside. Moreover, its gradient ceiling surface appears outside, aims to create a facade that has depth and to become a symbol of an impressive city. Continue reading I.R.A.


.jpg)
