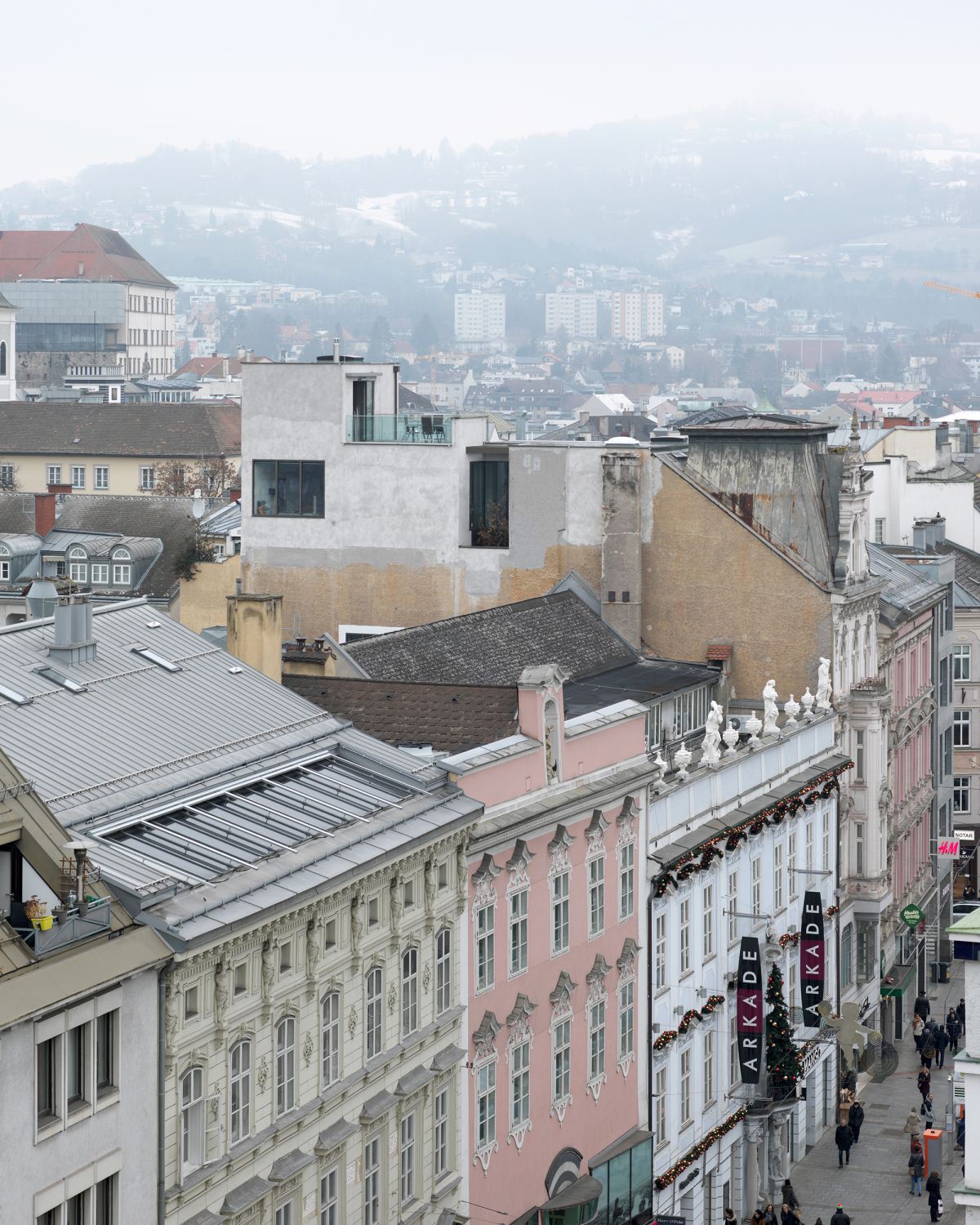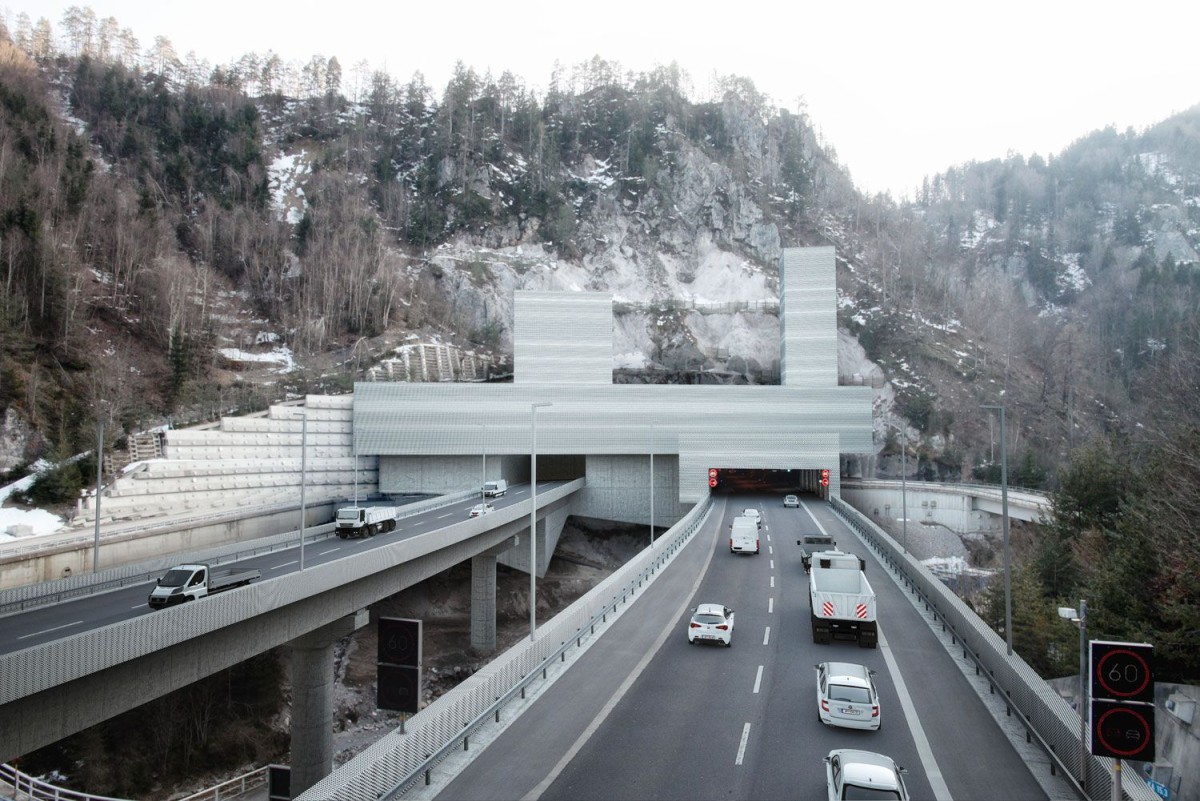Hertl.Architekten . photos: © Paul Ott . + baunetz
The House at Taubenmarkt is situated in the heart of the provincial capital of Upper Austria, where infrastructure in every form and to every time is achievable in a few minutes. In contrast to the old town urbanity and vitality, there was the wish for quietness and intimacy within the building. The entrance area of the penthouse, which is split on three floors, can be reached above an inventory spiral staircase on fifth floor. As well as the already existing patio a new one, which is situated in the middle of this floor, brings in a lot of light and a calm atmosphere into the foyer. The bathroom is oriented to this tiny green courtyard too. Continue reading Hertl.Architekten



.jpg)
.jpg)

