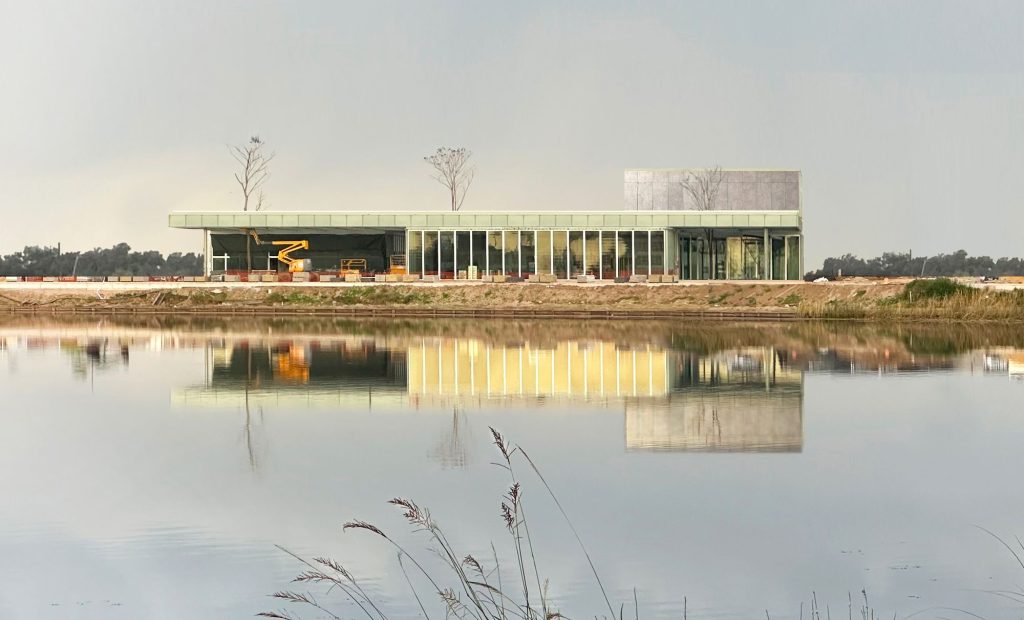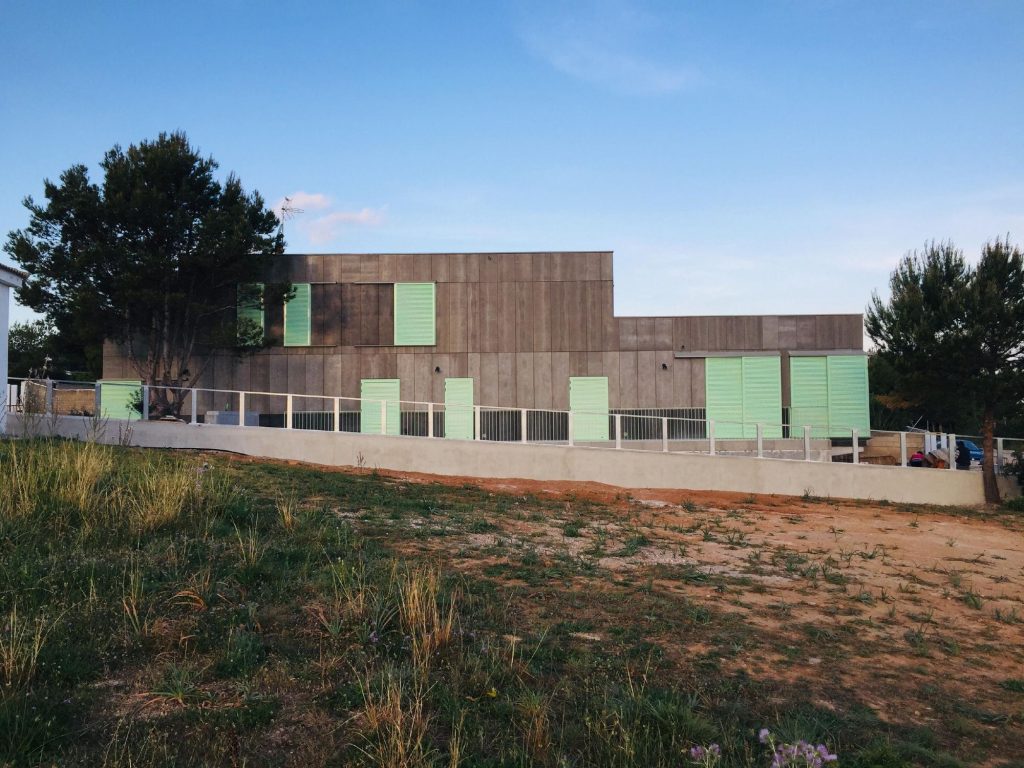Trosten sauna . Oslo

eStudio Herreros
Two years after the inauguration of the Munch Museum, Estudio Herreros has completed “Trosten”, a small architectural manifesto built on the Oslo´s Fjord. The Floating Sauna commissioned by the non-profit Oslo Sauna Association is aligning with their vision of “bringing sauna to the people.” Following the tradition of architectural follies, the project features a distinct volume and silhouette with a strong, colorful component, serving as a point for both individual and collective use, offering retreat and contemplation at the foot of the Munch Museum. The program is divided into a sauna cabin with direct access to the water and an amphitheater facing the fjord allowing for small events. The construction combines sustainable design through an ambitious energy system that ensures consistent heat at all levels; conscious use of natural and recycled materials; and social inclusion, being the first universally accessible sauna with a steam recirculation system that facilitates heat for convenient use, also when seated in a wheelchair. Continue reading eStudio Herreros






