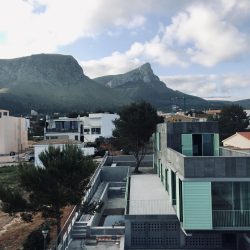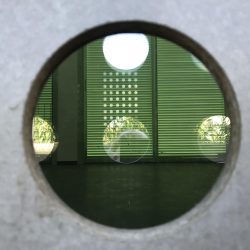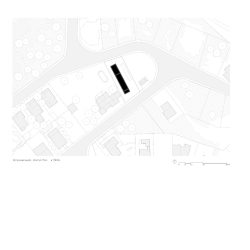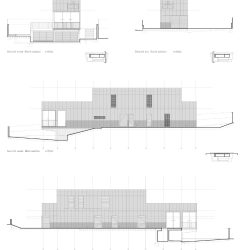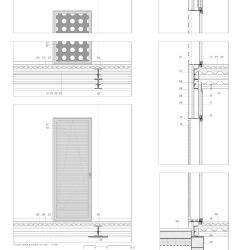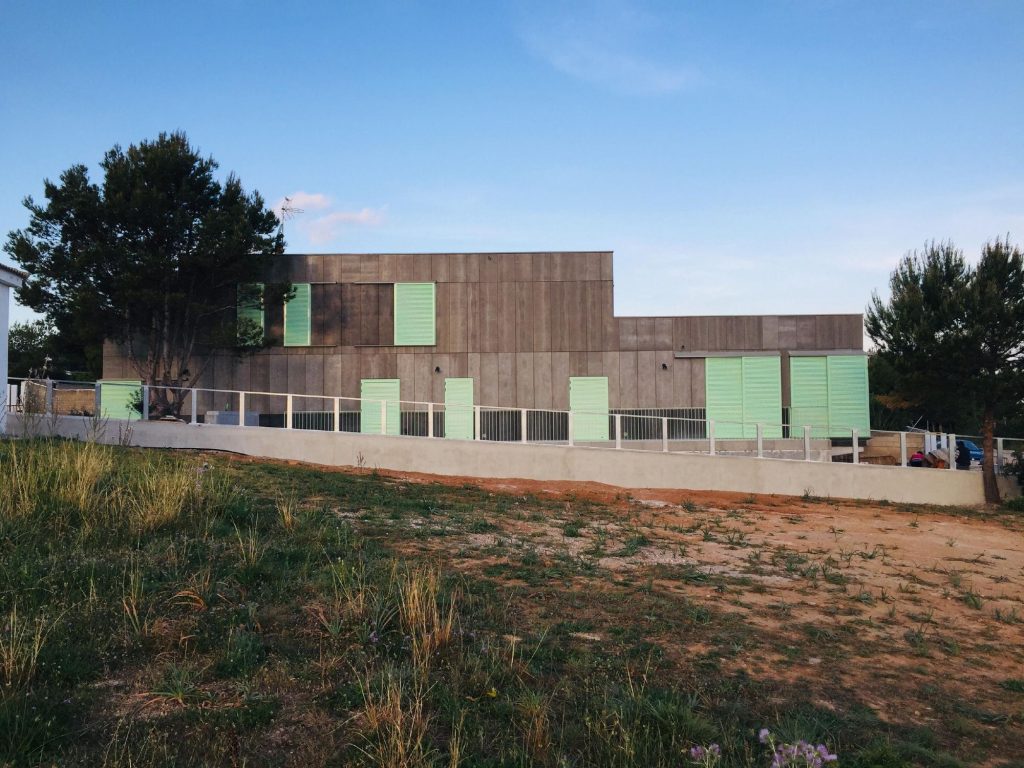
estudioHerreros . photos: © estudioHerreros
Colonia de Sant Pere is a magical place that does not respond to the usual patterns of beauty, picturesqueness or quality demanded by tourism governed by the established currents of taste. However, its long-term inhabitants and those who spend just a few weeks a year there, establish a very significant connection with this place.
Following other previous experiments, we designed this house to be constructed in 14 pieces in Madrid and moved by ship to Mallorca for installation on the site previously prepared with retaining walls, installation rooms and a swimming pool, which serve as a foundation platform. The lightweight materials of the structure contrast with the solidity of the concrete walls that transform a sloping plot into an artificially stepped configuration. The program situates the children and young people on the upper floor, while the older inhabitants remain on the lower floor. The staircase connects the living room with the built-in kitchen at the level of the garden with the cinema room that is extended into a generous rooftop terrace, forming a continuous meeting space for the inhabitants of the house.
The elongated volume, which frees up the largest amount of garden with the best orientation, is constructed dry with ventilated facades of cement bonded wooden particle panels that give the house a mineral aspect without losing the lightness, inviting an unprejudiced way of living, far removed from all solemnity as summer demands, now extendable throughout the year.
_



