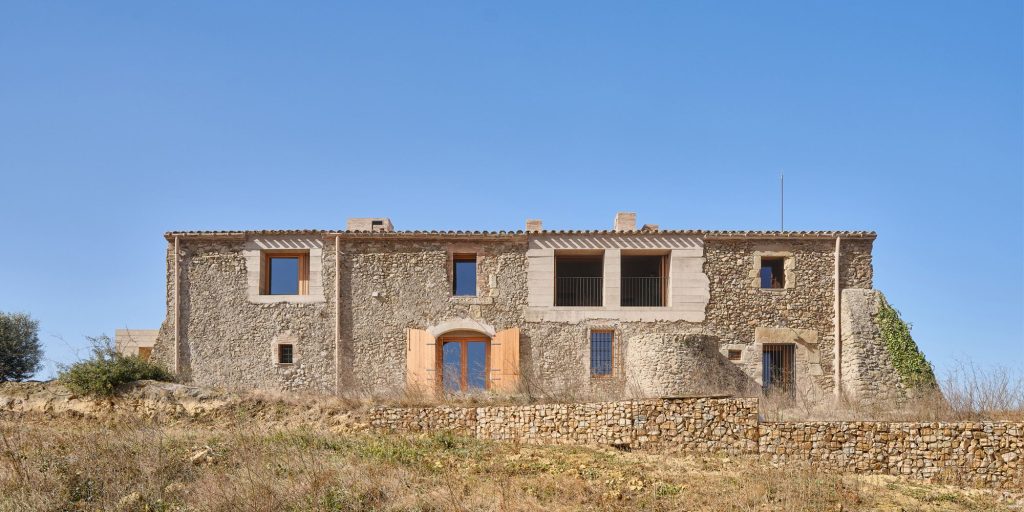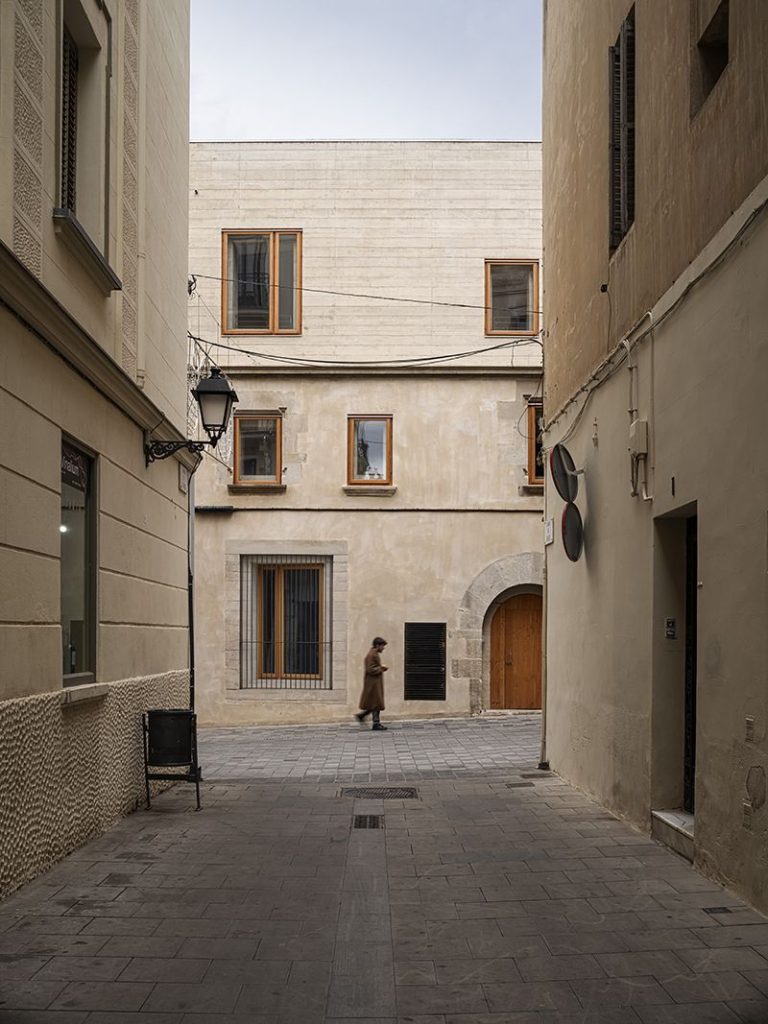
FRPO Rodriguez & Oriol . Harquitectes . renders: © Supernova Visual
The renovation of the Espai Firal de Montjuic for its centenary celebration, in a dense, central urban setting, with exceptional pedestrian and public transport accessibility, will transform Montjuïc into a new paradigm for a contemporary congress and exhibition venue, respectful of its history and sustainable. Palaus Urbans is a proposal that embraces the challenges posed by the competition rules as project opportunities, designing a contemporary building in both typological and technological terms, connecting with the site through its character as an intermediate space, its materiality based on contextual deconstruction fragments, and the preservation of symbolic elements that treasure the history of a fragment of the city. Continue reading FRPO . Harquitectes





