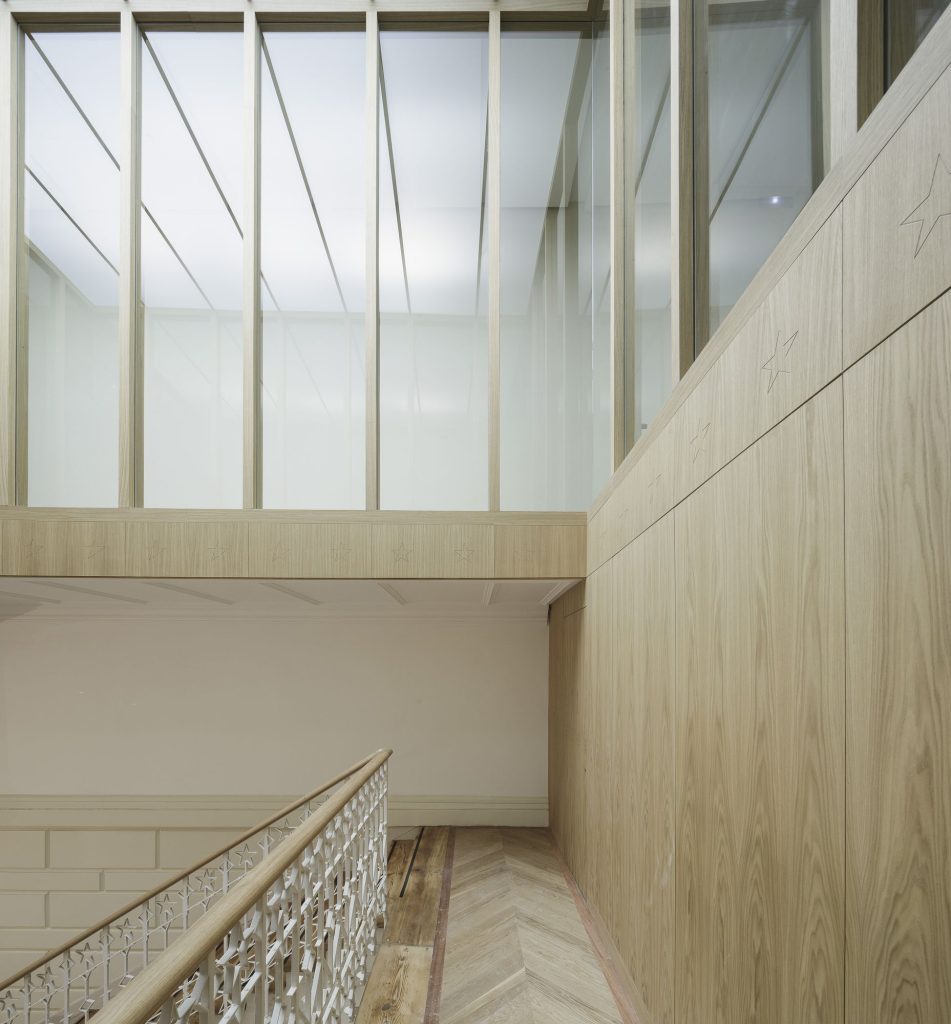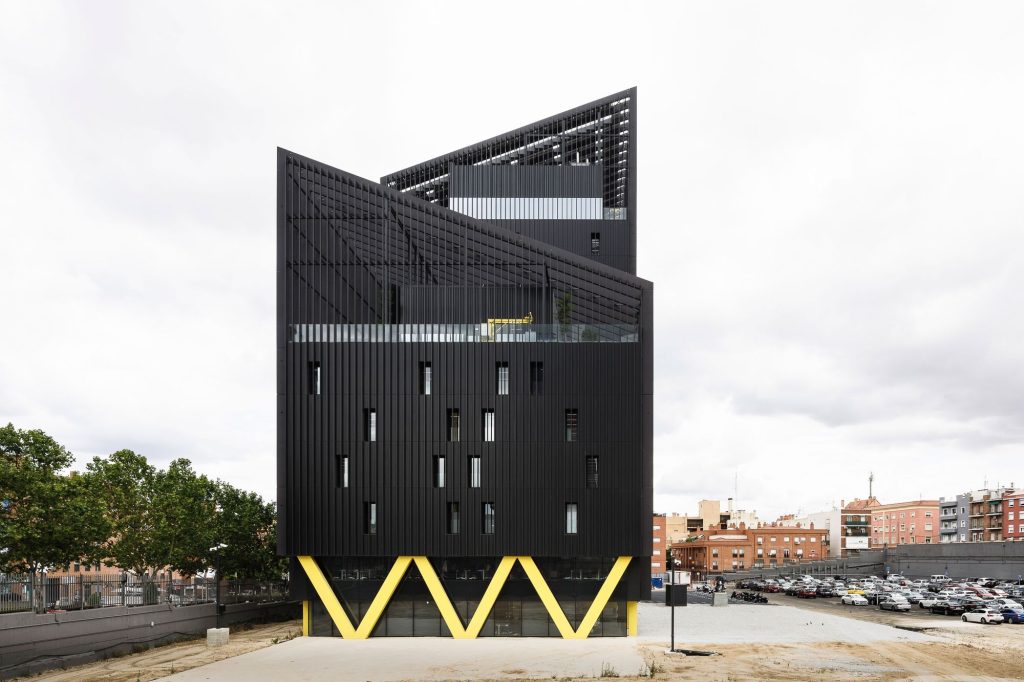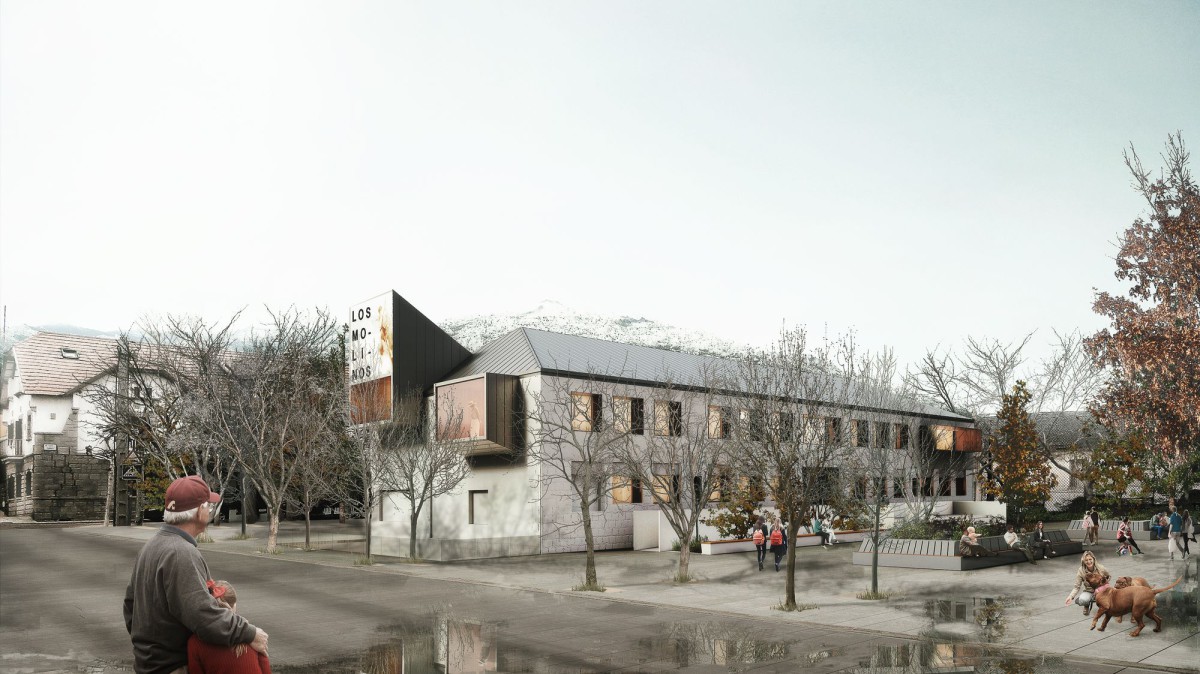
Gutiérrez-delaFuente . photos: © Fernando Alda
Ateneo de Madrid is a private institution, declared by the Government as a “public utility service” focused on the dissemination of science, arts and literature since 1820. The building contains a collection of emblematic spaces, such as the Library, the Concert Hall, the Cacharrería (special room for discussions), the Gallery of Portraits and the former office of Manuel Azaña, who was – among others – contributing to the creative and intellectual history of Spain. Continue reading Gutiérrez-delaFuente





