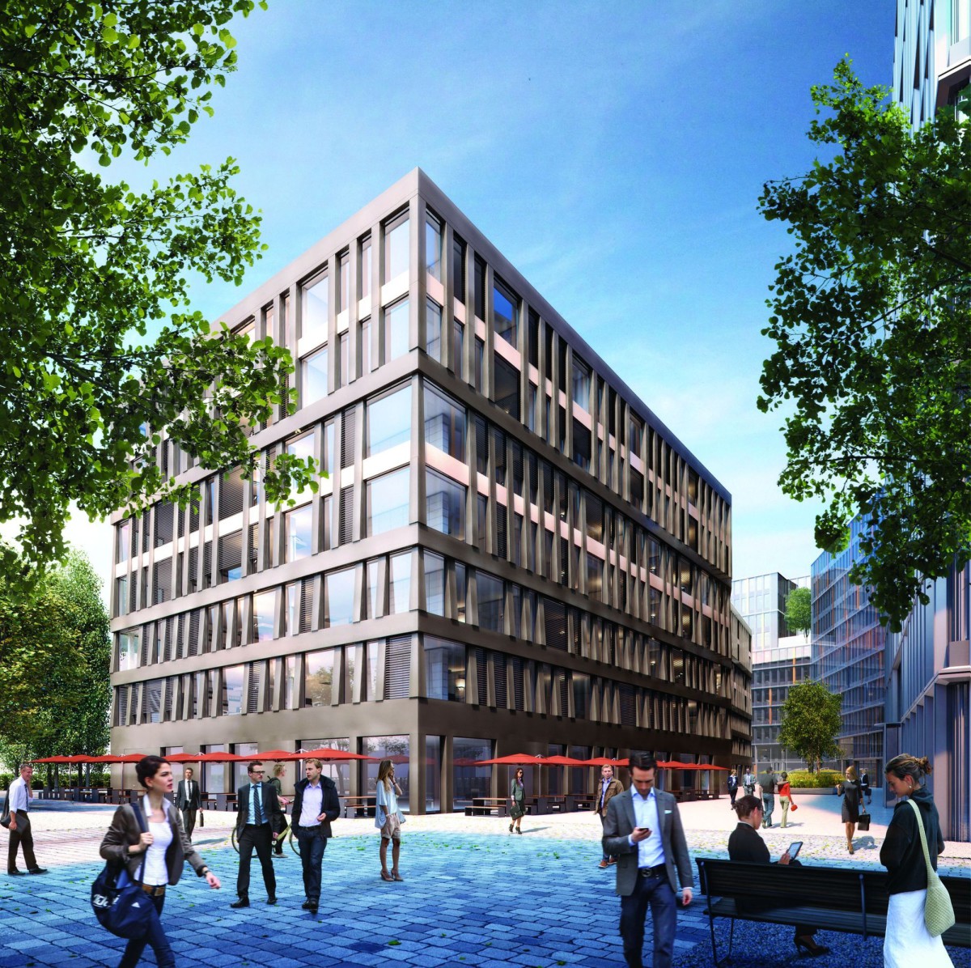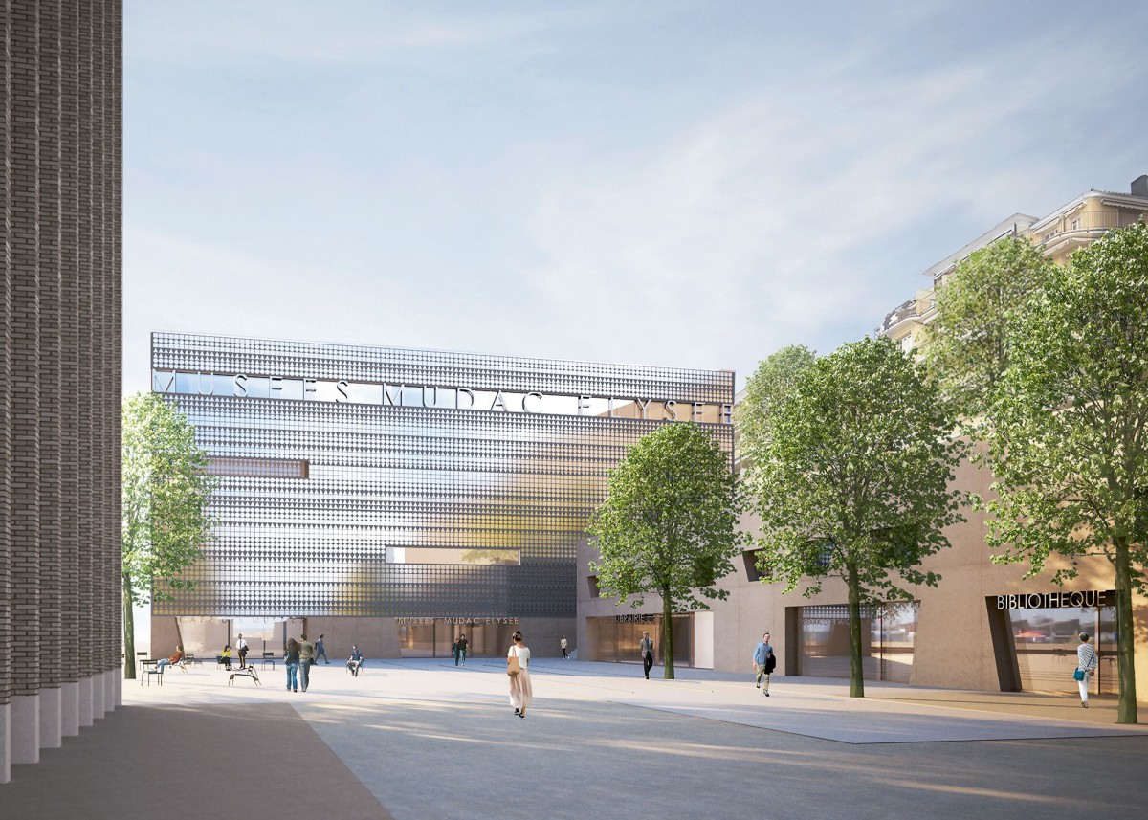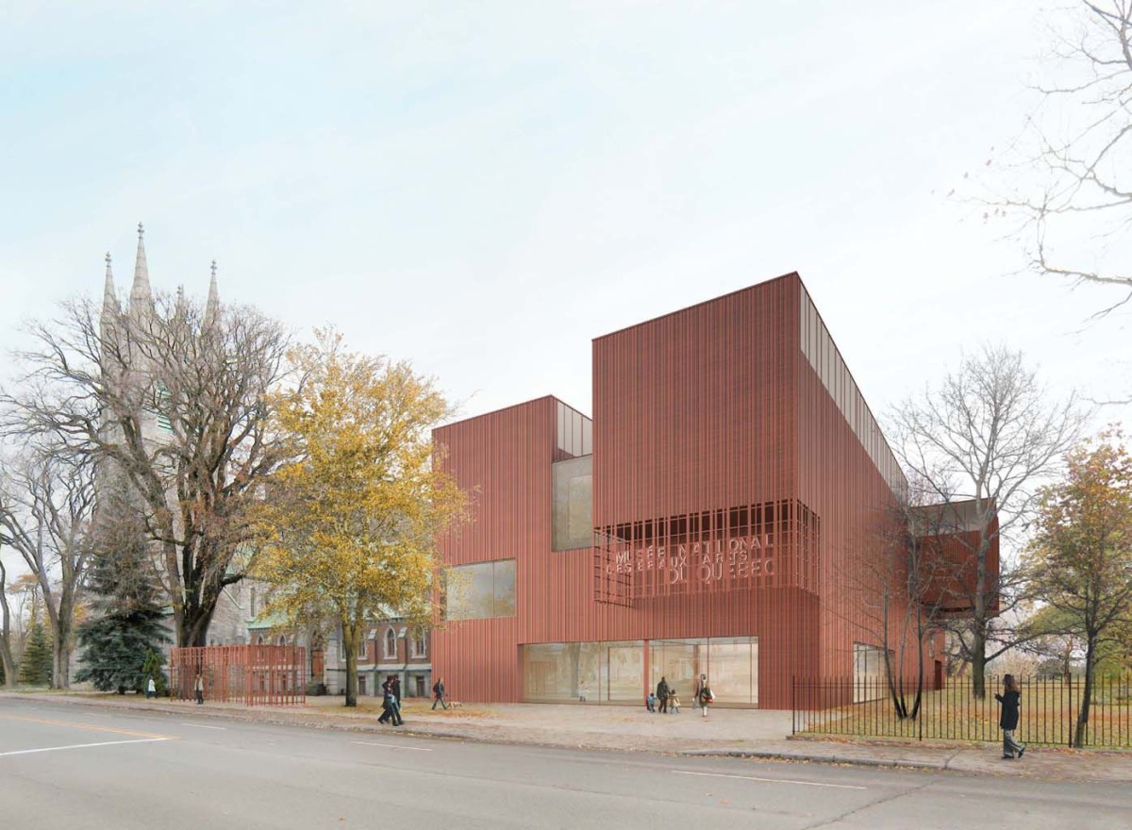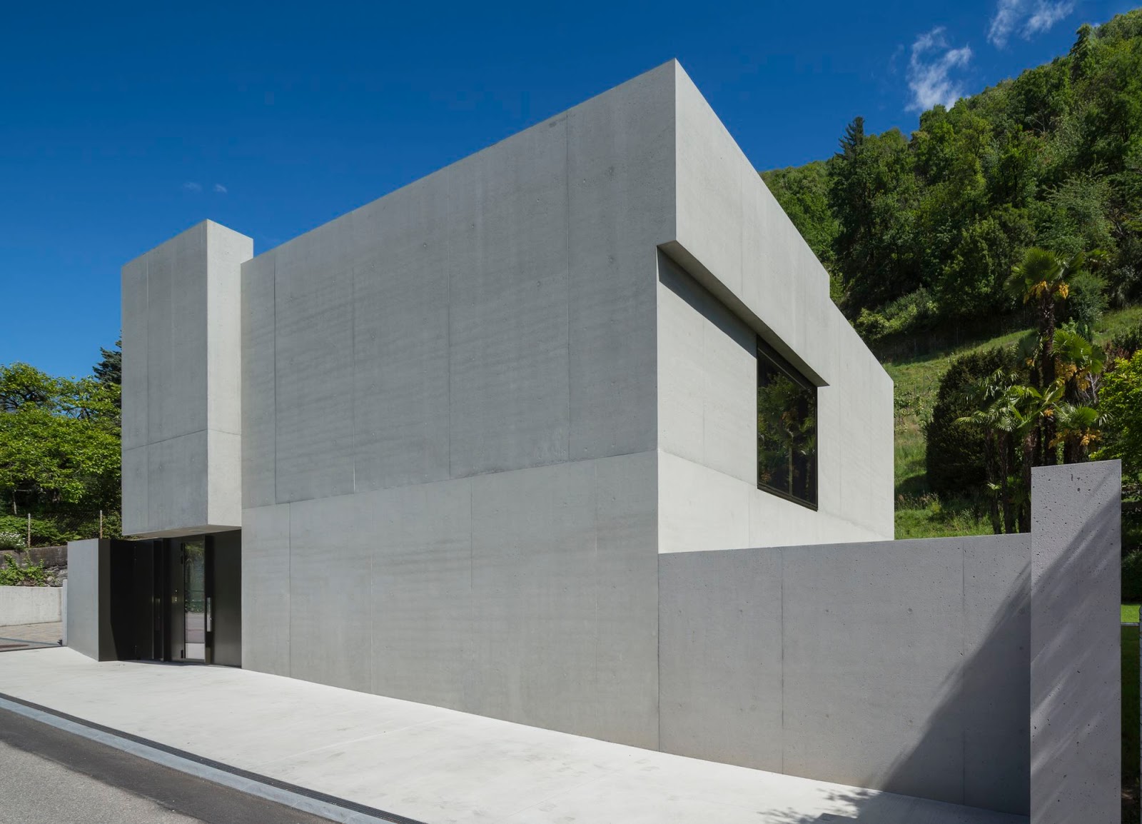Greencity Ingres is a compact building with seven floors and 10,000 m² of usable space
A spacious, two-story foyer invites guests to enter the building from two sides. The ground floor has areas for a restaurant (indoor and outdoor), bar, kitchen and building management. In addition to 235 guest rooms. The upper floors also include six conference rooms and a fitness area. Continue reading Gigon/Guyer
Tag: Gigon GuyerMostrar todas las entradas
Annette Gigon / Mike Guyer
Annette Gigon / Mike Guyer . + Pôle Muséal
International competition entry. 5th Prize. Continue reading Annette Gigon / Mike Guyer
Gigon / Guyer Architectes
Gigon / Guyer Architectes . + ccc
Restricted competition. 1st phase proposal. Continue reading Gigon / Guyer Architectes
Gigon/Guyer
Gigon/Guyer . + CentraleSupélec . renders: © Annette Gigon/Mike Guyer Dipl. Architekten – Architron
CentraleSupélec has been designed by Gigon/Guyer as part of the project for its future Paris-Saclay campus. Continue reading Gigon/Guyer
Gigon Guyer
Annette Gigon / Mike Guyer, Architects . Fondazione Marguerite Arp . photos: © Shinkenchiku-sha/ Makoto Yamamori
The new building realized according to plans by the architects Annette Gigon and Mike Guyer presents itself as a light grey cube of sandblasted concrete. It houses a depot for the artworks in the collection as well as a ninety-m2-large exhibition space. Continue reading Gigon Guyer




.jpg)
.jpg)
