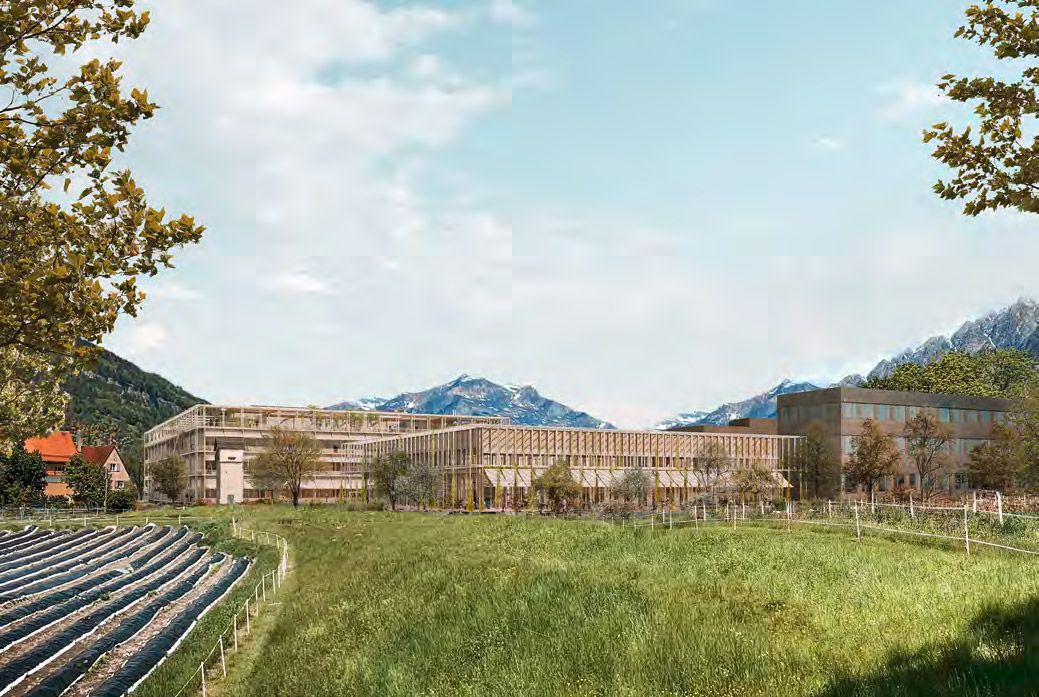
Gigon Guyer Architekten . photos: © Roman Keller
The new L-shaped office building opposite the Tonhalle on the corner of Gotthardstrasse and Claridenstrasse is integrated into the perimeter block structure along Claridenstrasse, while Villa Rosau and its surrounding gardens remain true to their historical conception. The green area forms a twin garden with the park of the Hotel Baur au Lac on the opposite side of the Schanzengraben canal. The newbuild marks the westerly end of the two gardens, whose beautiful trees border the public square Bürkliplatz. Continue reading Gigon Guyer





