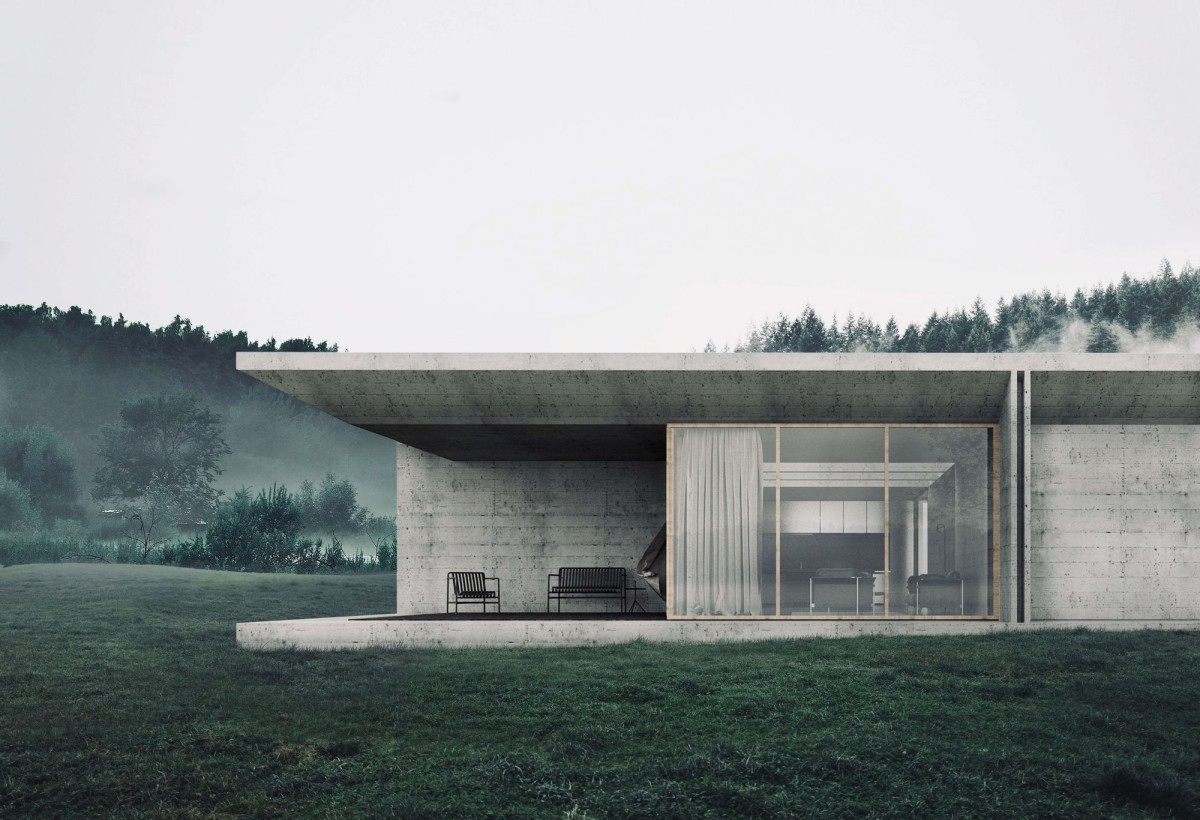3×3 House
My aim was to design a kind of modular building, which has a rectangle layout for a house. I have divided this layout into 3×3 sections of 4.5 meter length and 4.5 meter wide elements. Every element has its own function like a kitchen, living room, bedroom and so on. I have divided the load bearing walls in a grid pattern consistently on the ground floor. Continue reading Gábor Kovács


