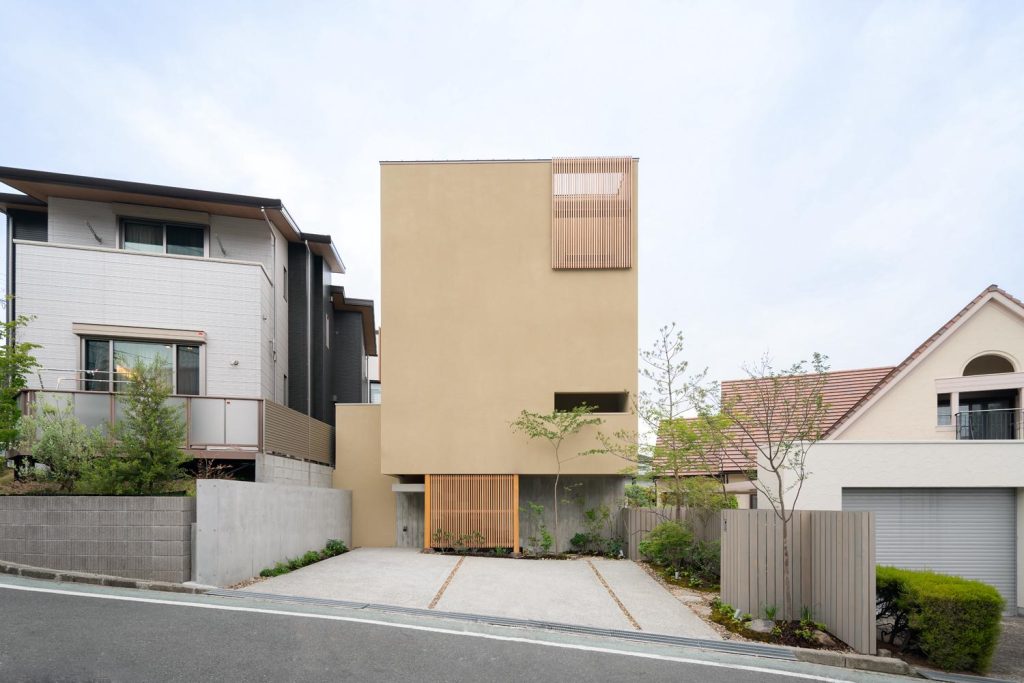
fujiwaramuro architects . photos: © Yoshikawa Naoki
In a residential area in the Hokusetsu district of Osaka, the house is located on a long, narrow site with different ground levels. Continue reading fujiwaramuro architects

fujiwaramuro architects . photos: © Yoshikawa Naoki
In a residential area in the Hokusetsu district of Osaka, the house is located on a long, narrow site with different ground levels. Continue reading fujiwaramuro architects

FujiwaraMuro Architects . photos: © Toshiyuki Yano . + archdaily
The clients, a couple with children, originally came to our firm with a request to renovate the childhood home of one partner to accommodate two households, theirs and their parents. However, partway through the planning process, they decided instead to search for a new property and build a single-family residence. Continue reading FujiwaraMuro
FujiwaraMuro Architects . photos: © Katsuya. Taira
At a turn in a sloping road leading up and away from central Himeji, a rectangular building with a square opening in the wall comes into view. The residential neighborhood where it is located is in the foothills, and the house sits on a corner lot with sweeping views of the city. Continue reading FujiwaraMuro
Fujiwaramuro Architects . photos: © Toshiyuki Yano . + archdaily
This small house is located on a narrow street in a dense Osaka neighborhood. We were involved in the project starting with the search for a lot and visited a number of potential sites with the client. Ultimately, we selected this sited measuring 3.74 m across by 16.31 m deep. One of the client’s requests was that the house provide places to display their photos, pictures, and decorations. The lot’s small size, however, meant the living space had to be compact and multi-story, with some of the space allocated to a staircase. Furthermore, the crowded residential neighborhood promised little chance of good exterior views. Continue reading Fujiwaramuro Architects
Fujiwaramuro Architects . photos: © Toshiyuki Yano
This combined residence and business is located on a gently sloping property on the east side of Osaka. We were involved in the project from the stage of searching for the building site. After considering a number of properties over the course of several years, the clients ultimately purchased this site near a relative’s home. They requested a design that had the atmosphere of a resort, included a space to open an aroma salon, and used a wide variety of different materials.
Continue reading Fujiwaramuro