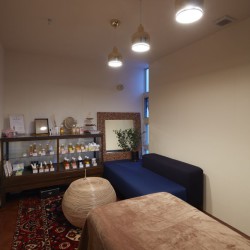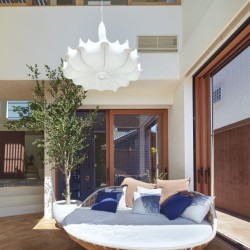Fujiwaramuro Architects . photos: © Toshiyuki Yano
This combined residence and business is located on a gently sloping property on the east side of Osaka. We were involved in the project from the stage of searching for the building site. After considering a number of properties over the course of several years, the clients ultimately purchased this site near a relative’s home. They requested a design that had the atmosphere of a resort, included a space to open an aroma salon, and used a wide variety of different materials.
_
In addition, because the property is located in a densely developed residential district, we were careful to secure privacy while still aiming for a plan with an open feeling to it.
Our overall guiding image was of light being encapsulated in the center of the house. To achieve this, we created a central void with a skylight above it, and windows on the first and second floors facing the void. Sunlight and reflected light enter this central living room from various directions so that the atmosphere of the interior shifts subtly throughout the year. All the rooms in the house are linked through the void above the living room. On the first floor, which contains the rooms where the family gathers, large sliding glass doors face the southern side of the property, connecting interior and exterior spaces. The bathroom is also connected to an outdoor terrace and second living room, which contributes to the resort-like atmosphere.
The aroma salon and bedrooms are located on the second floor, and the salon is accessible directly from the entryway to better accommodate frequent clients. Textured finishes are used throughout the house, including antique brick on the exterior walls, custom-made tiles on the living room floor, glass tiles in the bathroom, and brass fixtures.This combined residence and business is located on a gently sloping property on the east side of Osaka. We were involved in the project from the stage of searching for the building site. After considering a number of properties over the course of several years, the clients ultimately purchased this site near a relative’s home. They requested a design that had the atmosphere of a resort, included a space to open an aroma salon, and used a wide variety of different materials.
In addition, because the property is located in a densely developed residential district, we were careful to secure privacy while still aiming for a plan with an open feeling to it.
Our overall guiding image was of light being encapsulated in the center of the house. To achieve this, we created a central void with a skylight above it, and windows on the first and second floors facing the void. Sunlight and reflected light enter this central living room from various directions so that the atmosphere of the interior shifts subtly throughout the year. All the rooms in the house are linked through the void above the living room. On the first floor, which contains the rooms where the family gathers, large sliding glass doors face the southern side of the property, connecting interior and exterior spaces. The bathroom is also connected to an outdoor terrace and second living room, which contributes to the resort-like atmosphere.
The aroma salon and bedrooms are located on the second floor, and the salon is accessible directly from the entryway to better accommodate frequent clients. Textured finishes are used throughout the house, including antique brick on the exterior walls, custom-made tiles on the living room floor, glass tiles in the bathroom, and brass fixtures.































