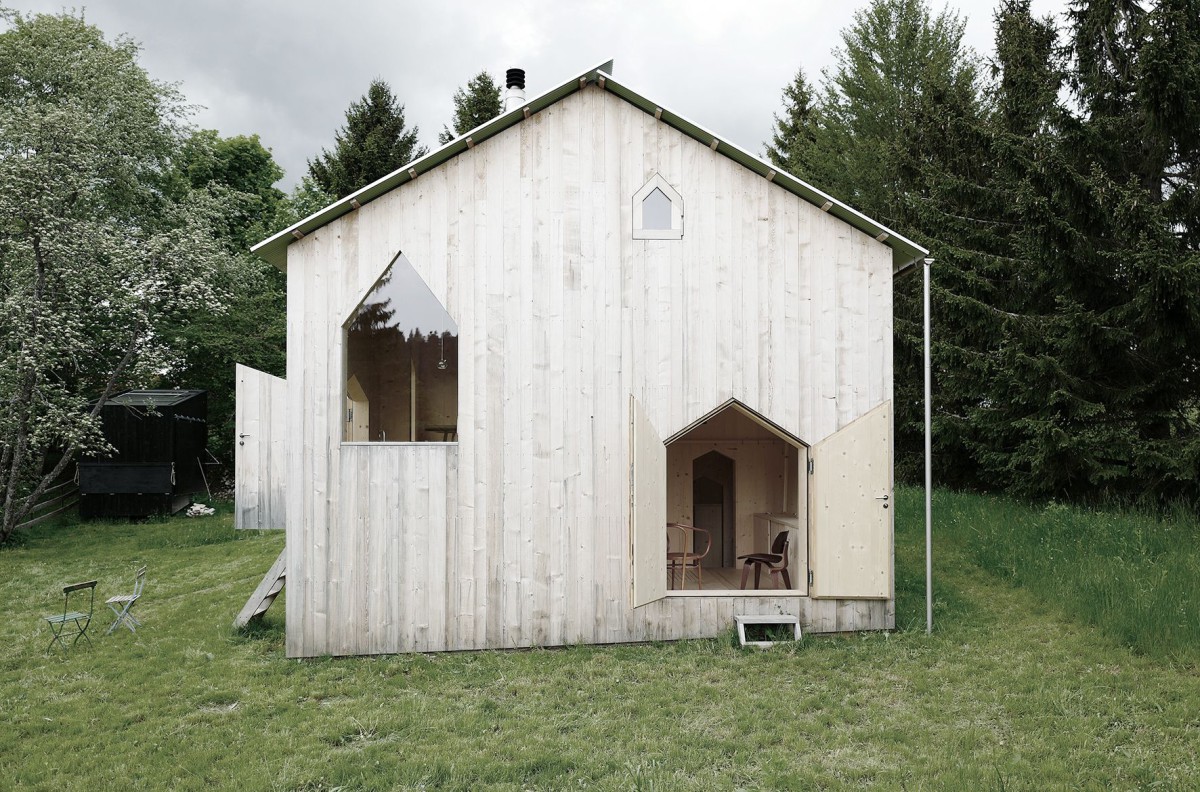
frundgallina architectes . photos: © Olivier Di Giambattista
The transformation of the Hotel-Restaurant du Cerf in Ponts-de-Martel into La Maison de la Tourbière aligns with current concerns: reusing instead of demolishing; rehabilitating before building from scratch; and enhancing and modernizing a built heritage without artifice. Continue reading Frundgallina





