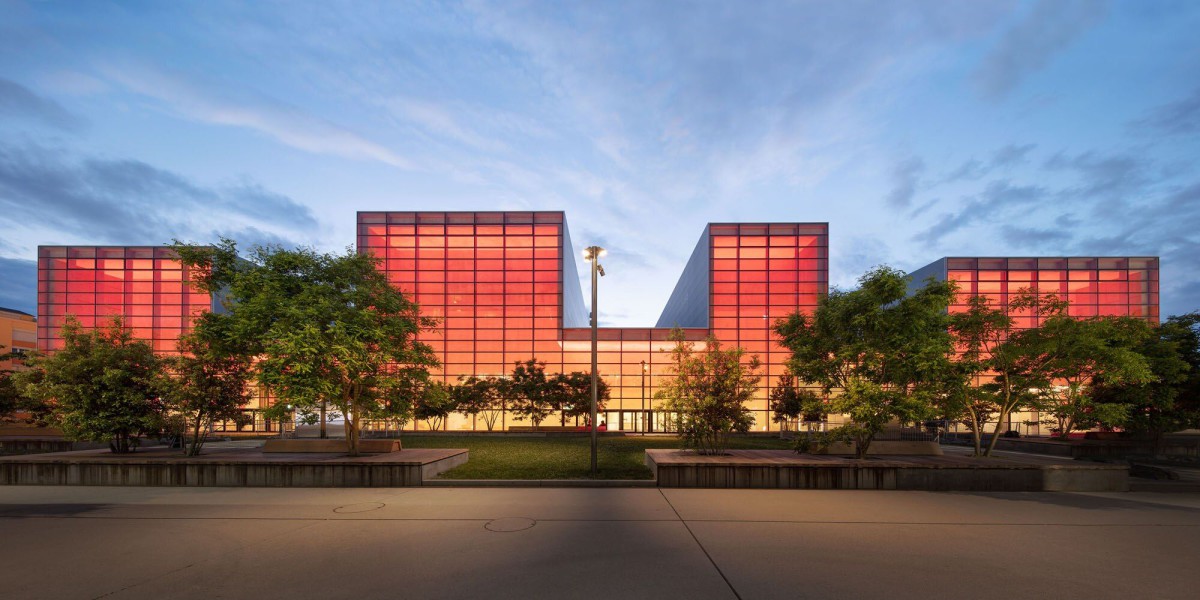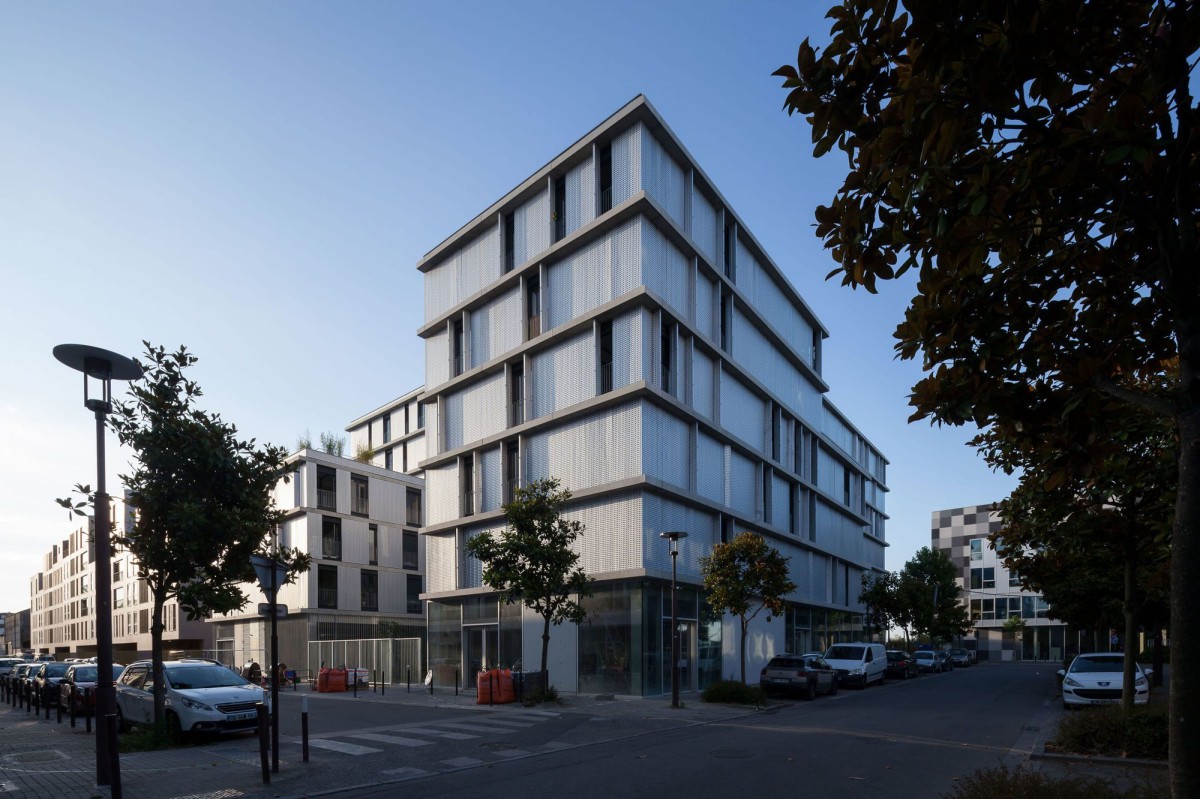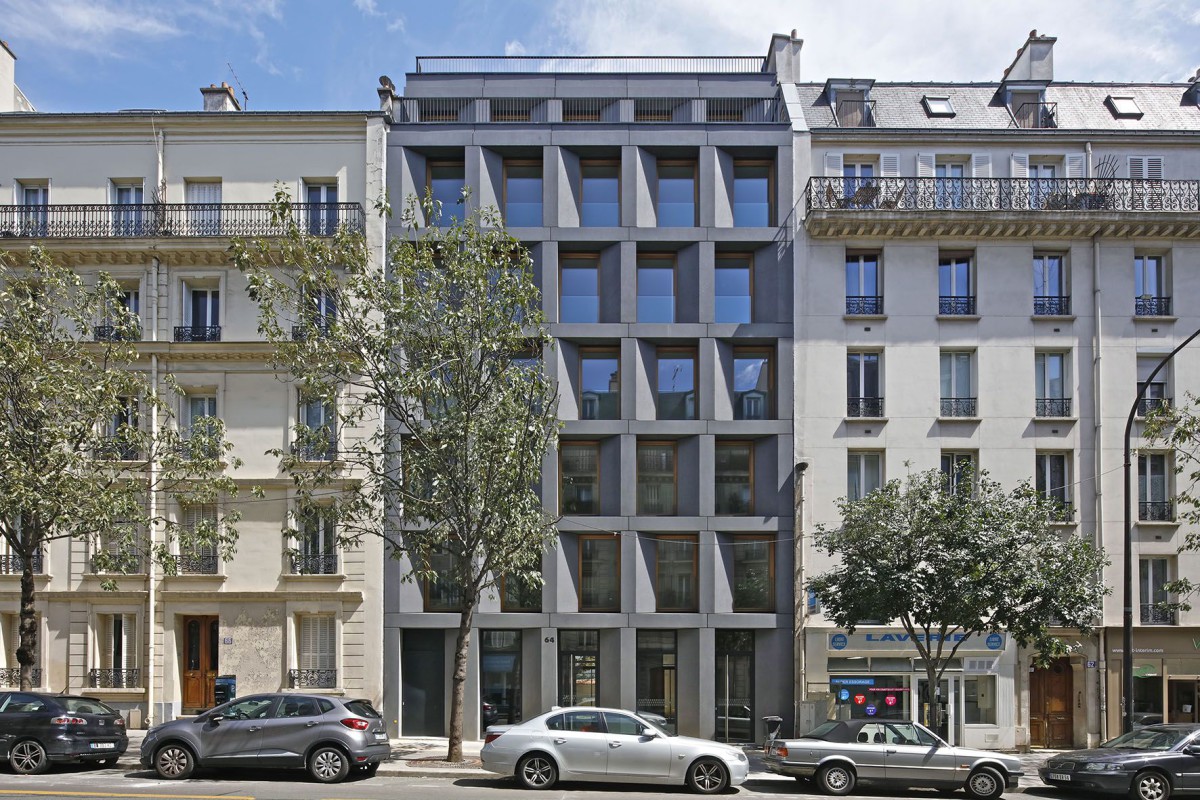
KAAN Architecten . FRES architectes . renders: © Filippo Bolognese
Building 140 will enhance the area’s urban identity by gathering several of CERN’s key activities in a state-of-the-art sustainable building. The design connects laboratories, workshops, learning and office spaces in a new modern hub for the Meyrin site. Continue reading KAAN . FRES





