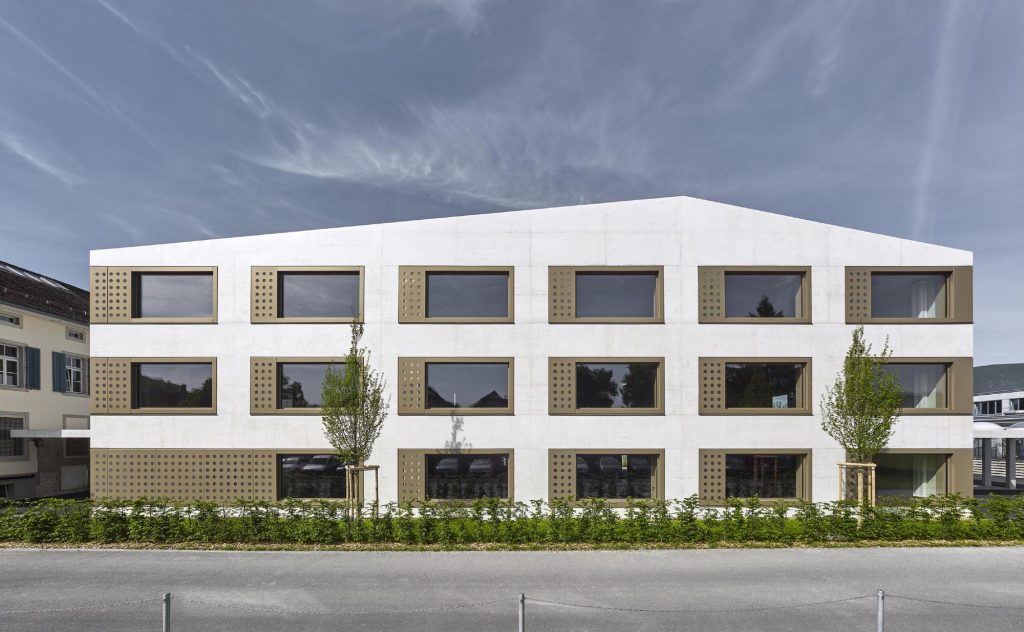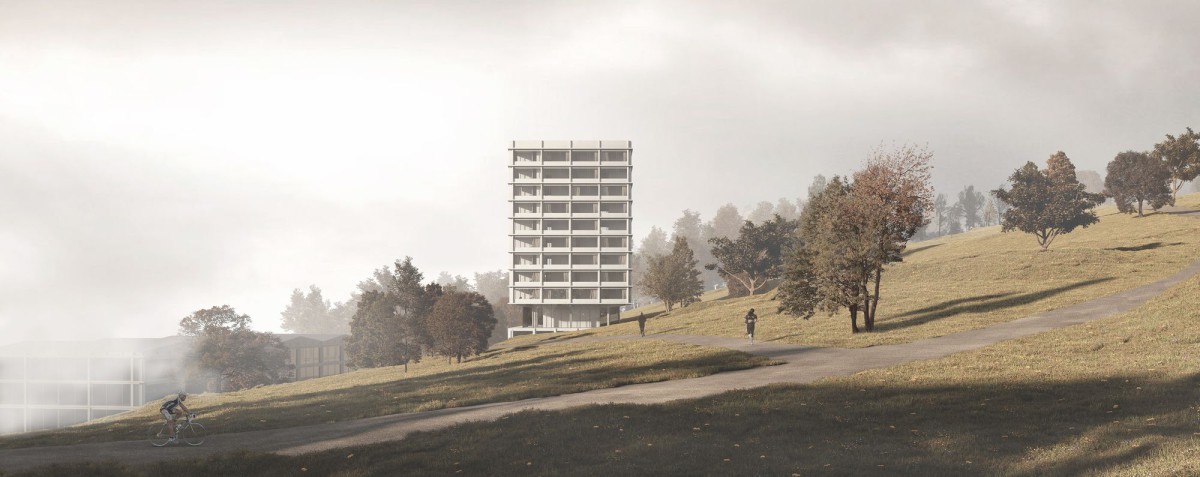
ern+ heinzl Architekten . photos: © Stefan Müller
In terms of urban planning, the Kestenholz Primary School is represented by the old building, which is situated along the main street as a typical representative of the symmetrically laid out village schools of the 19th century. After the extension buildings have been dismantled and the new building has been added, this beautiful situation typical of the townscape is to be retained. The project therefore forms a building volume that on the one hand respectfully complements the old building and on the other hand strengthens it in terms of urban development with an appropriately powerful stance. Continue reading ern+ heinzl





