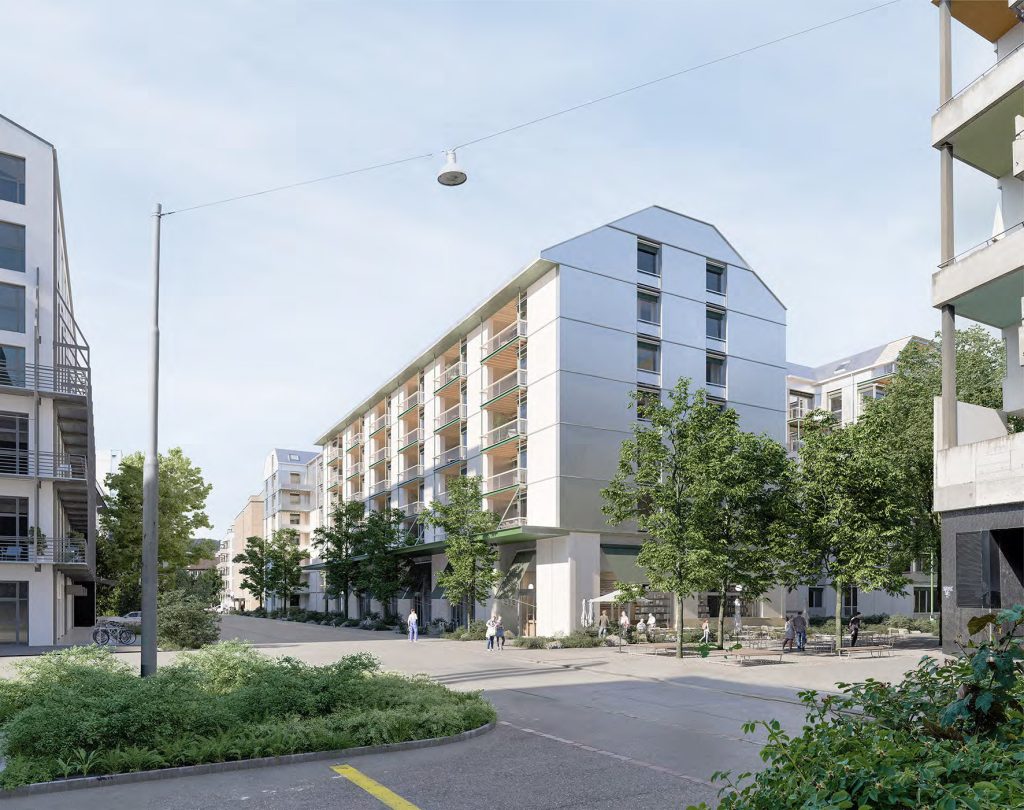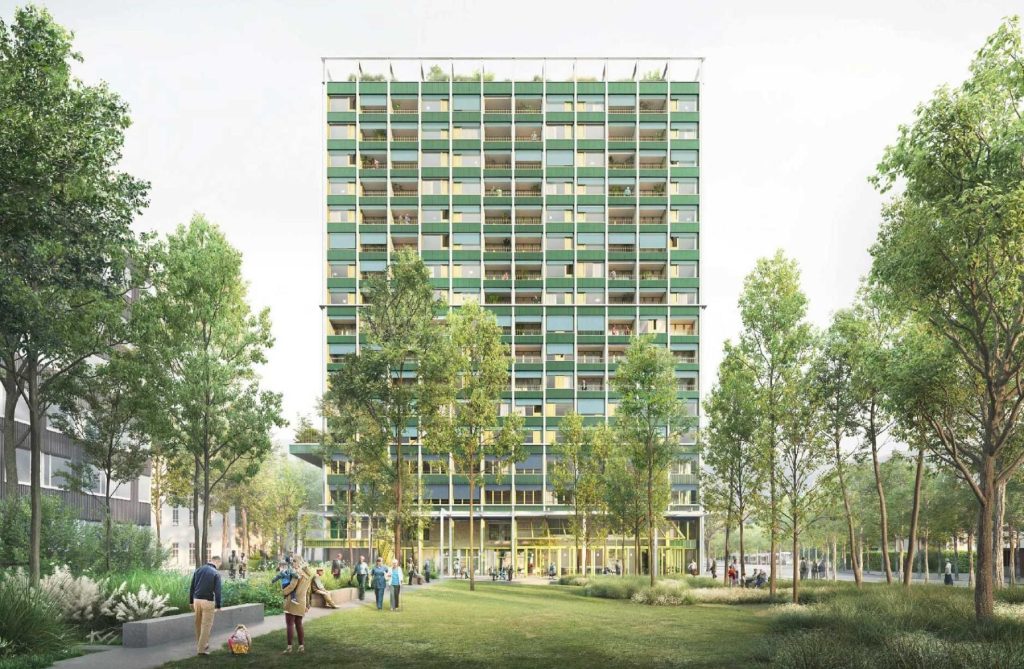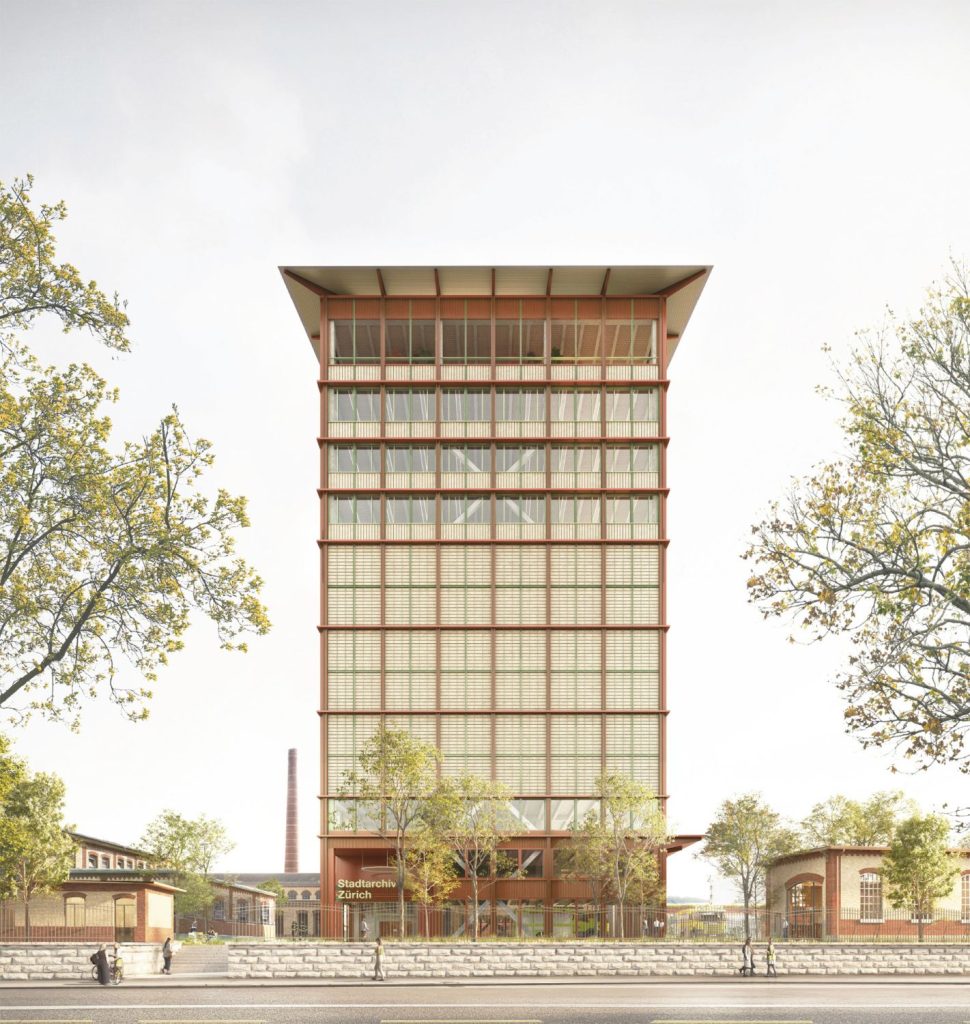
EM2N . photos: © Damian Poffet
The unmistakable atmosphere of Sulzer Areal in Winterthur is shaped by the existing buildings, their materials, and the traces of an industrial past. Our aim is to continue the history of this site. The existing scale of the site, the organisational and compositional principles on which it is based, and the integration of important elements of the built legacy constitute the design DNA of our proposal. Analogous to the existing structures we see the new complex of buildings not as a sculpture but as a conglomerate of four individual buildings that are moved beside each other. As well as offering structural analogies, the new buildings also refer to the specific materiality, not by adopting a historicising or visually analogous approach but more by actively translating the material found on the site into a contemporary language. Continue reading EM2N





