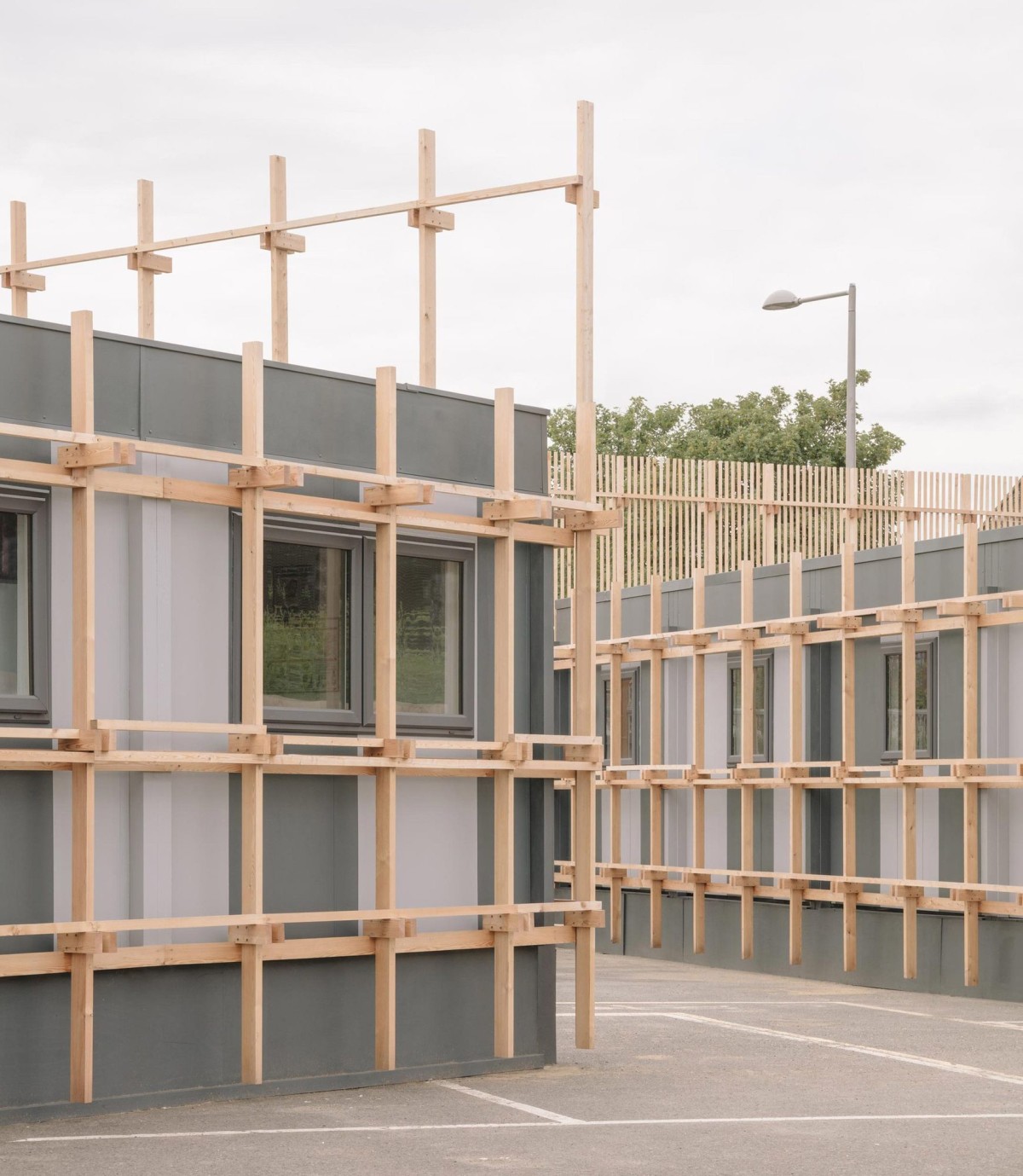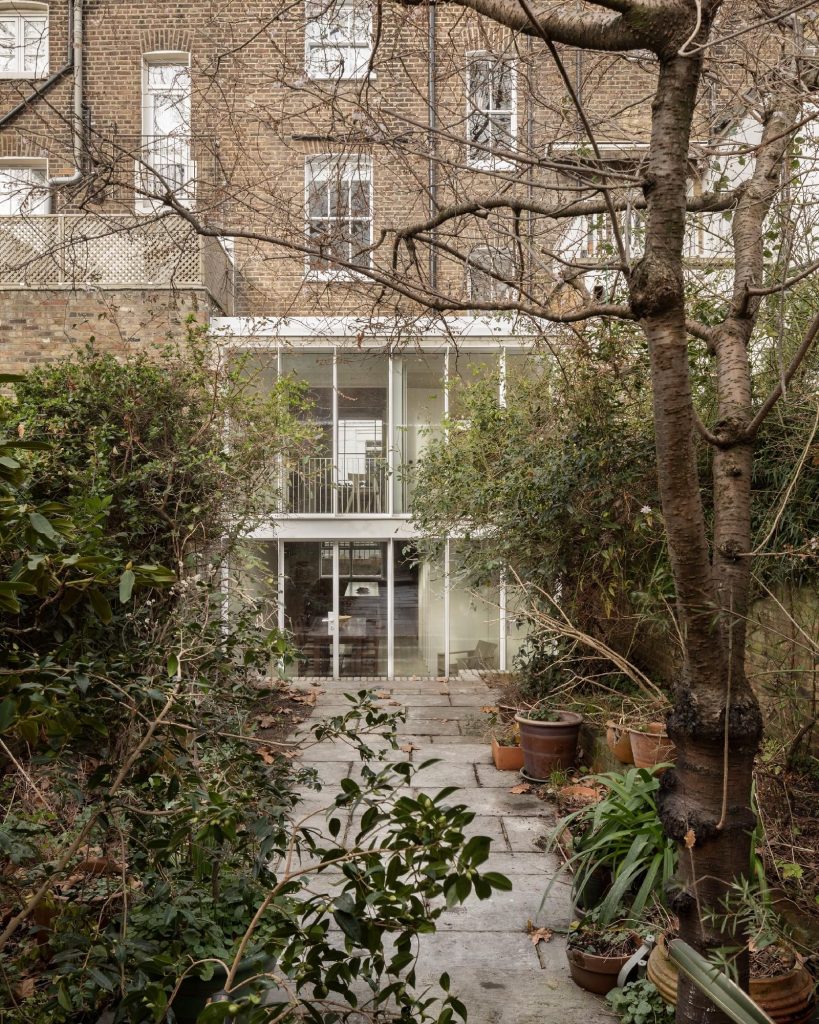Construction Skills School . London

EBBA Architects . photos: © James Retief
EBBA have been working with the London Legacy Development Corporation on an exciting project to deliver a center for construction skills learning. In collaboration with CITB and TFL, the construction school provides the opportunity for people to be sponsored through practical education and training. Phase 1 of the construction skills school was completed in the summer of 2021. EBBA have helped to deliver the project after being appointed to design the scheme for the Olympic Park. The public scheme, which will be run by the Construction Industry Training Board and the Skills Centre, is set to be in use for the next 4 years and will provide valuable skills based on “hands-on” learning to local people in the area. Continue reading EBBA Architects






