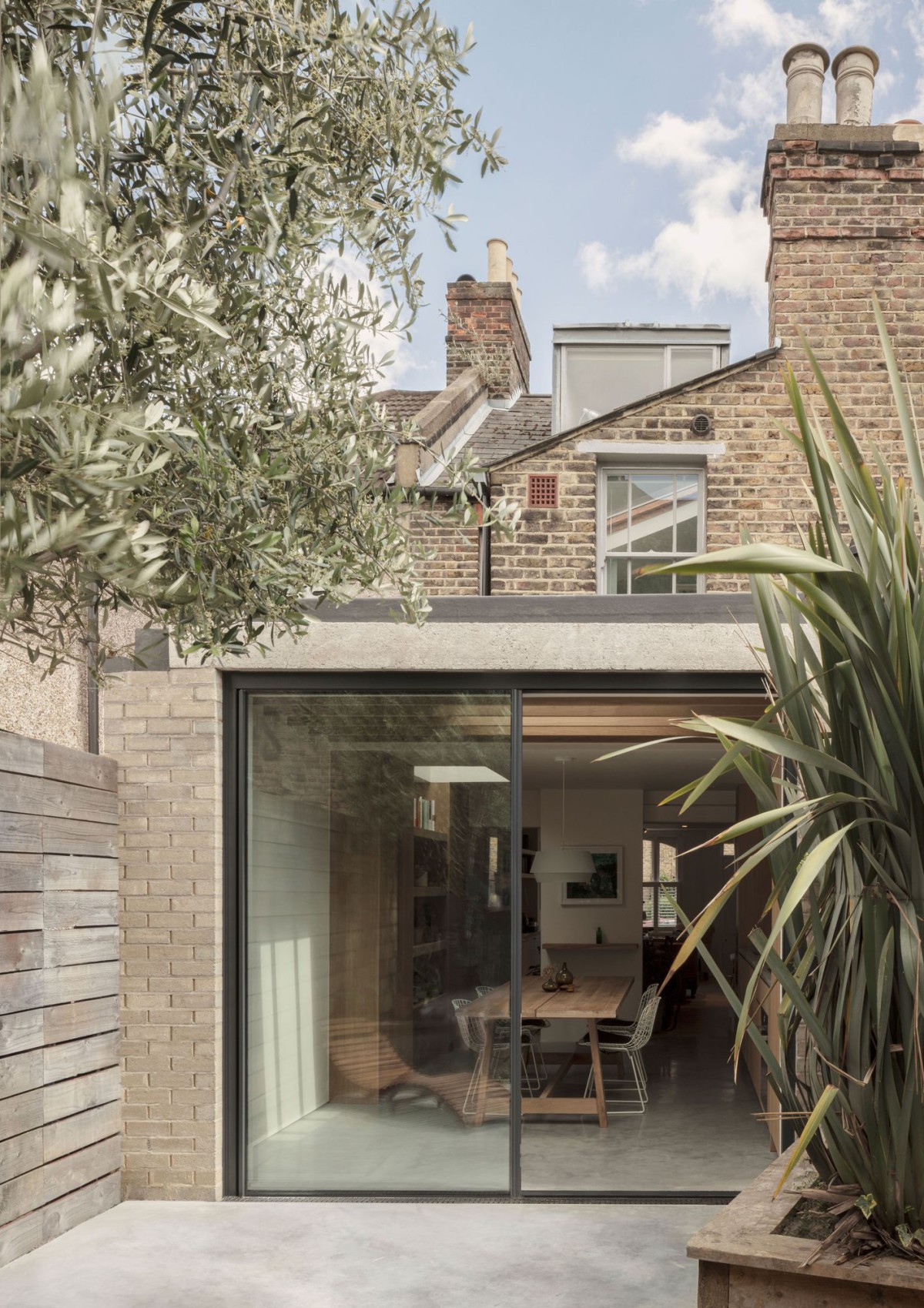
Draper Studio . photos: © Peter Molloy
Peckham House is a whole house refurbishment and extension of a post-war terraced infill house in South East London. The client brief set out in 2020 to achieve a cost-conscious but design-led overhaul of their then recent purchase. Their core brief wanted a rear extension in which to better engage with the rear garden and extend up to form a full width rear dormer creating a new second floor bedroom and shower room. Cost effective and hard-wearing ‘self-finished’ materials were carefully selected: Douglas fir, stained oak, glass, concrete, lime plaster, microcement and blackened mild steel to create feelings of warmth and robustness. Where the original 50’s build has been retained, it has been internally insulated with underfloor heating and new electrical infrastructure. There’s very little paint in this house given the desire to reduce finishing trades costs and ‘stuff’. As a result, the material palette – costed and chosen early in the design phase and procured between client organised packages with a main contractor controlling site activities resulted in a build cost of under £350,000 including consultant fees and construction at 5% VAT. Continue reading Draper Studio


