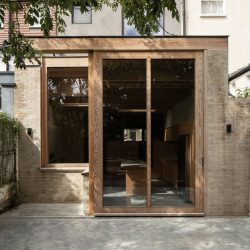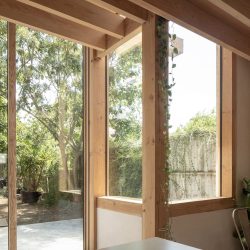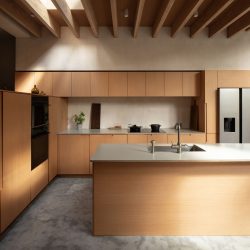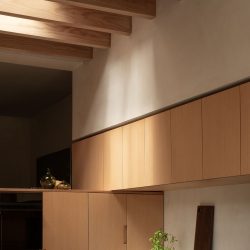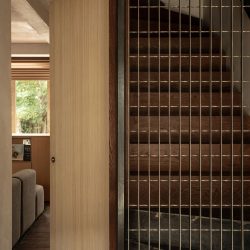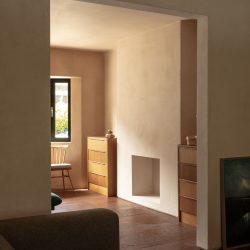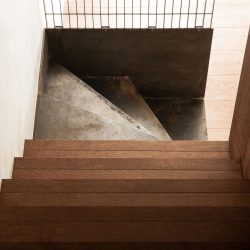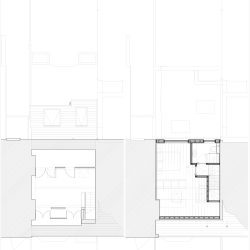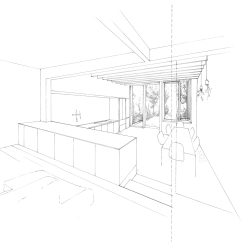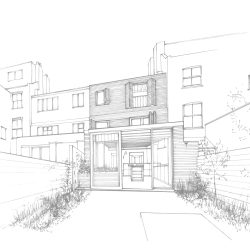
Draper Studio . photos: © Peter Molloy
Peckham House is a whole house refurbishment and extension of a post-war terraced infill house in South East London. The client brief set out in 2020 to achieve a cost-conscious but design-led overhaul of their then recent purchase. Their core brief wanted a rear extension in which to better engage with the rear garden and extend up to form a full width rear dormer creating a new second floor bedroom and shower room. Cost effective and hard-wearing ‘self-finished’ materials were carefully selected: Douglas fir, stained oak, glass, concrete, lime plaster, microcement and blackened mild steel to create feelings of warmth and robustness. Where the original 50’s build has been retained, it has been internally insulated with underfloor heating and new electrical infrastructure. There’s very little paint in this house given the desire to reduce finishing trades costs and ‘stuff’. As a result, the material palette – costed and chosen early in the design phase and procured between client organised packages with a main contractor controlling site activities resulted in a build cost of under £350,000 including consultant fees and construction at 5% VAT.
Context:
Draper Studio were appointed to Peckham House in early 2020. The existing house comprises one half of a 1950’s built two storey pair of terraced houses flanked either side by taller, Victorian terrace types. Our site sits on the foundations of a former Victorian end of terrace building bombed out and raised after the Blitz. Early investigations discovered what would have been a separate gap between the independent rows of Victorian terraces at the time of their own construction which in the wake of destruction were then hastily infilled forming the 1950’s terraced houses we see today from the street. The neighbouring house was extended in 2014 and Draper Studio’s client came to us with similar intentions in mind for their own recently purchased property: extending out at the back and up top with work needed inside. The two 1950’s properties are visually linked at the front street facing elevations and the client wanted to retain that – securing planning consent initially – which included the extensions and infilling of a front porch. Despite ambitions being harboured to replicate the original Victorian building massing, the client elected to restricted development up to the 1950’s ridge line to respect the terrace. Upon securing the first consent, and attempting to bottom out the hidden cost of unknowns we stripped the house of its finishes throughout. To our surprise, we found a number of non-compliant alterations which any future works would have to budget for in their correction. With 0% VAT rating for new build being balanced against 20% being added to the cost of repairing historic poor construction, it looked like insult was to be followed by injury. The client took the decision to explore a new-build / demolition option, thereby adding an additional bedroom at second floor level via a front roof pitch extension. It was here we first deployed metal grating as an inexpensive but practical surface in which climbing plants could grow and shade the building from its southerly facing front elevation. Once the second consent was secured, and the time taken to get to that point in planning, it became apparent the property would soon have lain empty for the requisite period to attract a VAT reduction in the construction cost from 20% to 5%. This proved worth waiting for as challenging market prices, initially secured early on were tempered by ever decreasing quote validity terms by sub-contractors, resulting in package costs each incrementally increasing before being let in order to benefit from the approx 12-15% compounded reduction. As time continued, this looked less of an attractive route to go down. What with time progressing and 5% versus 0% VAT being an administrative burden rather than advantage, the client elected to retrofit rather than demolish. Technical Design, construction package costing and securing a main contractor took 6months + and construction started on site in February 2022 and the clients moved in February 2023.
Design:
The back of the house faces predominantly north east and with the promise of direct morning sunlight being enjoyed at breakfast the preliminary discussions hung on harnessing the long views through the house, be they from the front door, living room or from within the rear extension looking down the rear garden to take advantage of the site’s particular, private setting – the rear of the house not being directly overlooked by any backing or adjacent terraces was a big draw for the purchase.
The rear extension design responded with a full width, single storey extension pushing further into a long rear garden and adding a further 20sqm extra to the ground floor. Borne from pragmatic reality, in order to resolve the shared underground drainage linked to the 1950’s neighbour (their drainage went through our site) extensive digging was needed to resolve future shared drainage maintenance access as a result of proposing the size of ground floor extension wanted on our site. With that came the opportunity to change the floor level of the rear extension – take the dug out earth away and lower the floor bringing the necessary drop in levels between inside and outside within the proposed building as opposed to the alternative of forming a stepped outdoor patio/terrace to the rear garden you might otherwise have gone down the route of. This increase in volume rather than merely floor area through the increased head height and taller glazing allowed the occupants to see more mature tree-line and sky views from within the newly extended portion of the house – enhancing that connection with the outside across the seasons. Making the connection to the rear garden, a bespoke 3.6m high Canadian Douglas fir framed door slides across a cantilevering English Douglas fir structural ‘beam and post’ frame. In clement weather the door leaf is opened and stowed out of the way yet restrained by the cantilevering beam. This offers the kitchen and dining space out to the garden via the flush level polished concrete floor of the kitchen and patio. The fixed glazing is face glazed against the timber frame to avoid further window frame sightline obstructions. In doing so this improved the thermal performance of the building fabric whilst heightening an essential expression of the building’s architecture in the adopted use of materials so important to the design: just glass and timber holding the building up and being the threshold between outside and in. Further expression of the structure echos in the kitchen and dining room – full width joinery grade Canadian Douglas fir joists sail across the space which in turn is interconnected to the living spaces beyond a reading and tv room. These beams support a structural ply deck and generously thick ‘warm deck’ PIR insulated GRP flat roof which is internally drained and brings thermal performance to exceed building regs. The roof is punctured by two off the shelf, fixed, frameless rooflights both carefully positioned with one above the dining space for guests to enjoy sky views without being overlooked and the other nearest the kitchen counter to gesture to the upper floor office whether a cup of tea is wanted. Rooflights like these enable a cost efficient way of bringing daylight into the deep-plan of the house so the space feels airy yet when screened off can provide the mid-plan with darker, more secluded spaces to rest as wanted.
Key to all this was to use as many self-finished materials from easily obtainable ‘highstreet’ and ‘trade’ sources as possible – each material also needed to be inexpensive and in themselves be a sort of irreducible minimum in what it did and what it was and how it appeared. That said, Brexit then Covid, along with the Ukraine war impacted the sourcing of these materials that could have been very different result if the same project was built just 5 or so years before.
A project like this is conceived in drawings but working closely with specialists throughout site activities shows how many different trades can be dovetailed and intertwined – be that a structural engineer deploying cost conscious specification of standard gauge / section size steels, or a timber framer with their impossible task of sourcing green timber in winter when all water cooled mill saws were frozen or a main contractor installing pre-planed Douglas fir beams sourced from Canada rather than the Baltic States or Russia just in 2021 to form the rear extension enclosure and hand planed structural softwood beams in the loft dormer enclosure, thereby enabling a simple deck above that could be insulated, waterproofed and internally drained with no externally visible rainwater goods.
The expression of the timber super structure in each part of the extended spaces gave additional head height and expresses all the maker’s marks – telling the story of how the building was made with little pretence. The bricks chosen were one of the lowest cost bricks available on the market which meant more budget could be assigned to playful details such as lime mortar profiles to cast shadows and reliefs in the dappled sunlight. The concrete floors were poured so that a flush level between outside and in could be achieved – the fiscal cost of the concrete came on the day of the pour rather than the material quantity, so it became more viable to do outside as well as inside and make that decision a guiding principle early on in the design phase without the perennial issues of “which tile, or other myriad floor material to chose/afford”. The end result is a visual trick – the space looks larger by continuity of materials inside and out and because of the split level, the whole floor space right through to the rear garden can be experienced whilst reading atop dividing cabinery.
The kitchen cabinetry, fabricated and installed by Plykitchen in stained oak to match the warm hues of the Douglas fir resulted in a bespoke, off site production in order to maintain the client’s move in date.
Lastly, the 8mm mild steel blackened winders to the staircase allowed a compressed plan of the stair core. This was brokered by working closely with a private building control approved inspector and by using stronger and thinner materials in this way resulted in the net gain of a first floor bedroom – well worth the cost in value terms in order to make the cost of rebuilding an originally non-complaint staircase access to the second floor slightly more palatable. Again a rooflight was installed at the top of the staircore flat roof and the metal grating from the new-build scheme was redeployed as a guarding to allow daylight to filter through and screen the stair at the deepest and otherwise potentially darkest part of the plan.
Carbon and Cost:
There’s a lot said about low carbon strategies in procurement and sourcing, but in this job certain high carbon materials have been deployed, albeit sparingly – steels to hold up a building we could have otherwise demolished and had to re-source completely new materials for? Almost certainly in this context a carbon saving, despite the embodied energy in which to make the steel itself, was made by going down the retrofit route. The concrete slab and flooring – 9m3 of concrete was poured in its various grades and forms in this build. Some of the breakout in the demo phase was re-pulverised for slab ballast and even if polished concrete was not chosen as the floor finish a slab 75% thinner would be have been required in order to lay a potentially carbon intensive material for their floor atop. If this were say porcelain or other such tile made from clays mined and fired in the Donbas region and driven to service a readily available and sometimes undiscerning UK market a client may have a carbon and ethical quandary. The resilience of polished concrete is on balance a worthy characteristic justifying its choice here. Lastly, making buildings out of timber that you can look at, appreciate and see, as opposed to covering up with plasterboard, plaster and paint is in itself an act of reducing but making more. Its this same act of reducing whilst purposefully gaining more that will reduce excess and waste so prevalent in the construction industry at all sizes and scales.
_
Architect: @draper.studio
Contractor: @icconstructionservices
Photography by: Peter Molloy @_peter_molloy_


