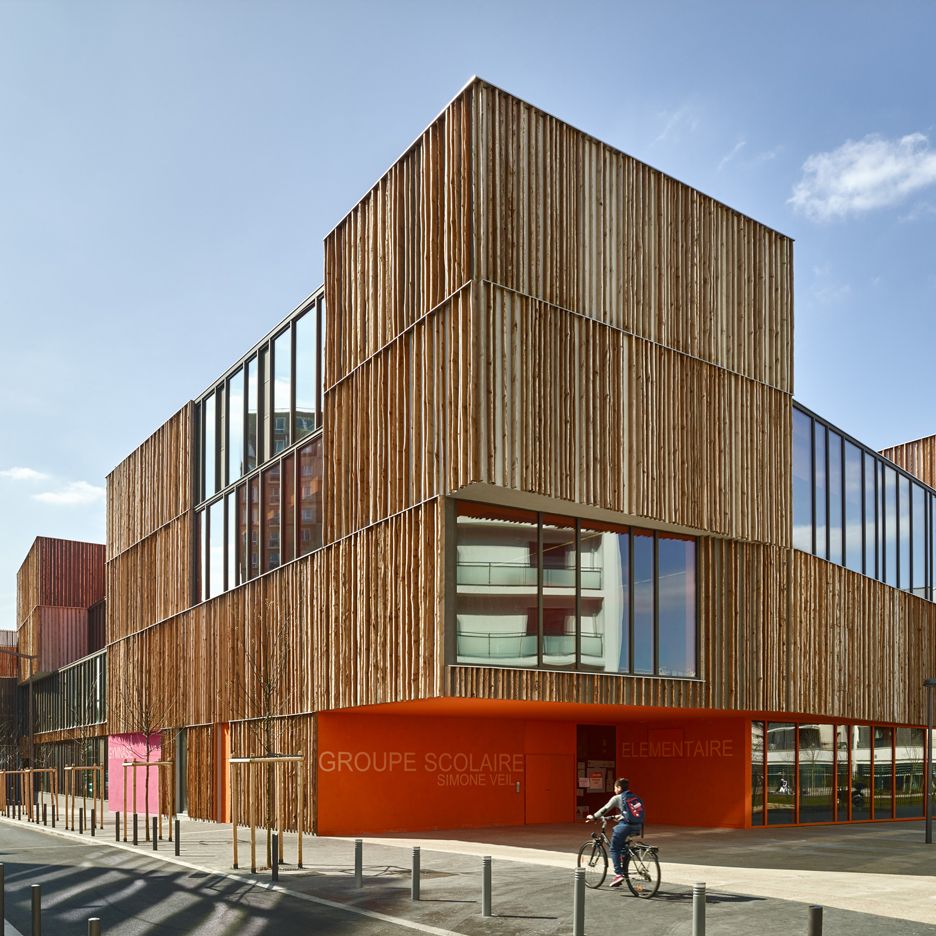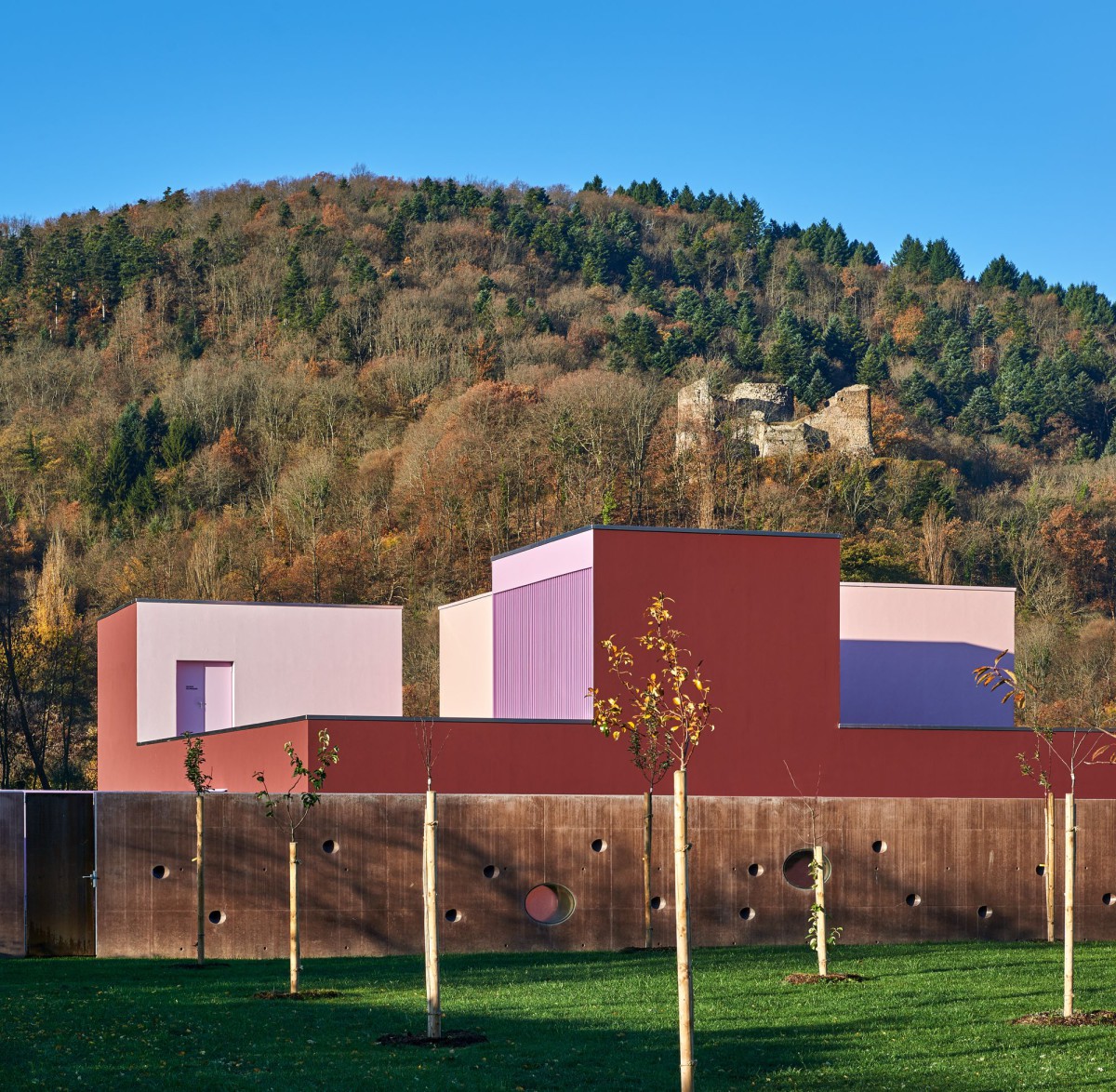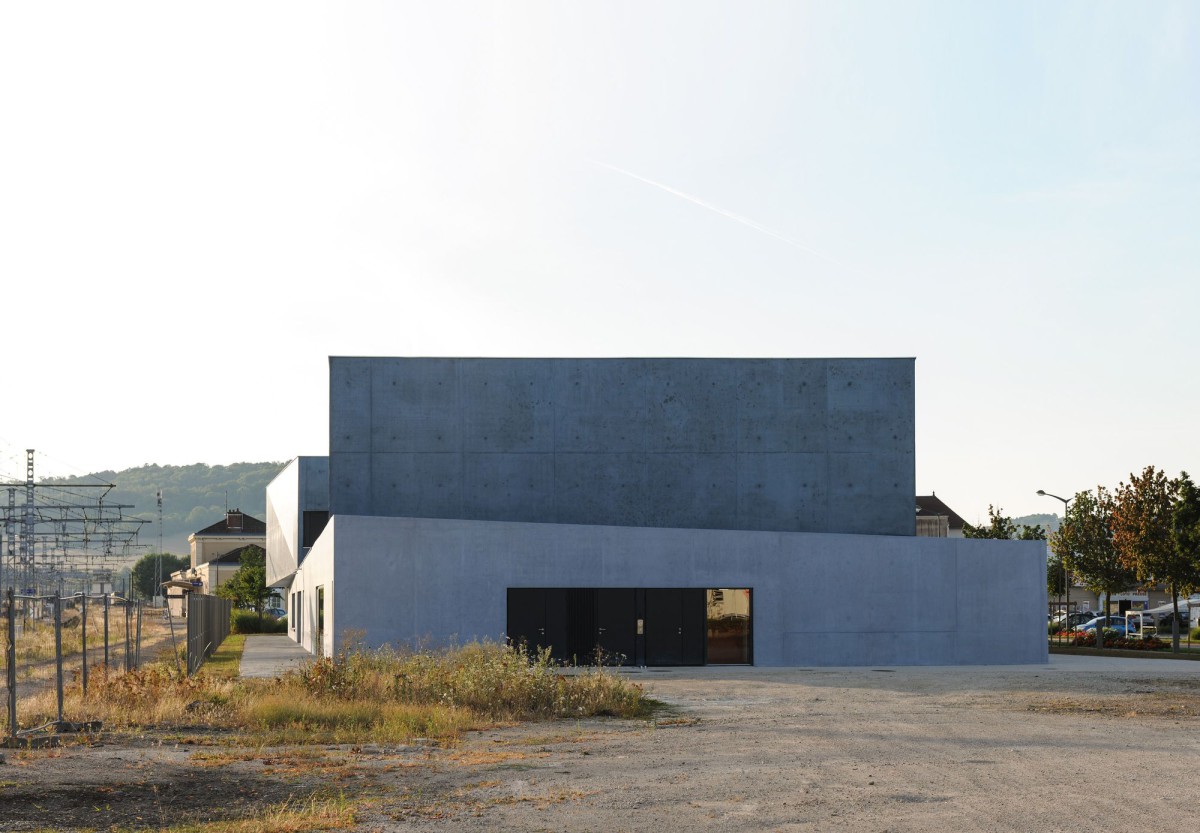Dominique Coulon & Associés . + dezeen
The ‘Simone Veil’ group of schools forms a structural element in the urban composition of the new eco-neighbourhood. It is tightly embedded in the dense urban fabric, opposite a park and straddling the maintenance workshops for the new tram line. Continue reading Dominique Coulon & Associés




%2BDR_.jpg)

