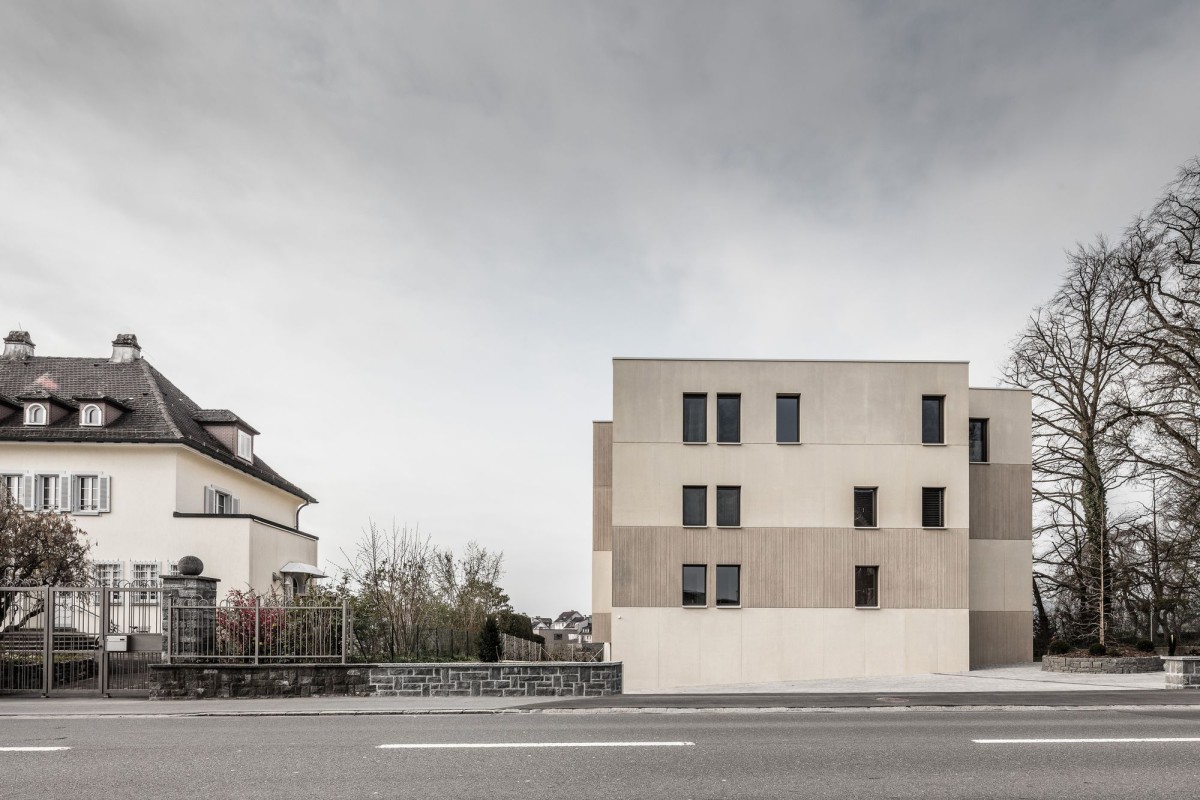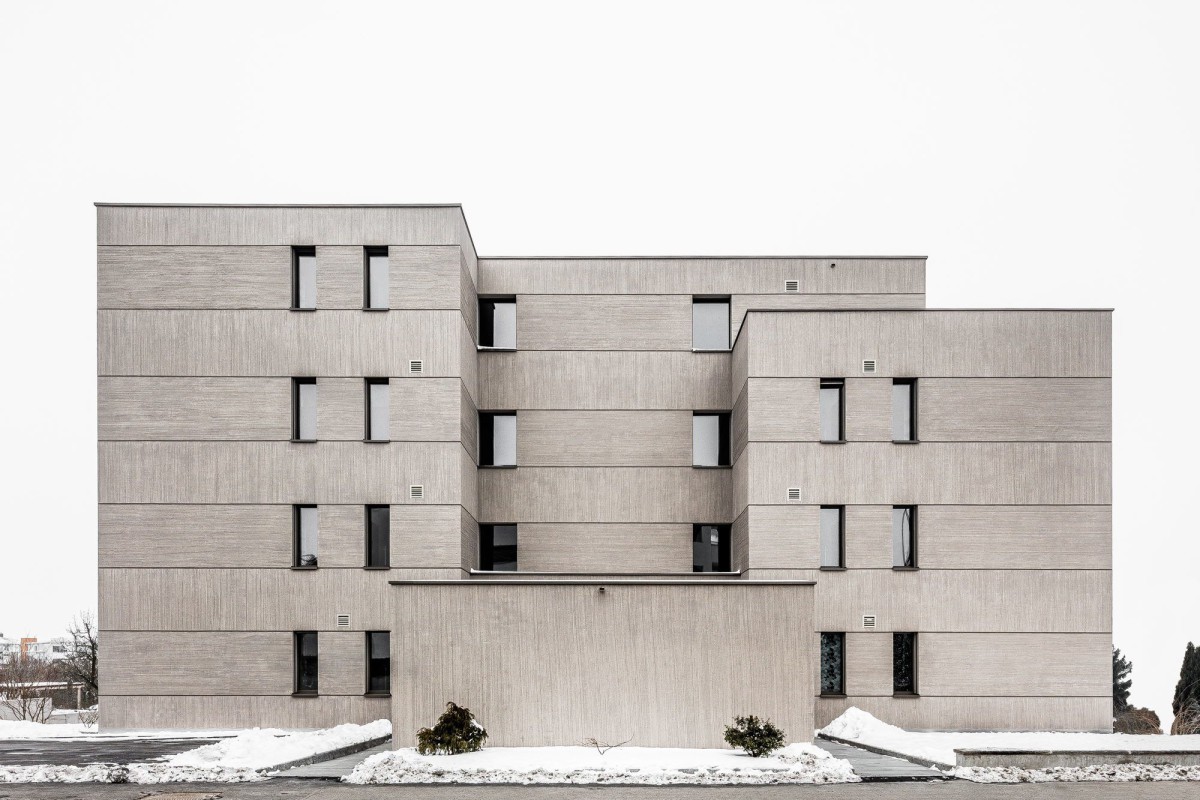dolmus architekten . photos: © Aytaç Pekdemir
The building is close surroundings of the “Hexenturm” – the medieval gate of the small town. It demands lot a sensitive reaction in terms of volumetry. Therefore the construction volume is divided into several parts. On top of the solid one-story base, two blocks of buildings with different heights are going to be built. The three-story-volumetry on the south side takes on the height of the neighboring building. Its northern counterpart, the two-story-volume, is pleasantly kept in the background. Therewith, the historic, lean witch tour is respected and into no competition in its expression. Despite the mural cha- racter of the neighboring buildings, the originality of the edifice does not disappear thanks to a smooth structured, colored front with exposed concrete. Continue reading dolmus architekten





