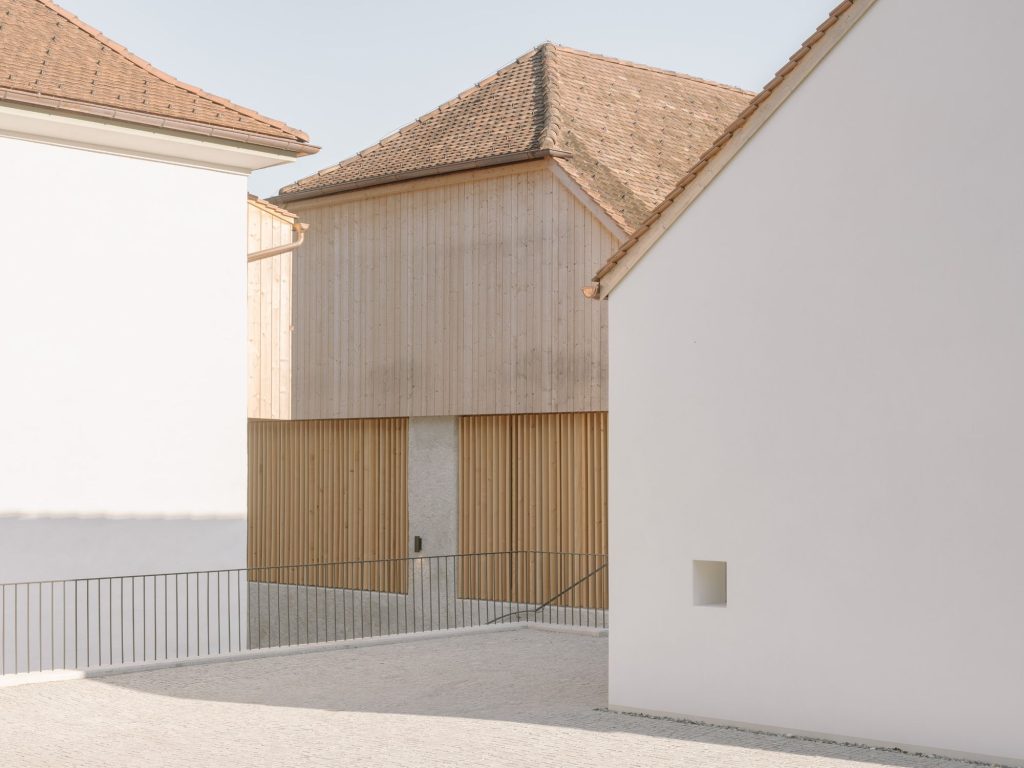
Cukrowicz Nachbaur Architekten
The neo-classical semi-detached house with large adjoining stable, a small wash house and a shooting lodge was built in 1837 by master builder Joseph Anton Seger from Vaduz. Continue reading Cukrowicz Nachbaur

Cukrowicz Nachbaur Architekten
The neo-classical semi-detached house with large adjoining stable, a small wash house and a shooting lodge was built in 1837 by master builder Joseph Anton Seger from Vaduz. Continue reading Cukrowicz Nachbaur

Cukrowicz Nachbaur Architekten
Selected competition entry. Continue reading Cukrowicz Nachbaur

Cukrowicz Nachbaur Architekten . photos: © HANSPETER SCHIESS
Located on the border between an industrial estate and a nature reserve, the Lauterach Biomass Central Heating Plant mediates between a characteristically diverse built context and the elemental beauty of the Lauterach Moorlands. Continue reading Cukrowicz Nachbaur
Cukrowicz Nachbaur Architekten . photos: © Adolf Bereuter . + baunetz
Since its construction in 1833-1834 under the reign of Ludwig I, Friedrich von Gärtner’s design for number 25 Ludwigstrasse has become a landmark on one of Munich’s most prestigious streets. Our design preserves the listed facades, which will enclose an entirely new core hosting the library. The volume has been completed by a renewed facade along the public square. Continue reading Cukrowicz Nachbaur

Cukrowicz Nachbaur Architekten . photos: © Angela Lamprecht . + brosi
The small residential building is located in a neighbourhood of single-family homes and responds to the heterogeneous surrounding buildings with a compact two-storey volume. Various offsets in the building create a shape that responds to its surroundings. The optimised ratio between living space and access area generates easily usable room layouts. Continue reading Cukrowicz Nachbaur