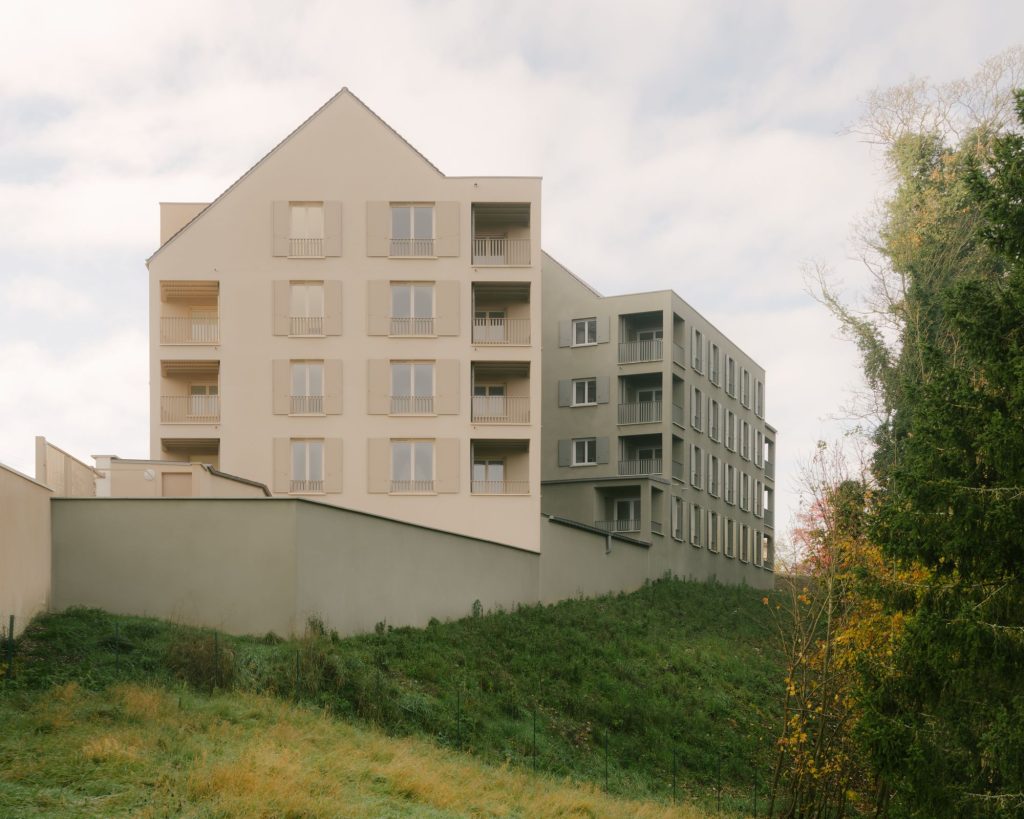
COLLET MULLER ARCHITECTES . photos: © Maxime Verret
26 units housing building in Dammartin-en-Goële. Continue reading COLLET MULLER

COLLET MULLER ARCHITECTES . photos: © Maxime Verret
26 units housing building in Dammartin-en-Goële. Continue reading COLLET MULLER
Collet & Muller Architectes . photos: © Maxime Verret
15 social housing units located in Lognes. Continue reading Collet & Muller
Collet & Muller Architectes . photos: © Maxime Verret
This various housing typologies project is conceived as a park. It is composed of collective housing, social housing and individual houses with gardens. All the inhabitants share a long and narrow parking located under the collective housing building, leaving all the ground as a large common park.
Each house has a convertible attic with an “already in place” window to increase their surface and each apartment has a generous loggia as an exterior living room including a white concrete bench. Continue reading Collet & Muller
This logistic building is situated on a large plot. Thanks to its automated logistic system, the storage density can be increased more than the usual standards. Instead of the habitual horizontal 12 meter high storage buildings, here the footprint is minimized: the ground is left as wild as possible. Therefore this set of slightly different boxes, from 9 meters to 30 meters high, generates a specific landscape. Continue reading Collet & Muller
Collet & Muller Architectes . photos: © Maxime Verret
The building was built in the 60’s; made of concrete, it is a really low cost construction. The aim of this renovation is to change the way of living spaces using all the opportunities that modern constructions gives. Continue reading Collet & Muller