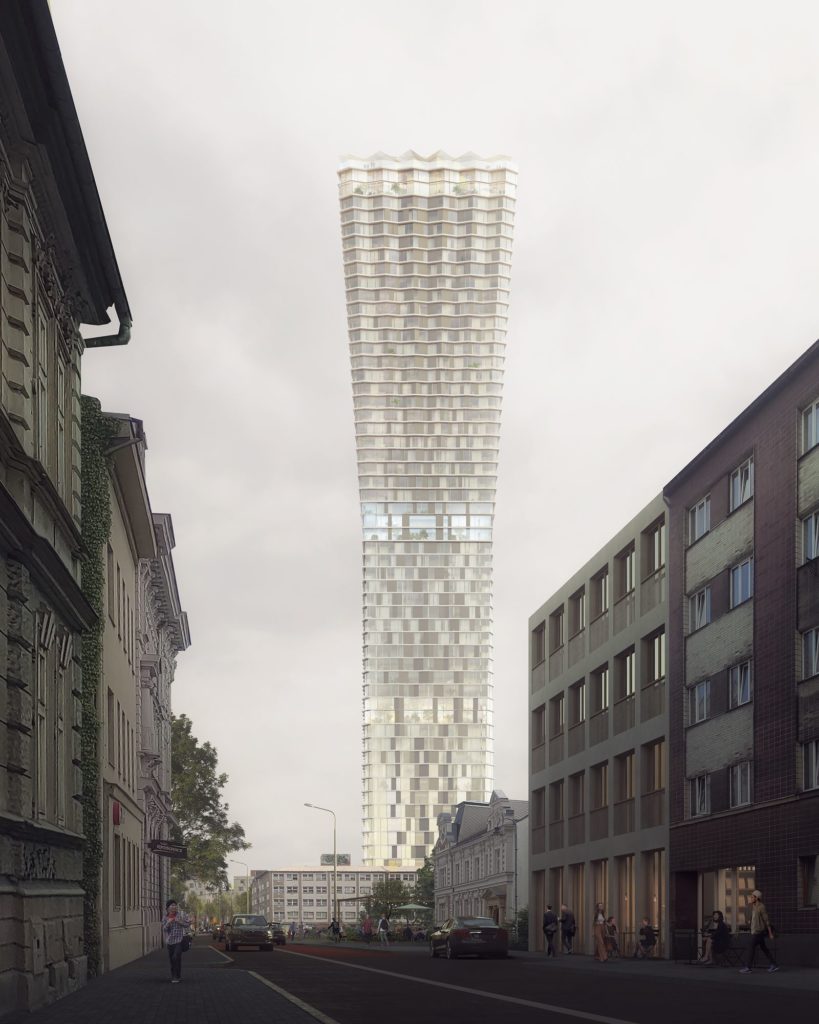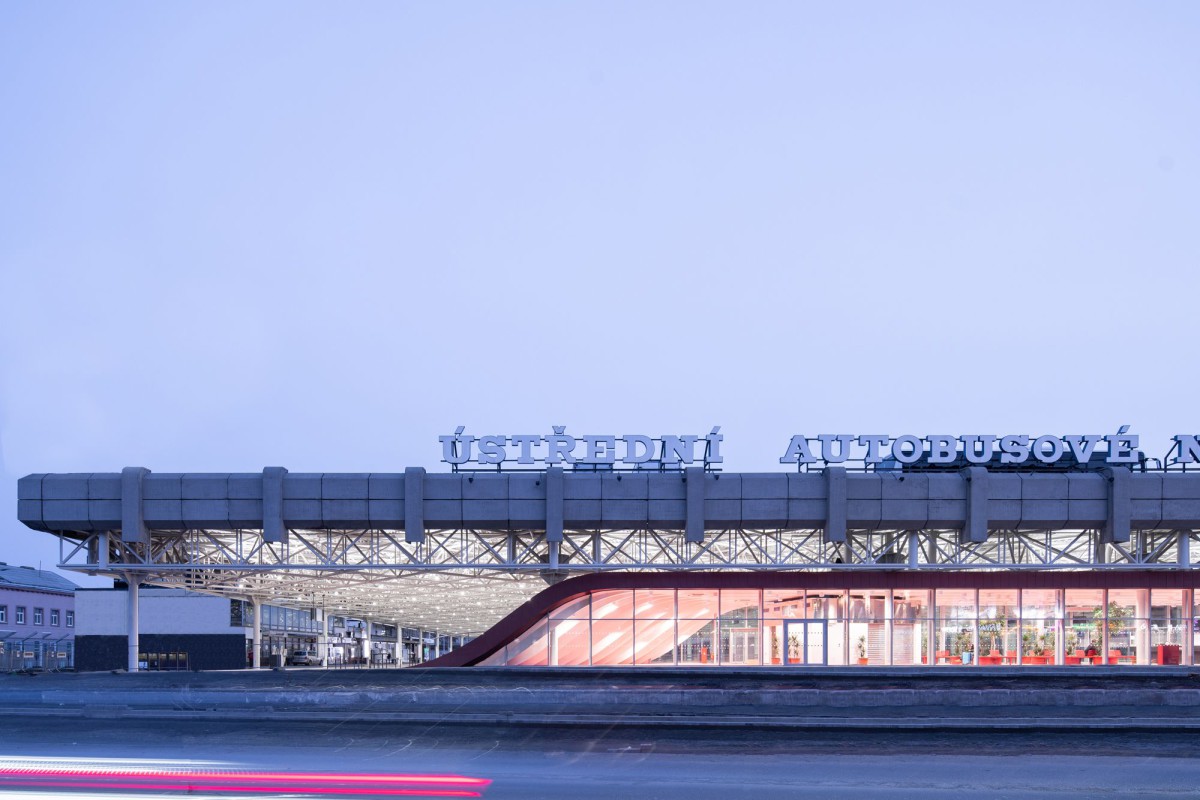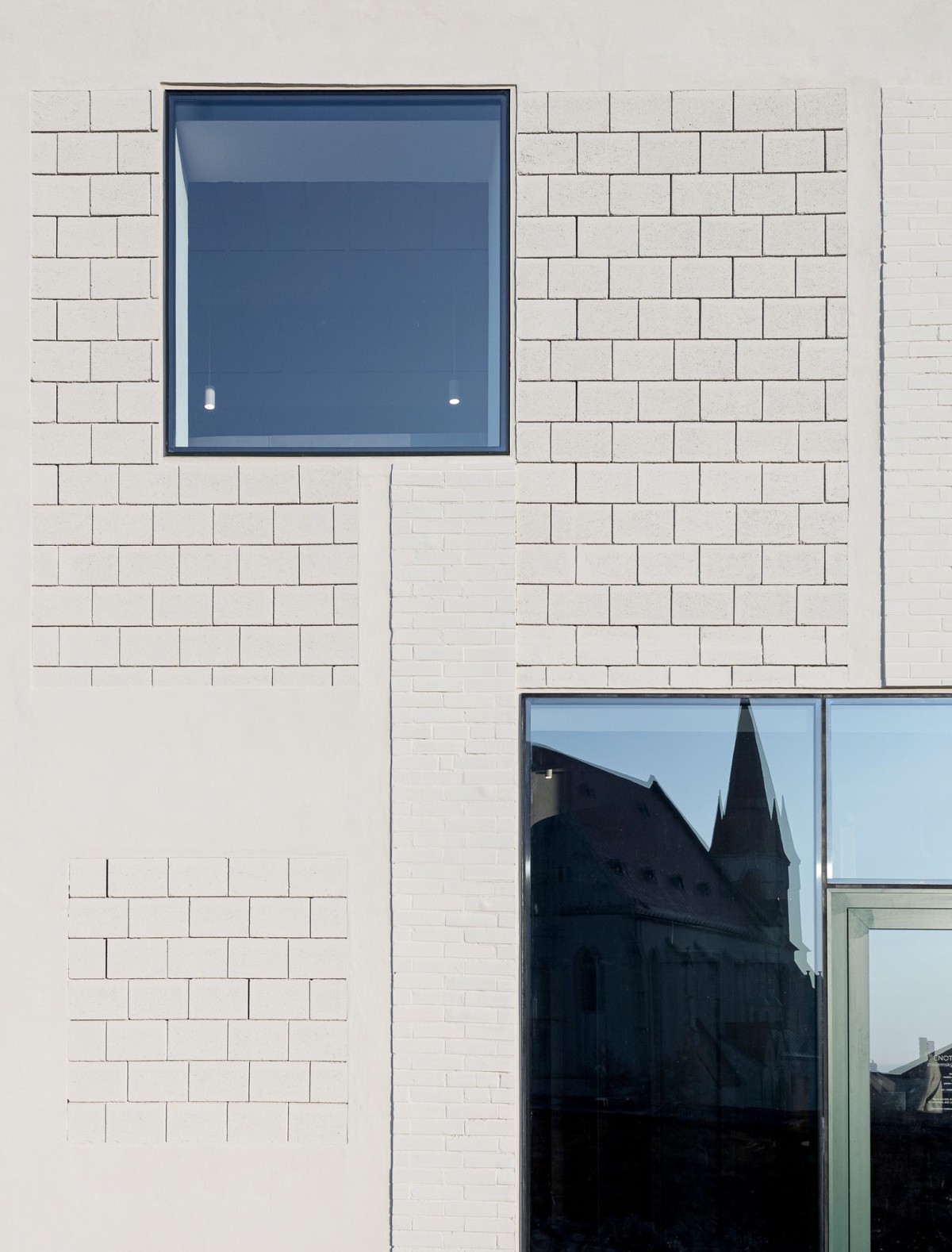
CHYBIK + KRISTOF (CHK) present ODA Tirana, a competition entry for Tirana’s Center of Fairs and Exhibitions and mixed-use development international competition, located at the heart of the capital. Inspired by ODA, the traditional space in Albanian culture for welcoming and meeting people, the mixed-use complex features residential, commercial, and public areas, celebrating communal and urban spaces, inviting the people of Tirana to engage with the city’s new vibrant multifunctional meeting hub. Continue reading CHYBIK + KRISTOF





