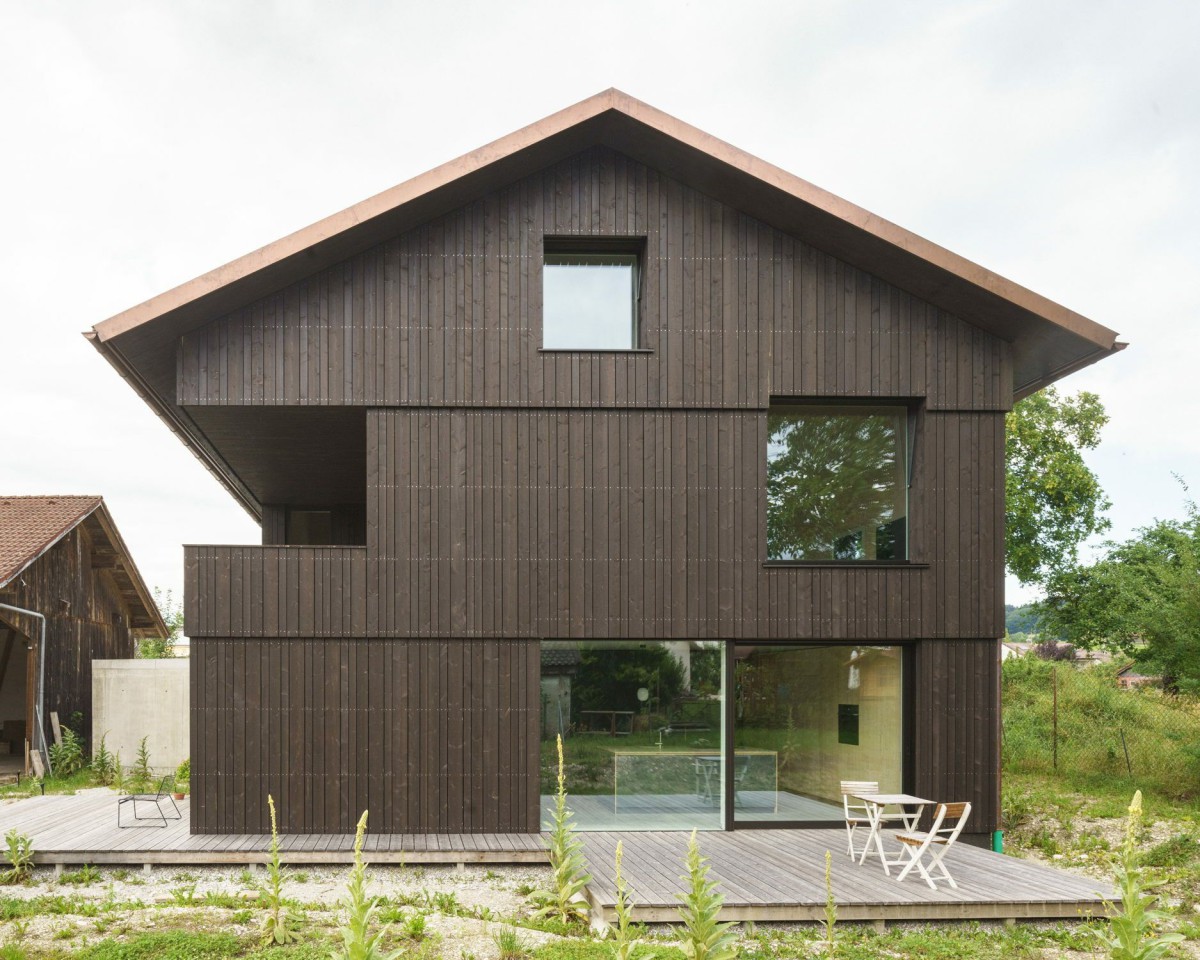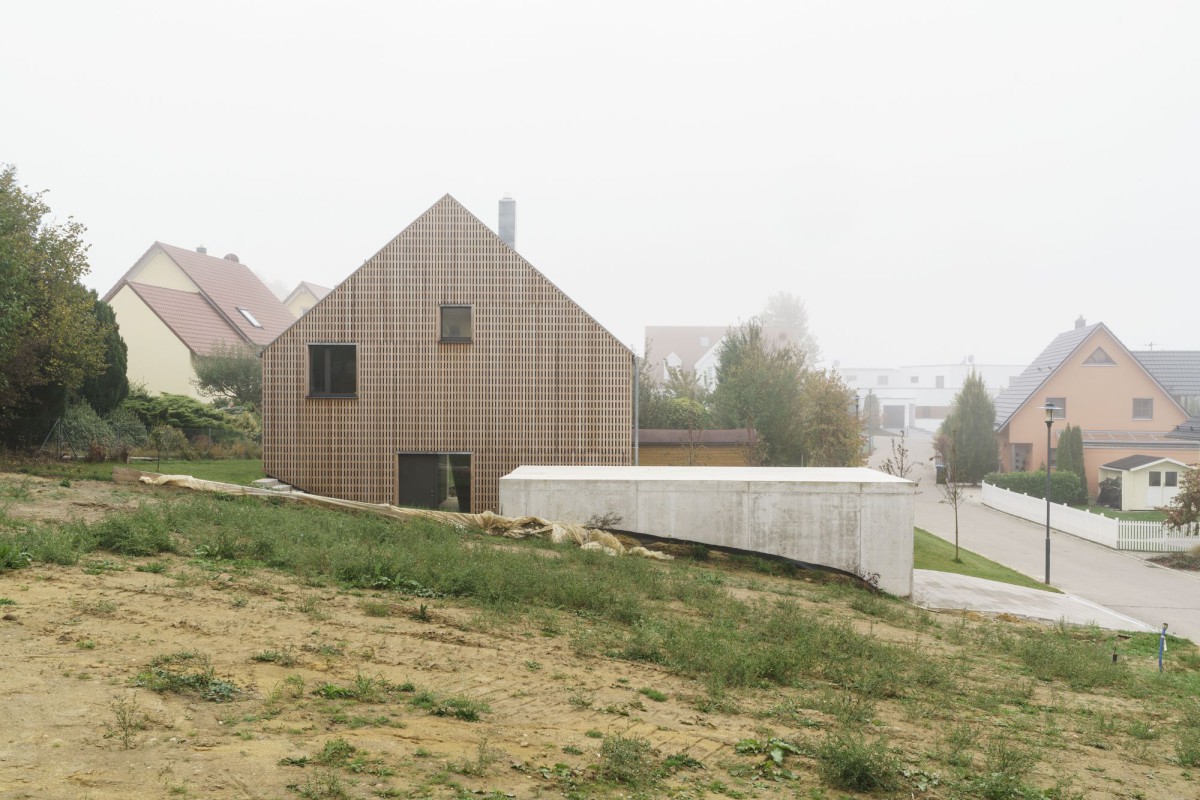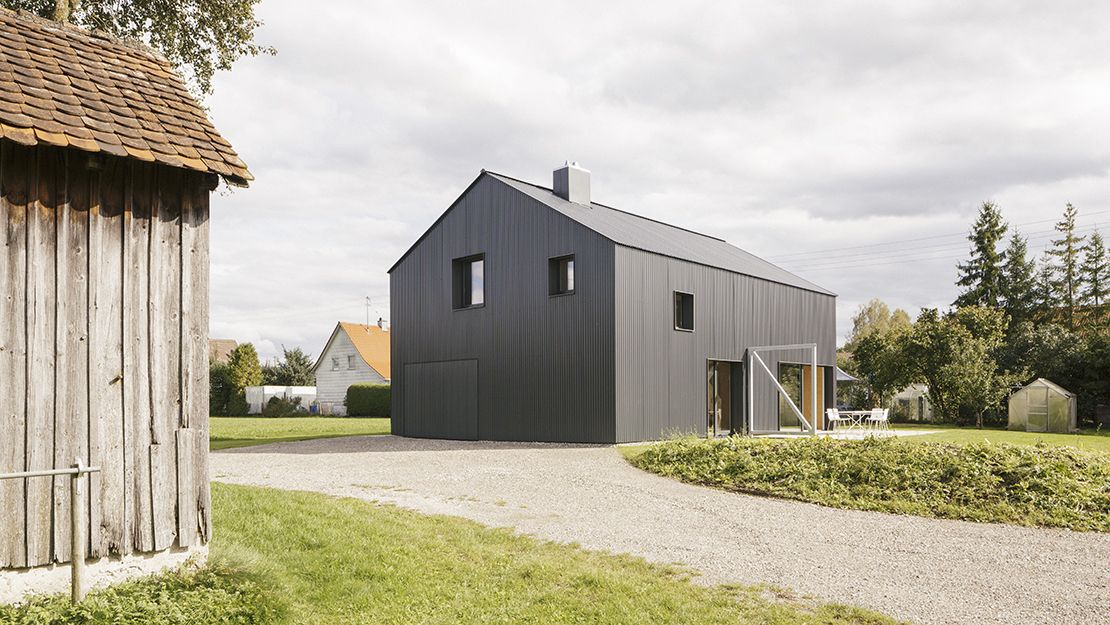Christian Groß Architektur . photos: © Sebastian Schels . + baunetz
Das Grundstück befindet sich im oberbayerischen Landkreis Weilheim-Schongau mit Nähe zum Ammersee und zu den bayerischen Alpen. Das Einfamilienhaus, geplant für ein junge Familie, hat seinen Platz hinterhalb der elterlichen Landwirtschaft gefunden und liegt in zweiter Reihe zur ortsquerenden Hauptstraße. Das Gebäude, mit angrenzender Garage, wird nordseitig betreten und weist im Erdgeschoss mit Garderobe, einem großzügigen Koch- und Essbereich sowie einem Büroarbeitsplatz ein offen gestaltetes Raumgefüge auf. Mit dem ebenfalls im Erdgeschoss liegenden Haustechnikraum konnte auf einen Keller verzichtet werden. Die offene Treppe führt ins Obergeschoss, der nach Süden orientierte Wohnbereich mit anschließender Loggia ermöglicht den Bewohnern eine gewisse Privatheit auf dem doch recht einsehbaren Grundstück zwischen den Landwirtschaftlichen Gebäuden. Continue reading Christian Gross




