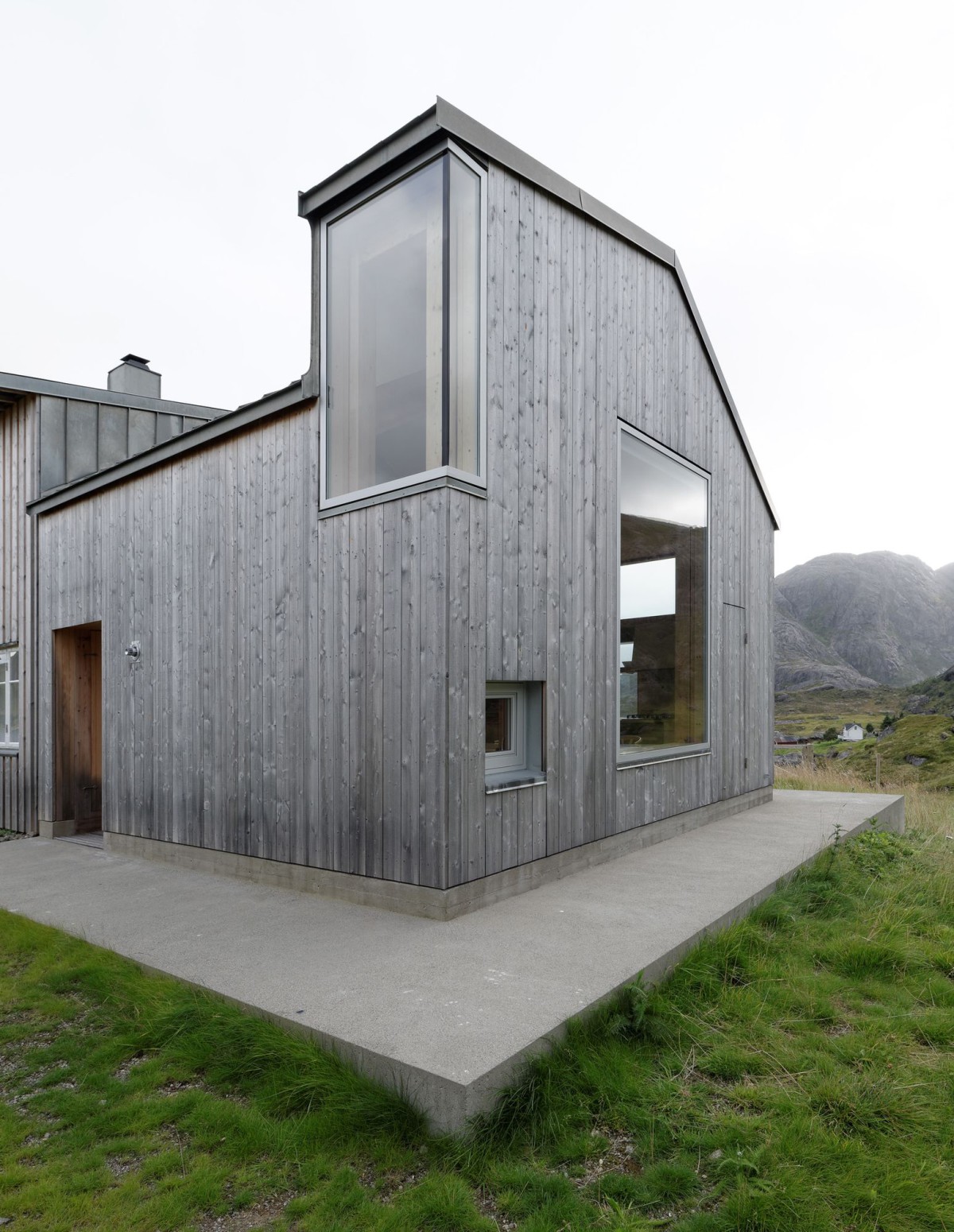Carl-Viggo Hølmebakk AS . Photos © Carl-Viggo Hølmebakk
This project for a summer retreat is an addition to, and rehabilitation of an old “Nordlandshus” (traditional northern Norwegian house) on a remote site in the coastal island area of Lofoten. The original idea was to encapsulate the old and worn-down timber core within a new climatic shell, leaving the old house standing freely and structurally unstressed inside, with the traditional timber constructions exposed. The added construction followed its own grid module, which – apart from a number of technical advantages – gave an interesting “syncopation” of window openings between the old and new structures. Continue reading Carl-Viggo Hølmebakk




