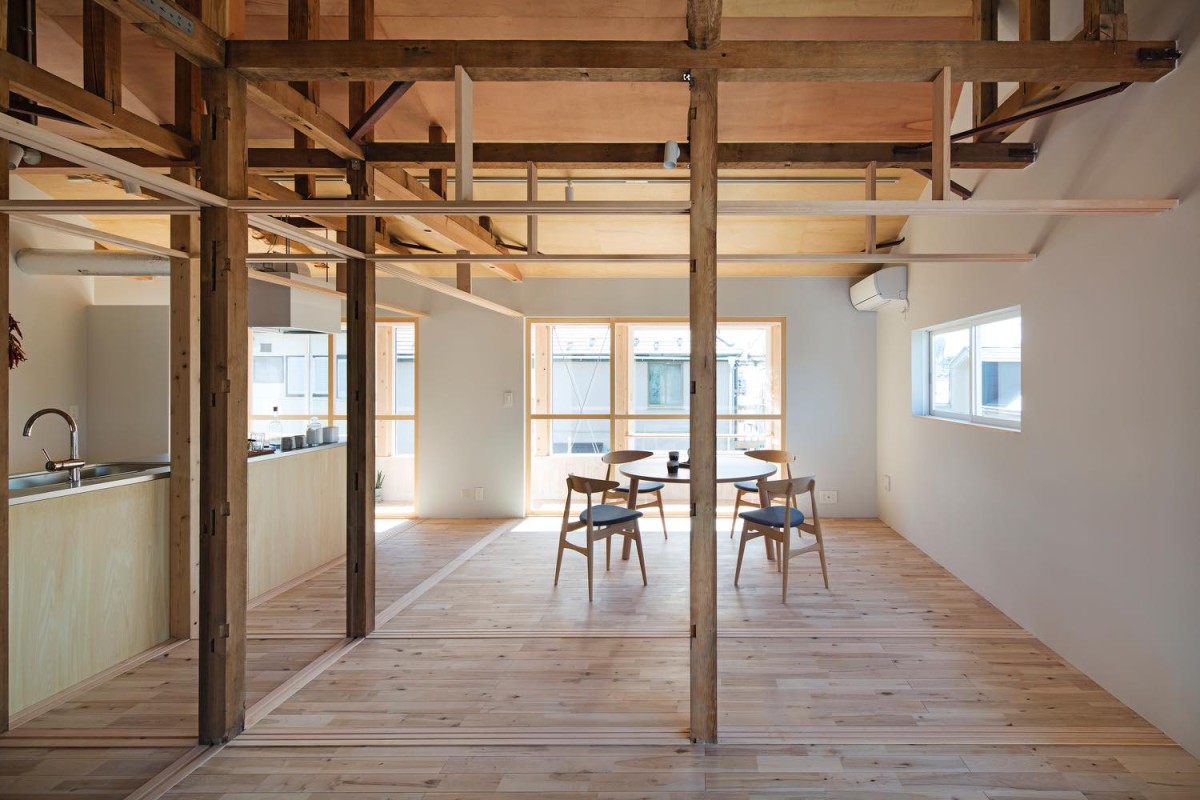Camp Design inc. photos: © Kenta Hasegawa . + architecturephoto
House as a prototype of 3 wooden stories. Continue reading Camp Design
Camp Design inc. photos: © Kenta Hasegawa . + architecturephoto
House as a prototype of 3 wooden stories. Continue reading Camp Design
 Camp Design inc . photos: © Kenta Hasegawa . + architecturephoto
Camp Design inc . photos: © Kenta Hasegawa . + architecturephoto
This project is one of the series “HOWS Renovation” of Rebita (a Japanese developer mainly focusing on renovation project). This project is a project aimed at renewing the market value by renovation taking vacant houses as social assets. In this project, Rebita purchases a vacant house, sells after repairing, so the design starts from the situation where there is no owner. For this reason, we assumed a family with children in the 30 to 40s, thinking about a versatile and variable housing. Continue reading Camp Design
Camp Design . photos: © HATTA
今回のプロジェクトに限らず、リノベーションの設計においては既存間取りをつくりだしていた壁を取り除いた時、どのように光や風が流れ込むかを注意深く観察する。 Continue reading Camp Design