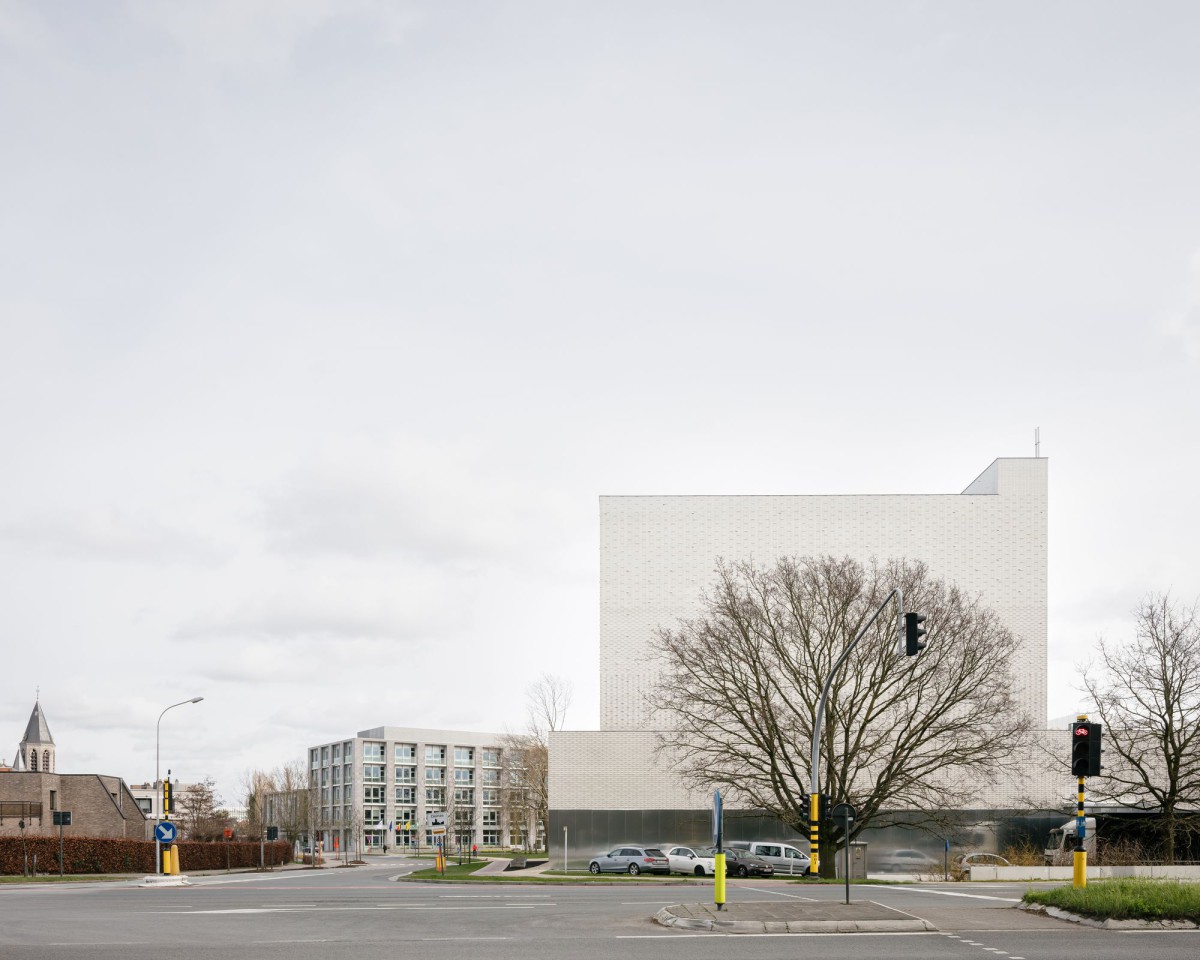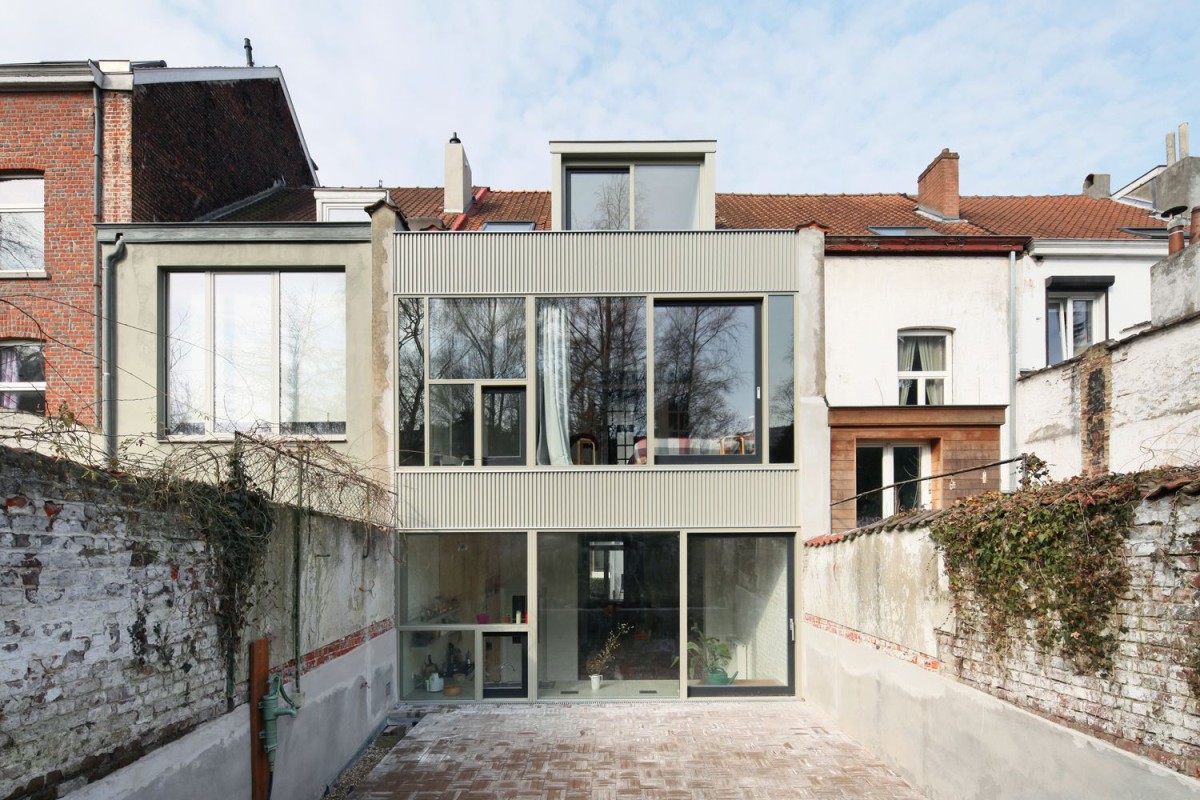
Set at the back of the garden of an imposing villa built in the 1920s, Jupiter House has many facets. Each of its spaces – whether devoted to hospitality, retreat, leisure and/or work – is the bearer of an imagination that reconciles the desire for a change of scenery with the pleasure of being “local” in the city. The facades and garden have been designed to accommodate a diversity of plants and animals. Continue reading V+





