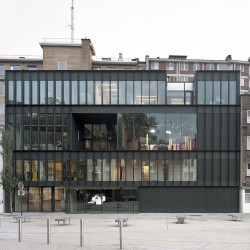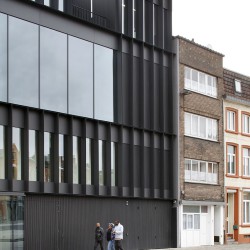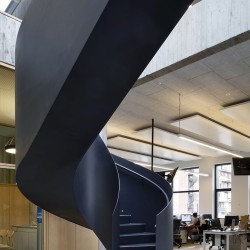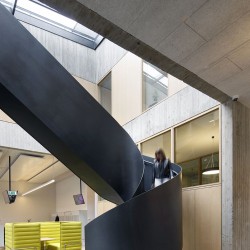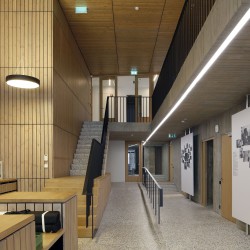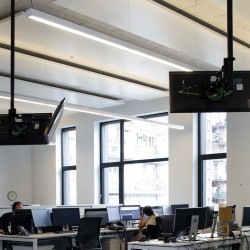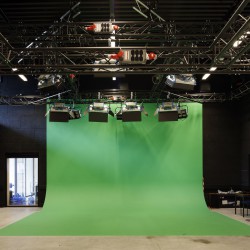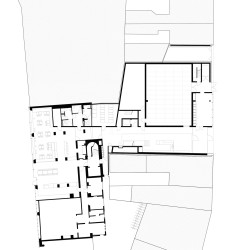VERS PLUS DE BIEN-ÊTRE V+ . © Maxime Delvaux
The building hosts a new audiovisual pole that offers a powerful tool allowing a synergy between RTBF Charleroi and Télésambre. It works the duality of the program between the bubbling workplace of the newsrooms and the will of transparency of the media towards their public.
The project includes a 200m² TV studio, a 70m2 visual studio for radio and television recordings, and a duplex space hosting the newsrooms of the two editorial offices and the offices of Télésambre. It is located in a cavity on the recently renovated Place de la Digue.
It is crossed by a passage allowing the staff to reach the RTBF headquarters and the Place Saint Fiacre.
Neither a public monument nor a simple tertiary architecture. An architecture that would not deny the expression of its particular program without losing sight of the fact that the very role of this program is to clarify the reading of its environment rather than to cover the noise.
The project is characterized by the generosity of the interior spaces and the care given to the design of the façade on the Place de la Digue. The sober and largely glazed design gives a view of the company’s operations, including the studio dedicated to the Radio and the TéléSambre news program located on the façade.
The building meets very high energy criteria and has the Breeam Very Good label.
_
Le bâtiment abrite un nouveau pôle audiovisuel qui propose un outil performant permettant une synergie entre la RTBF Charleroi et Télésambre. Le bâtiment travaille la dualité du programme entre le lieu de travail bouillonnant des newsrooms et la volonté de transparence des médias vis-à-vis de leurs publics. Le bâtiment comprend un studio télé de 200m², un studio visuel de 70m² permettant des captations radio et télévision et un espace en duplex accueillant les newsrooms des deux rédactions et les bureaux de Télésambre. Le bâtiment s’inscrit dans une dent creuse sur la Place de la Digue récemment rénovée. Il est traversé par un passage permettant au personnel de rejoindre le siège de la RTBF et la place Saint Fiacre. Ni monument public, ni simple architecture tertiaire. Une architecture qui ne renierait pas l’expression de son programme particulier sans perdre de vue que le rôle même de ce programme consiste à clarifier la lecture de son environnement plutôt que de couvrir le bruit. Le projet se caractérise par la générosité des espaces intérieurs et le soin apporté au dessin de la façade sur la Place de la Digue. L’écriture sobre et largement vitrée donne à voir le fonctionnement de l’entreprise dont le studio dédié à la Radio et au JT de TéléSambre situé en façade. Le bâtiment répond à de très hauts critères énergétiques.


