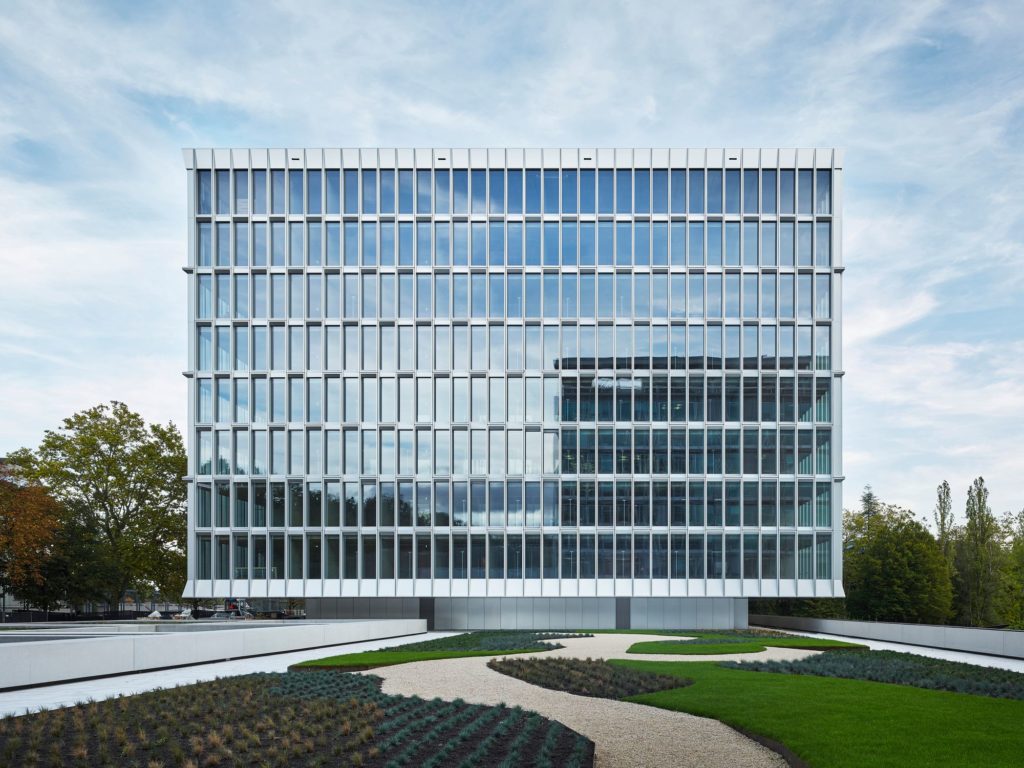
Berrel Kräutler Architekten . photos: © Khoo Guo Jie
In 2019, Berrel Kräutler Architekten won an open project competition for the complete renovation and extension of the Swiss Embassy in Singapore against 53 competitors. The existing chancery building, built in 1984, presents itself as a flat bungalow embedded in a scenic park landscape on the northern edge of Singapore. The architecture is perfectly adapted to the tropical vegetation and the needs of the prevailing climate. The previously protruding corner of the roof at the main entrance violated the integrity of the square pavilion. «Flamingo» is largely based on the existing structure and completes its overall shape. The roof now extends in a simple, rectangular shape over all the offices. The previously open corner at the main entrance has been completed and the outer façade has been moved one meter outwards to create space for a tripling of workstations and common areas. Continue reading Berrel Kräutler





