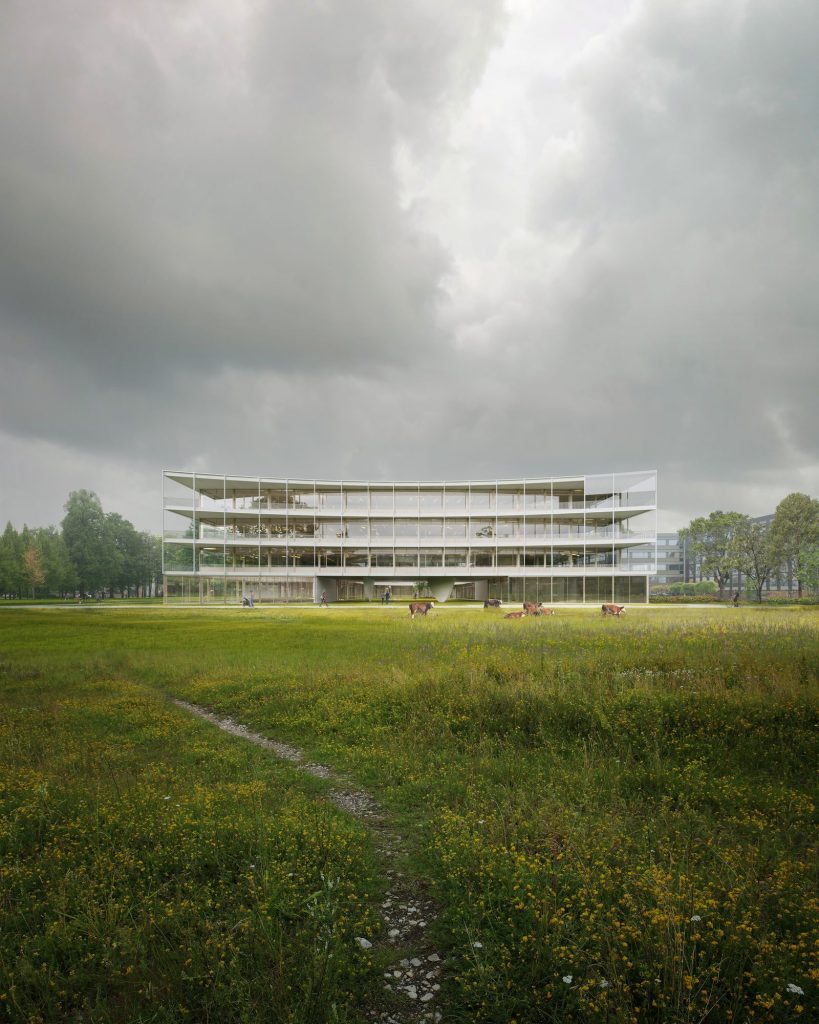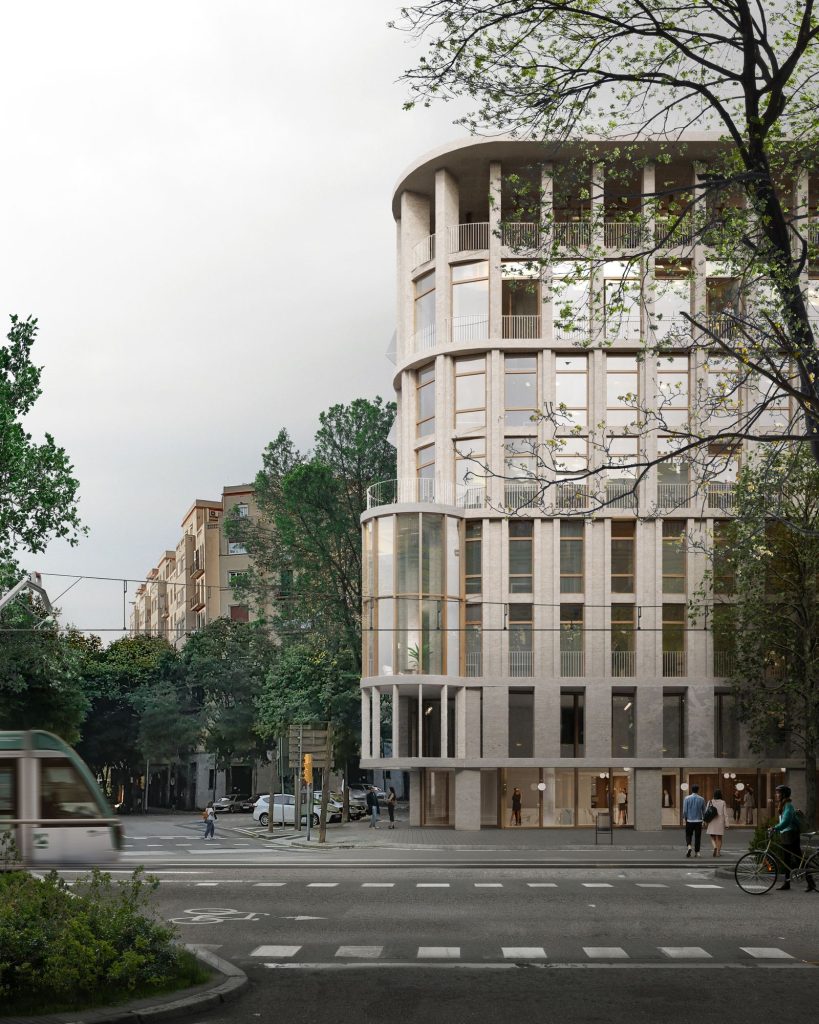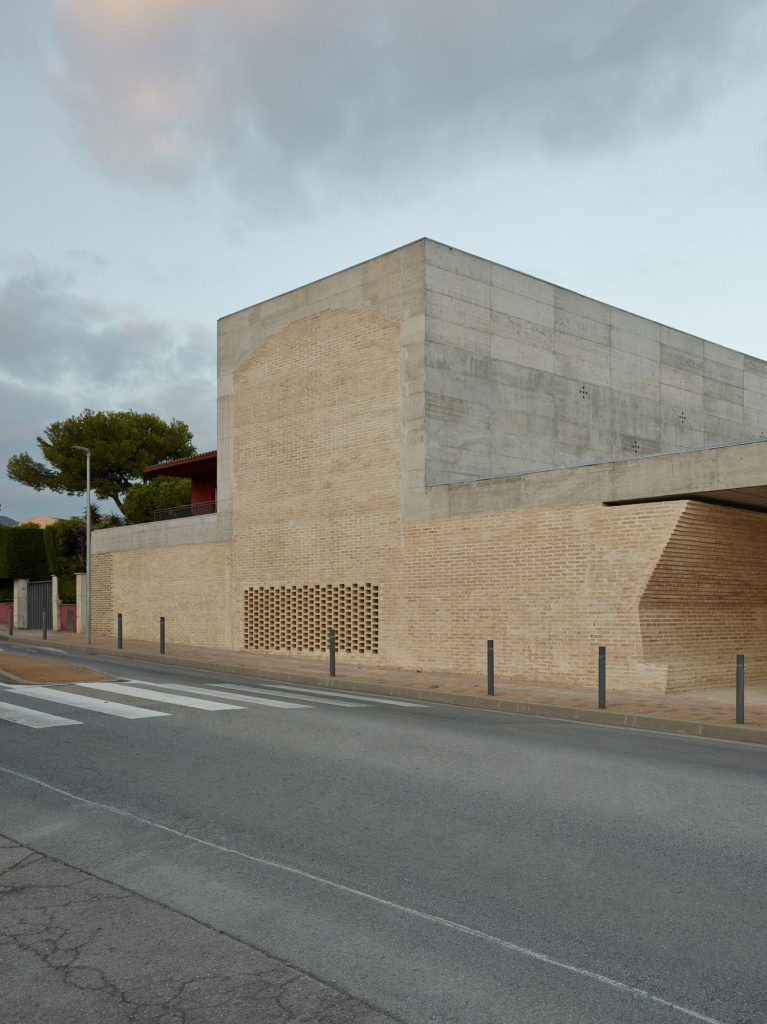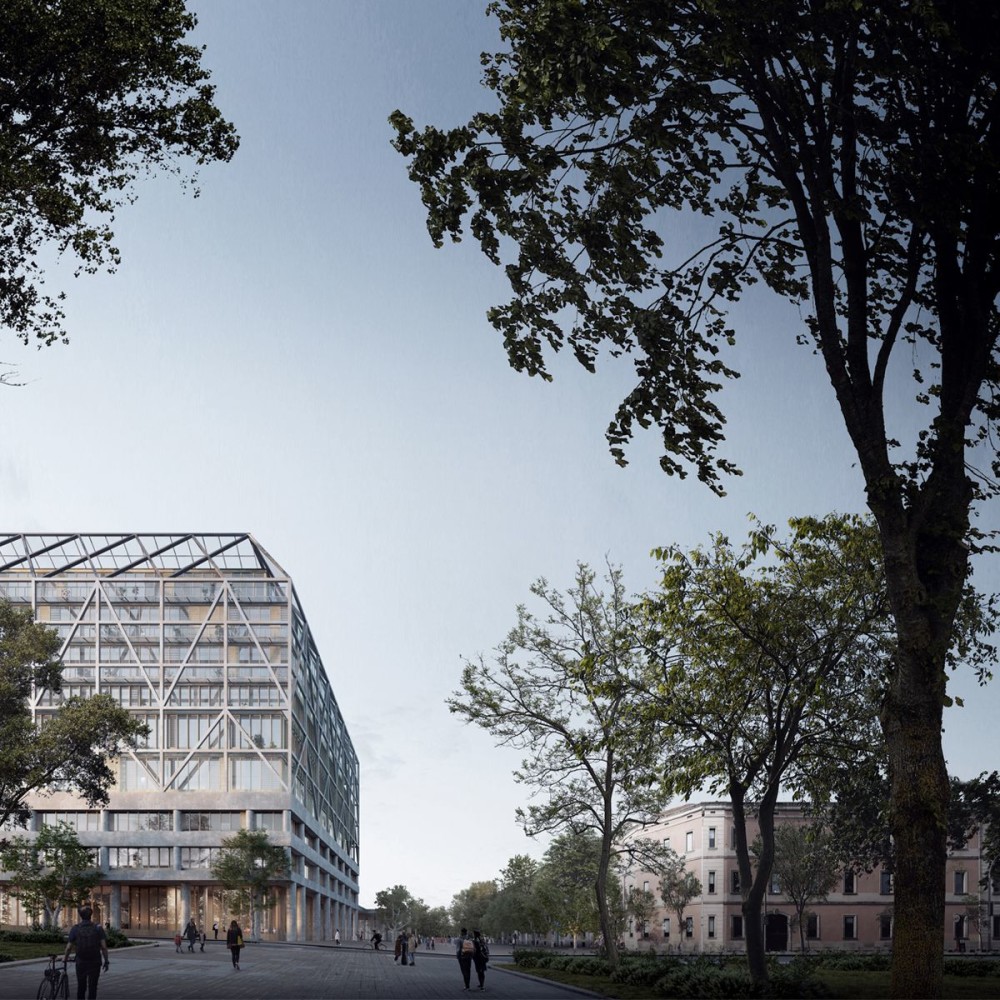
BAAS arquitectura . photos: © Gregori Civera
This project designed by the Catalan practice BAAS, headed by Jordi Badia, is located in the Poblenou district of Barcelona, a neighbourhood undergoing constant urban transformation that, in recent years, has been accompanied by a new architecture of singular scattered buildings that are incapable of dialoguing with the traditional pre-existing surroundings to create urban quality. Here, however, as in the case of Can Framis Museum, the office building proposed by Jordi Badia emerges with the purpose of continuing the street block, dialoguing with what was there before and generating quality urban space. Continue reading BAAS arquitectura





