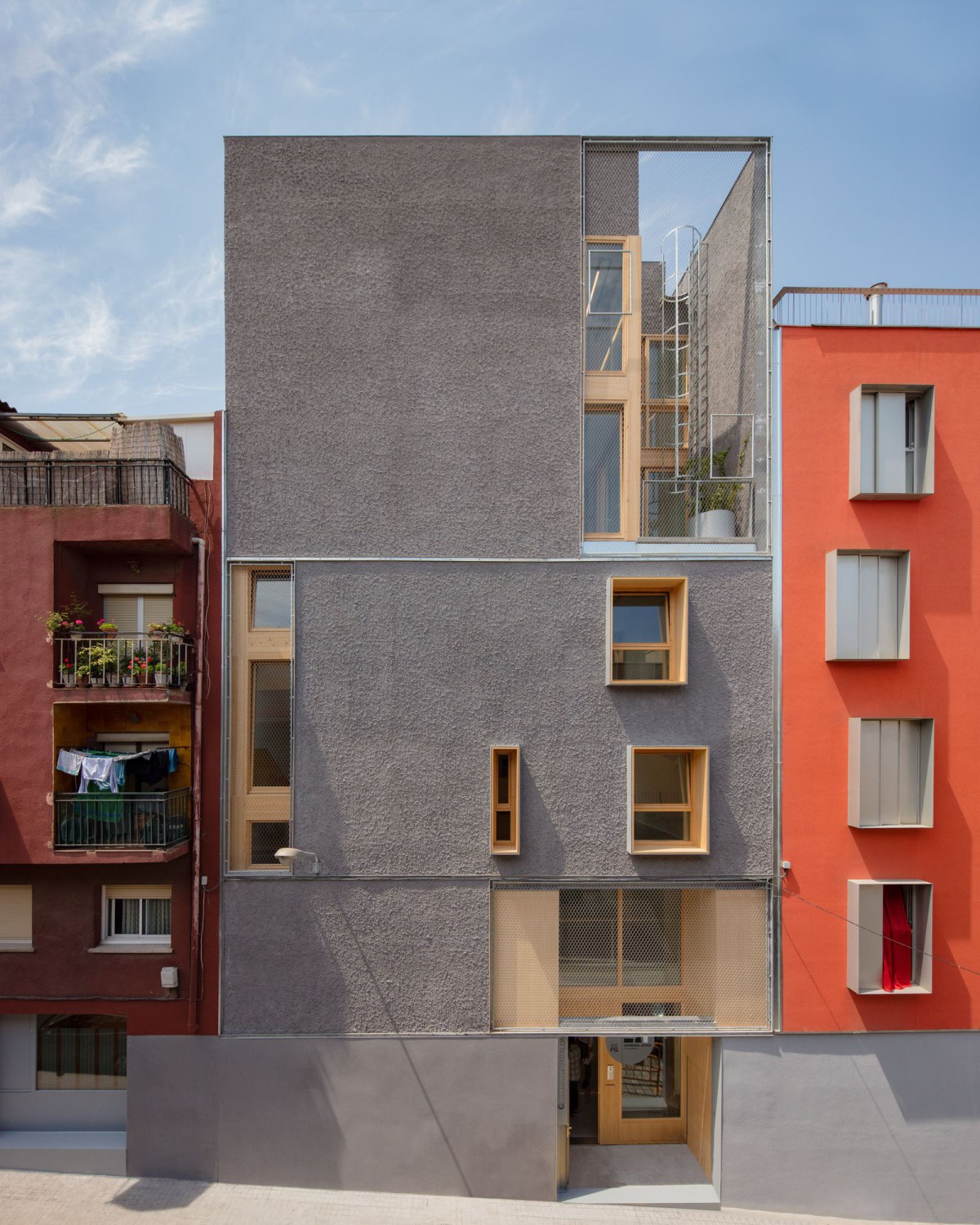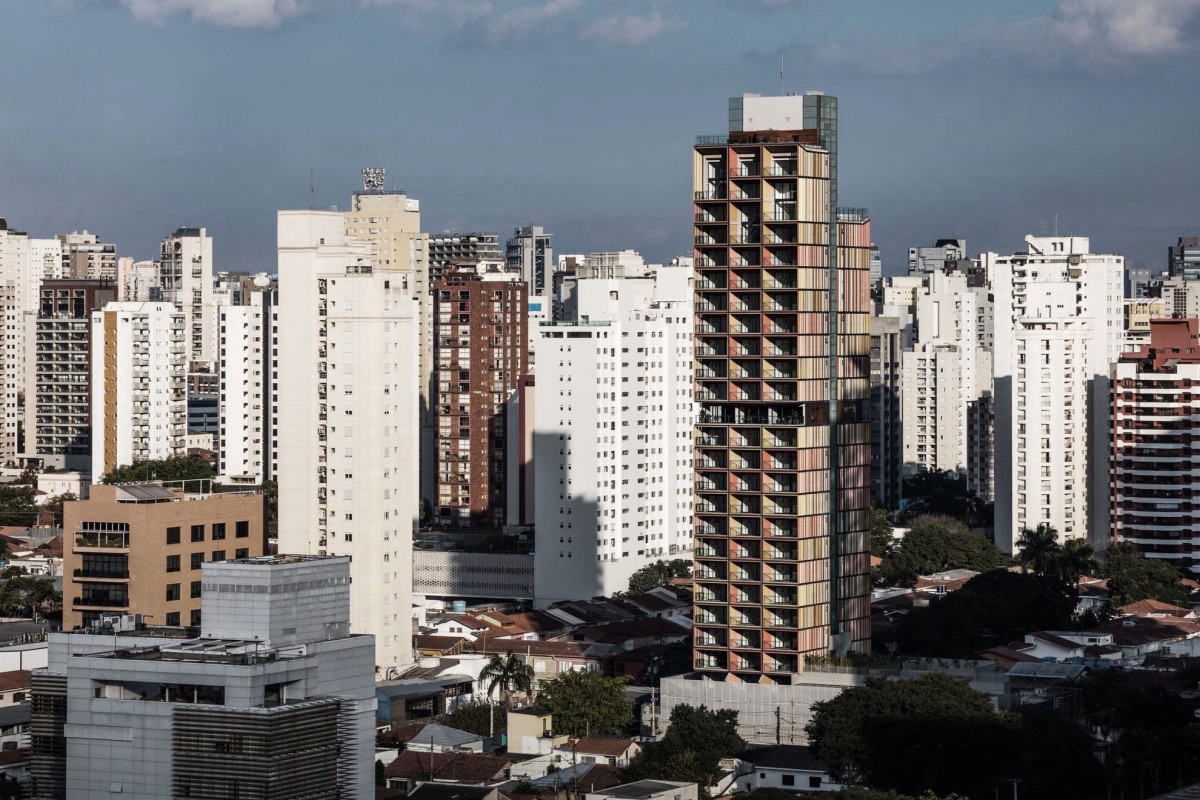b720 Fermín Vázquez Arquitectos
La Fundación Germina es una entidad dedicada a la atención, seguimiento y refuerzo de la educación de niños y jóvenes en riesgo de exclusión social, actuando como un complemento educativo para su formación y futura integración laboral. Este seguimiento, que pretende generar un vínculo basado en lo realización de proyectos continuados desde el momento en el que ingresan en edad infantil hasta el momento de su inserción laboral, debía contar con un espacio que pudiera alojar sus tres franjas de edad fundamentales en tres espacios conectados pero independizables. El programa a su vez, debía incorporar los espacios administrativos de la entidad. La mejora del tejido social del barrio, la acción comunitaria y la colaboración con las entidades locales o través de talleres, cursos y otros actividades sociales son también objetivos de lo Fundación. Continue reading b720




.jpg)
