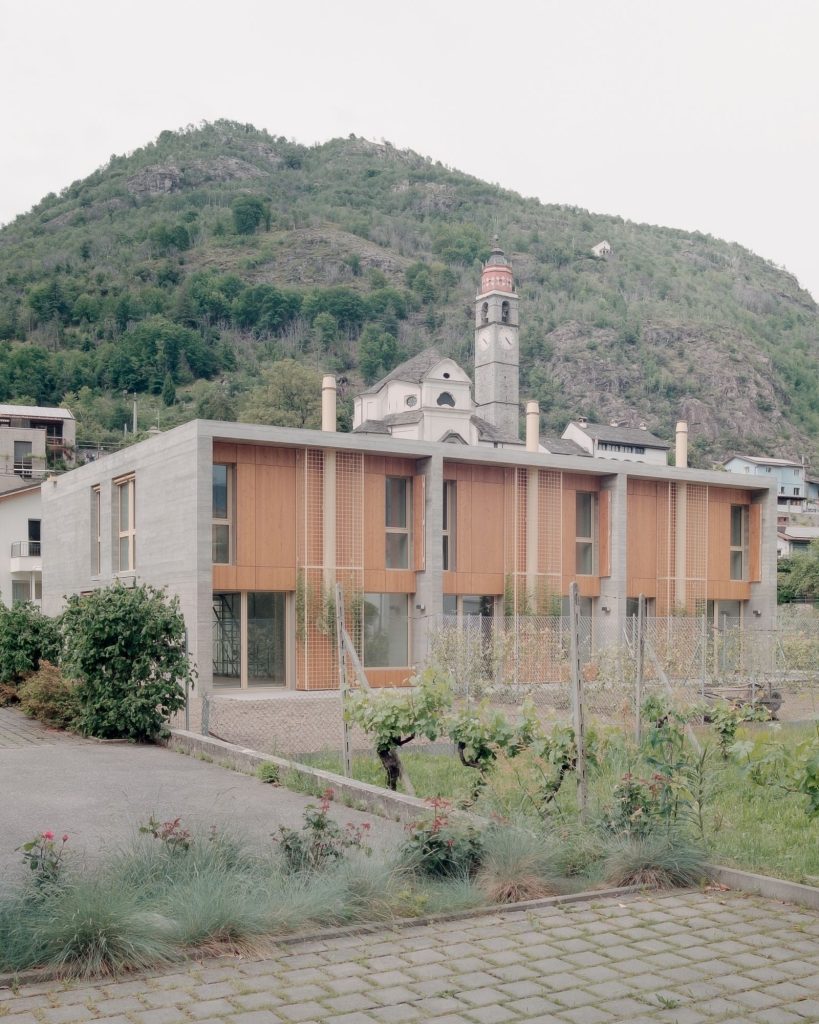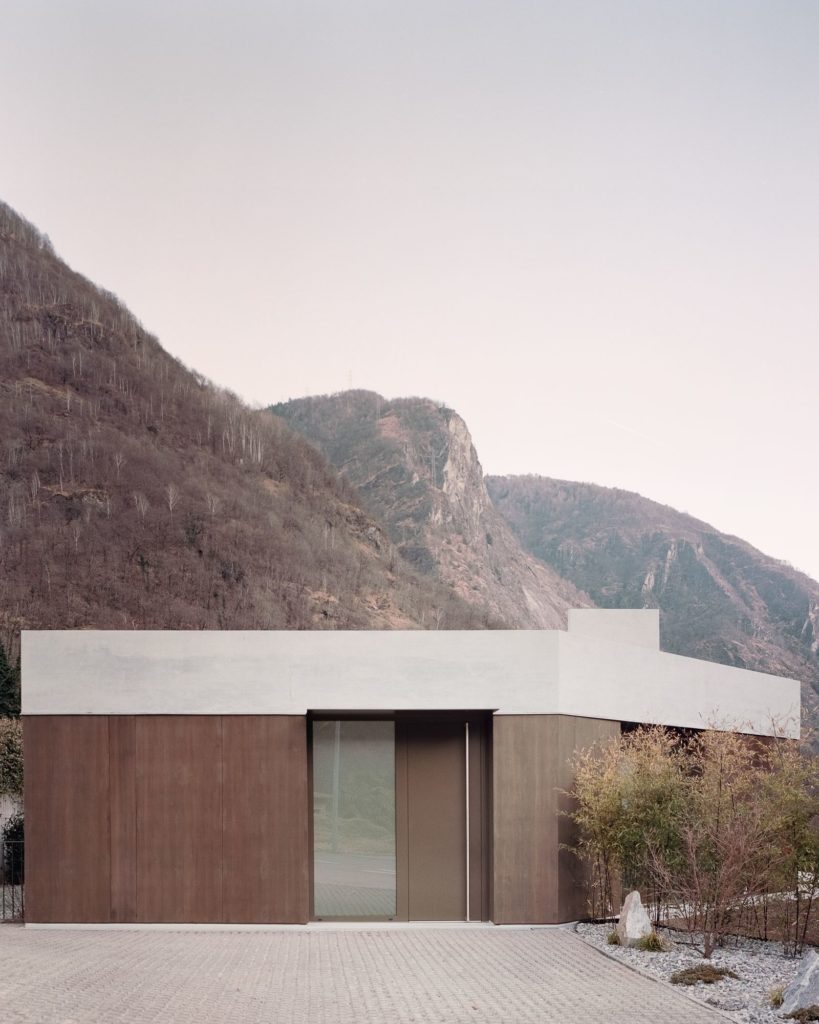NEW RESIDENTIAL BUILDING – Bel Forte . MINUSIO

Atelier Rampazzi . photos: © Simone Bossi
Located in contiguity with the historic Villa Belforte this is spread over 5 levels. The first two are partially underground and remain below the level of the road, while the three above are placed at the level of the villa floors. In doing so, the final impression towards street San Gottardo is of a modest 3-storey building, leaving breath and fully respecting the pre-existence. The location of the building volume remains enclosed between the road, the historic villa and the river that runs underground. This position is exactly centered on the flow of the river which guarantees an open view of Lake Verbano. Continue reading Atelier Rampazzi




