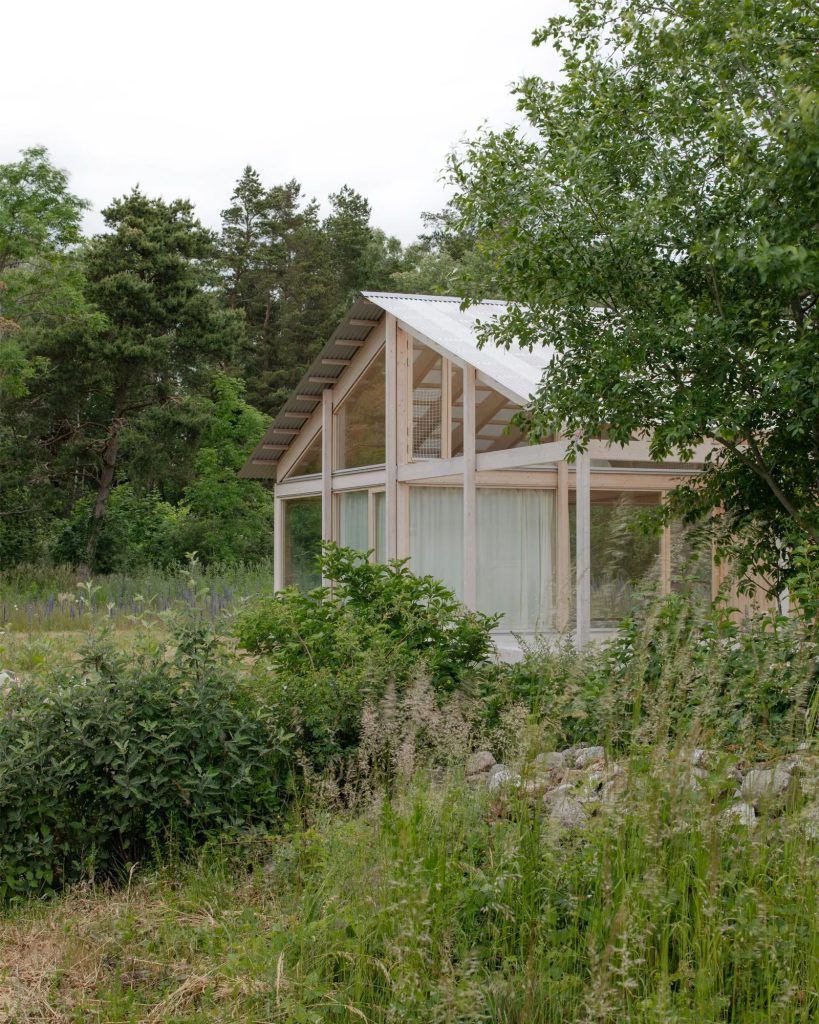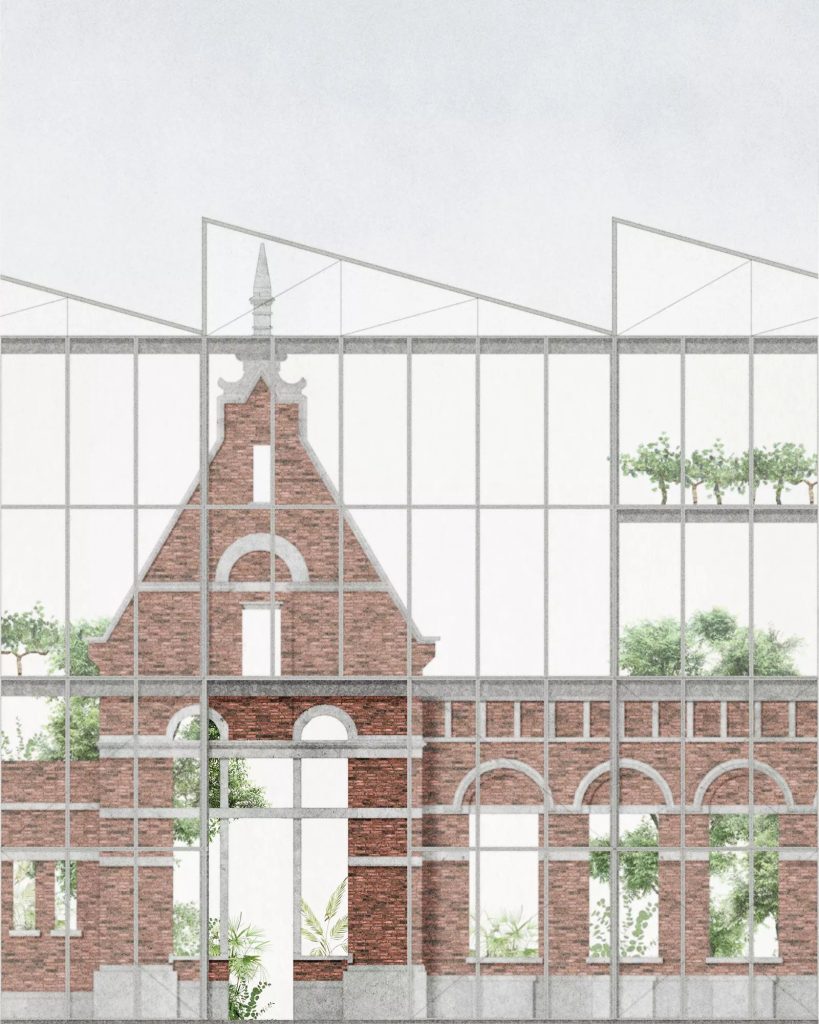
Arrhov Frick Arkitektkontor . photos: © Mikael Olsson
Velamsund house completed in Nacka, Sweden. Continue reading Arrhov Frick

Arrhov Frick Arkitektkontor . photos: © Mikael Olsson
Velamsund house completed in Nacka, Sweden. Continue reading Arrhov Frick

Arrhov Frick . photos: © Mikael Olsson
Almost five years after opening up shop in London‘s Soho area, the very first retail space outside Sweden, Our Legacy has not only revamped the premises, but also expanded right next door. Continue reading Arrhov Frick

Arrhov Frick Arkitektkontor . photos: © Mikael Olsson
Private house completed in 2023. Continue reading Arrhov Frick

Arrhov Frick Arkitektkontor . renders: © Olivier Campagne
Arrhov Frick Arkitektkontor finalist in an open competition for a new church in Trondheim 2023. Continue reading Arrhov Frick

Arrhov Frick . Mamout Architects
The proposal aims to create a light structure on the site, a unifying shell, extending to the perimeter of the plot and above the existing railway station. The greenhouse that envelops the site is both a protection for the ruins of the station, but also a flexible infrastructure for the placement of new programmes, gardens, passages and climate-controlled spaces. The proposal foresees an open development of the vineyard, which can be adapted and transformed over time. Based on a 9 x 9 metre module, the structure uses standard building materials such as glass, concrete, steel, corrugated metal and plastic. Continue reading Arrhov Frick . Mamout