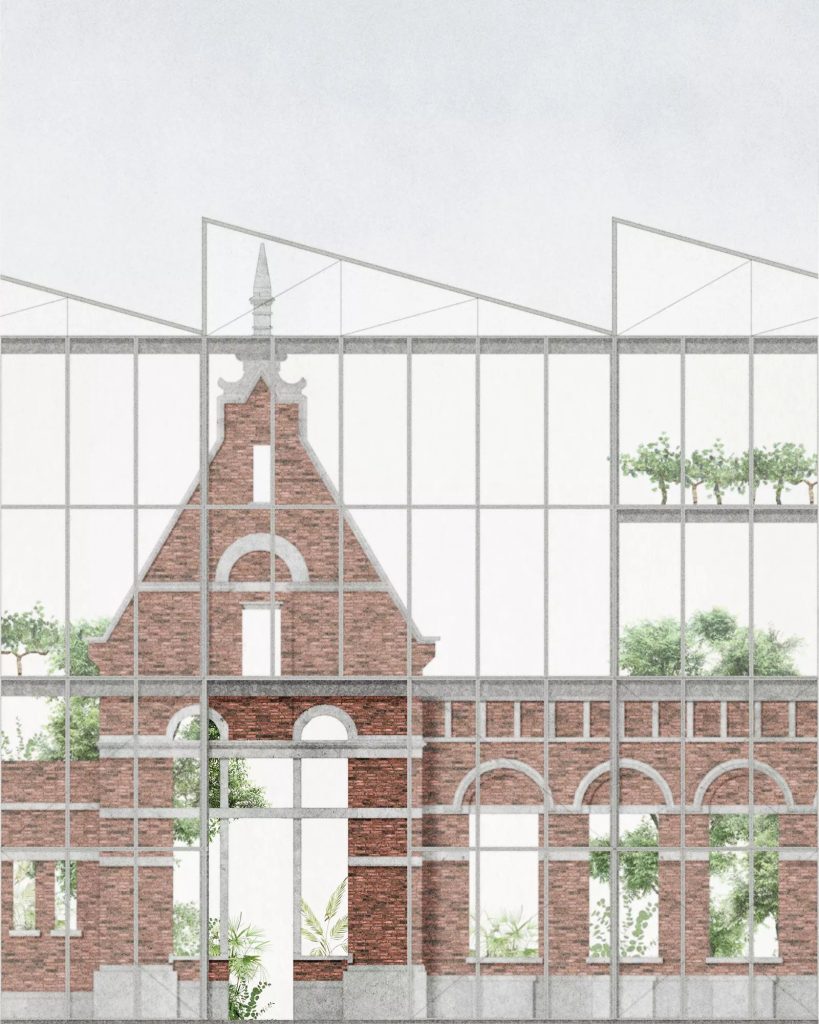
Mamout architectes . photos: © Séverin Malaud
This townhouse lacks a connection with its superb garden. The extension, built entirely from metalwork, is stapled to the façade, radically transforming the way the garden is perceived from inside the house, while at the same time providing minimal addition of materials and surface. The wisteria is preserved. Continue reading Mamout architectes





