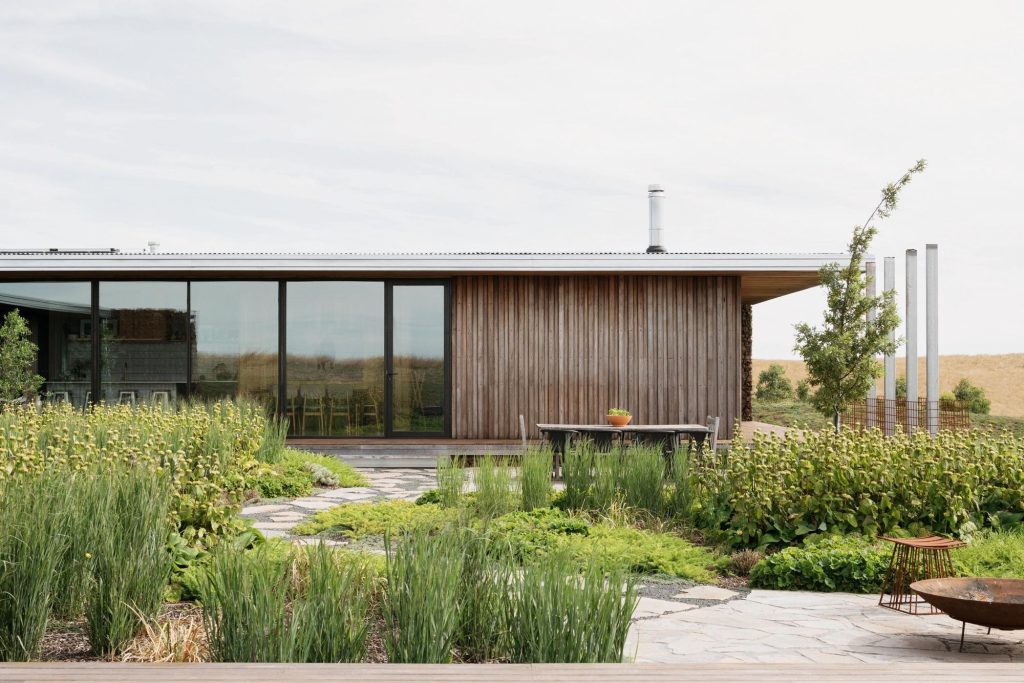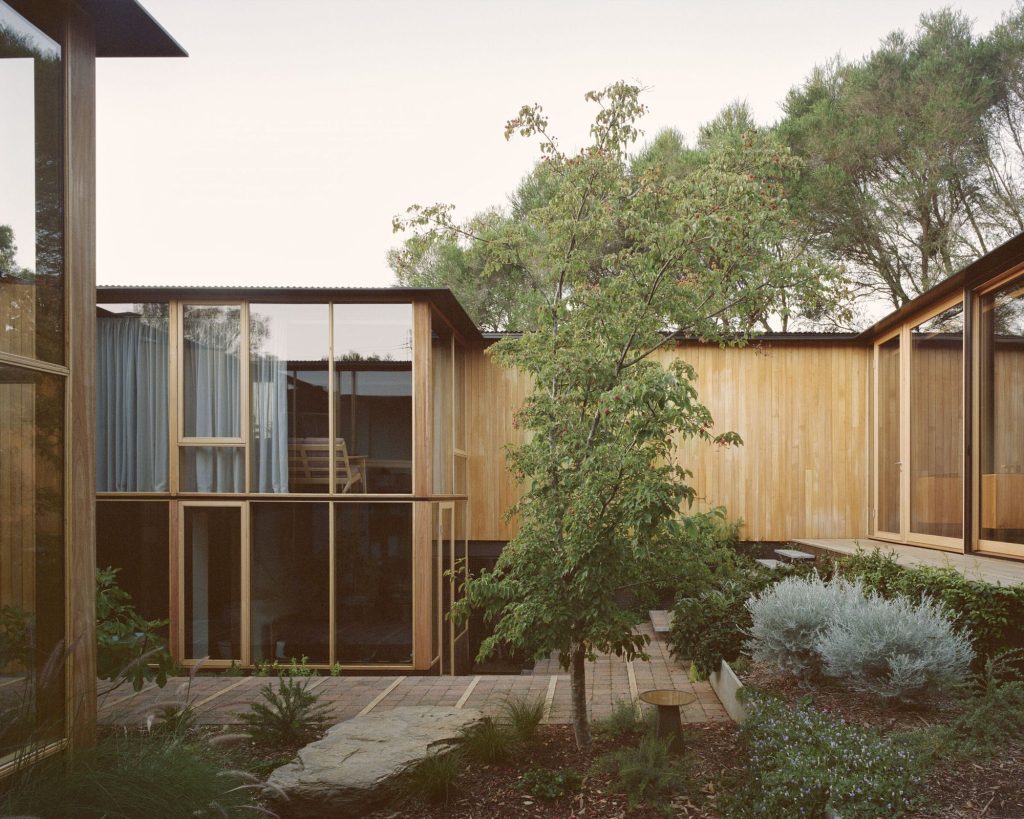
Archier . photos: © THURSTON EMPSON
Farm House embodies a contemporary homestead and establishes a strong and site-specific relationship with sustainable farming. The clients are seasoned farmers who are committed to sustainable agricultural practices, and it is through this lens that the design brief was framed. We asked ourselves how our clients could live on this land in a modern but thoughtful way, what a modern farm and farmhouse should and could look like, and how we could integrate the building into a site that has been cleared of its bushland. The final design touches each of those questions in a subtle and restrained way, and references traditional Australia outbuildings. Continue reading Archier



