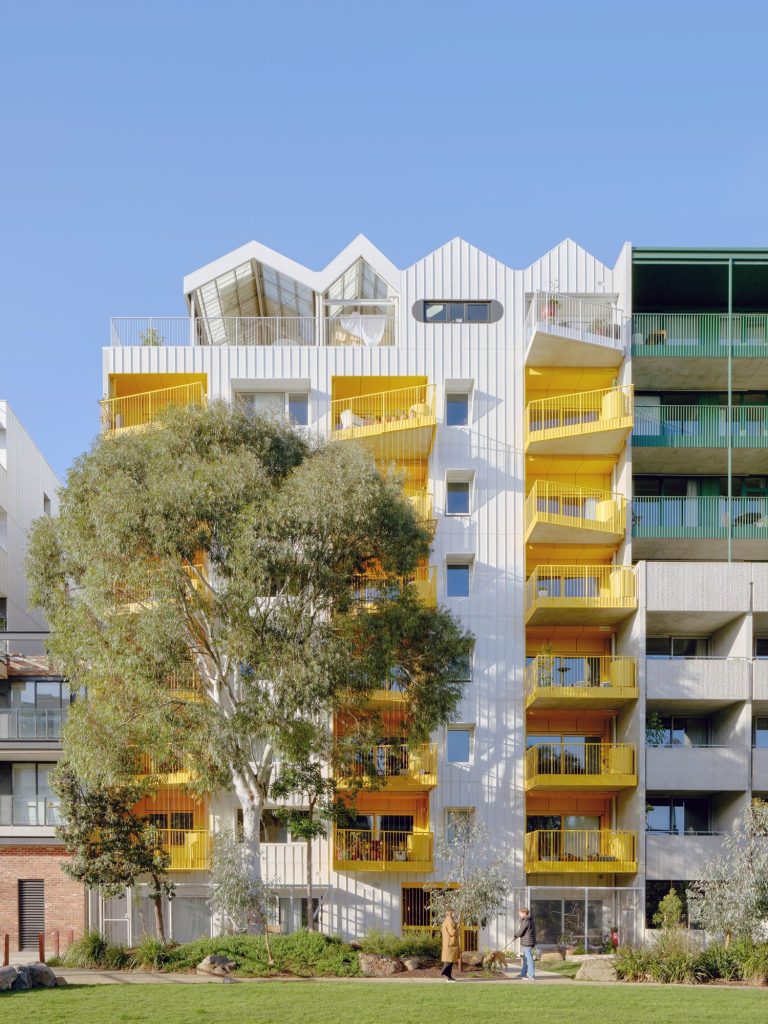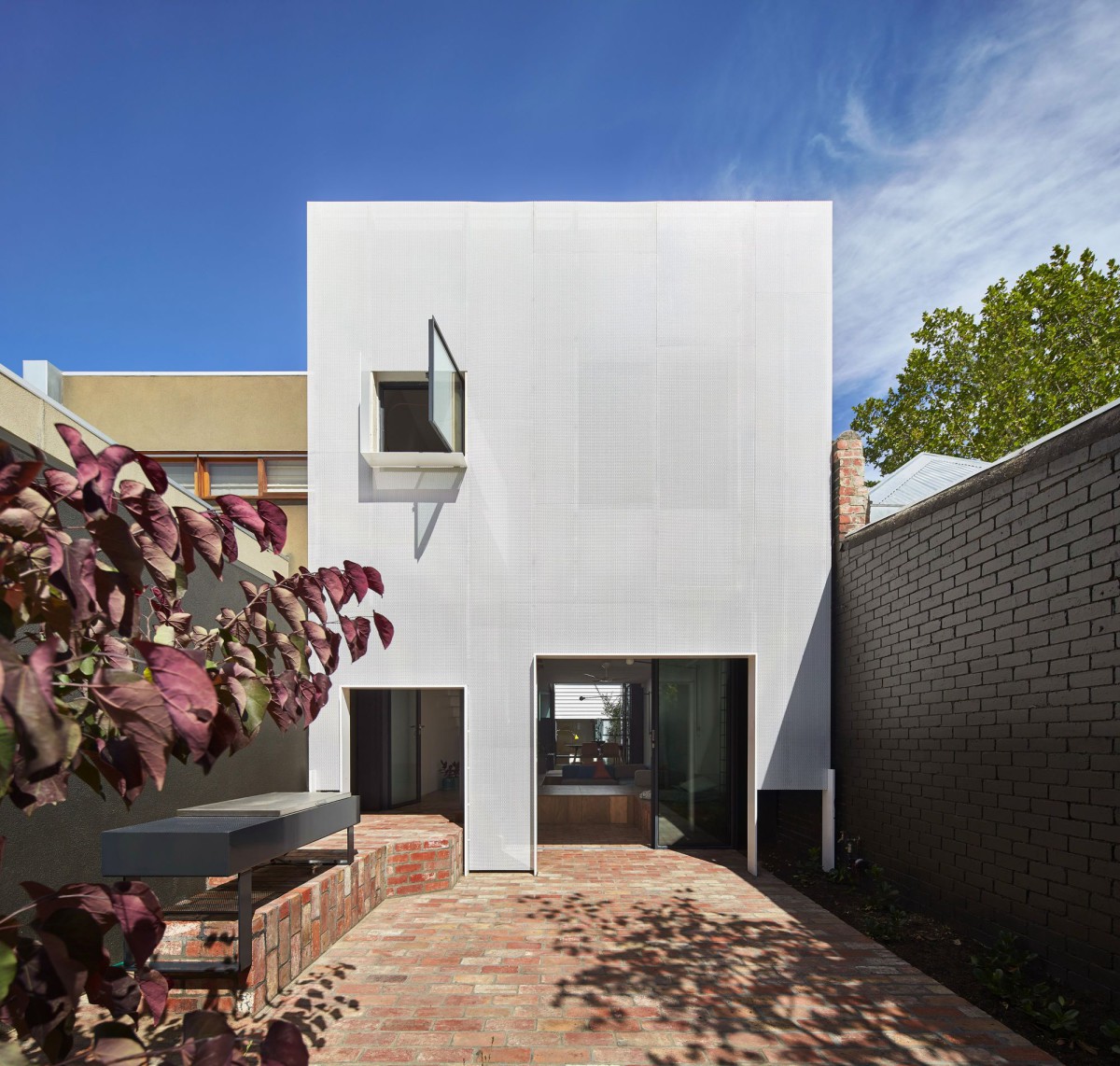
Austin Maynard Architects . photos: © Tom Ross
With a whopping energy rating of 9.1 stars, ParkLife is Austin Maynard Architects’ evolution of, and follow up to, its multi award winning sustainable community Terrace House. Again as both architect and developer, Austin Maynard Architects has taken all the hard earned lessons from Terrace House and improves upon them in the all-electric, fossil fuel free, super-sustainable ParkLife apartments. Continue reading Austin Maynard





