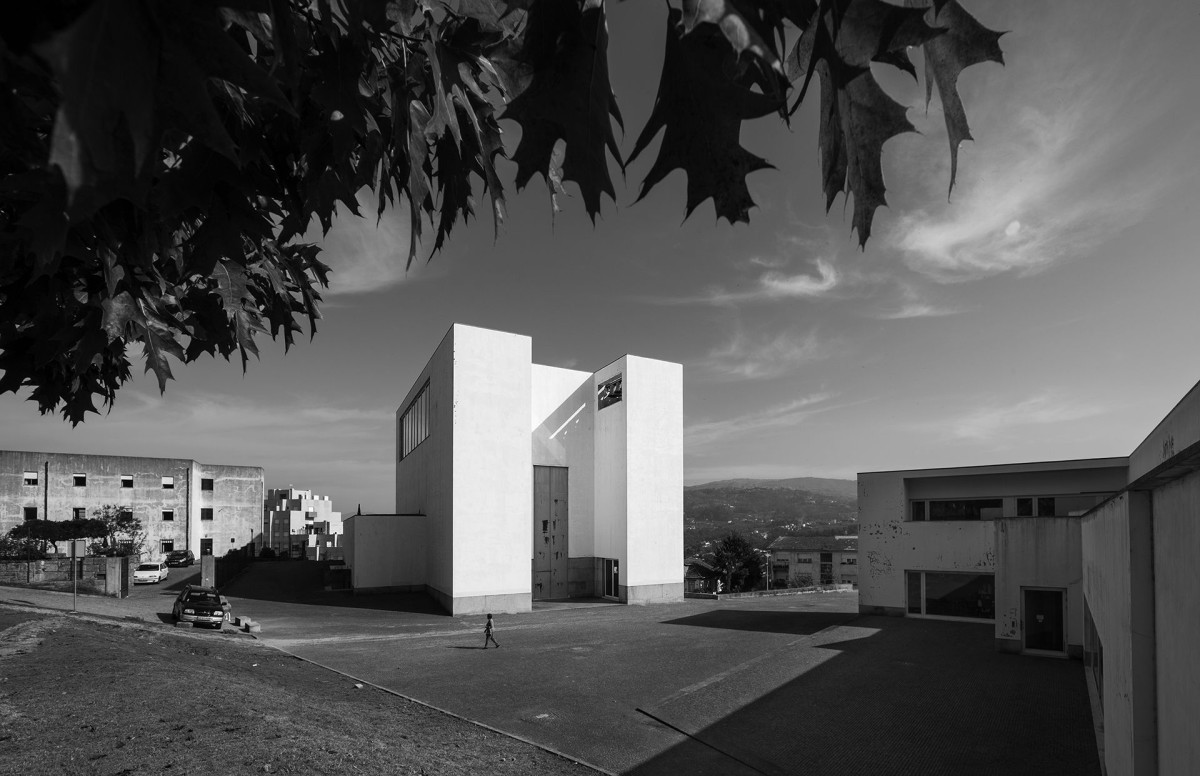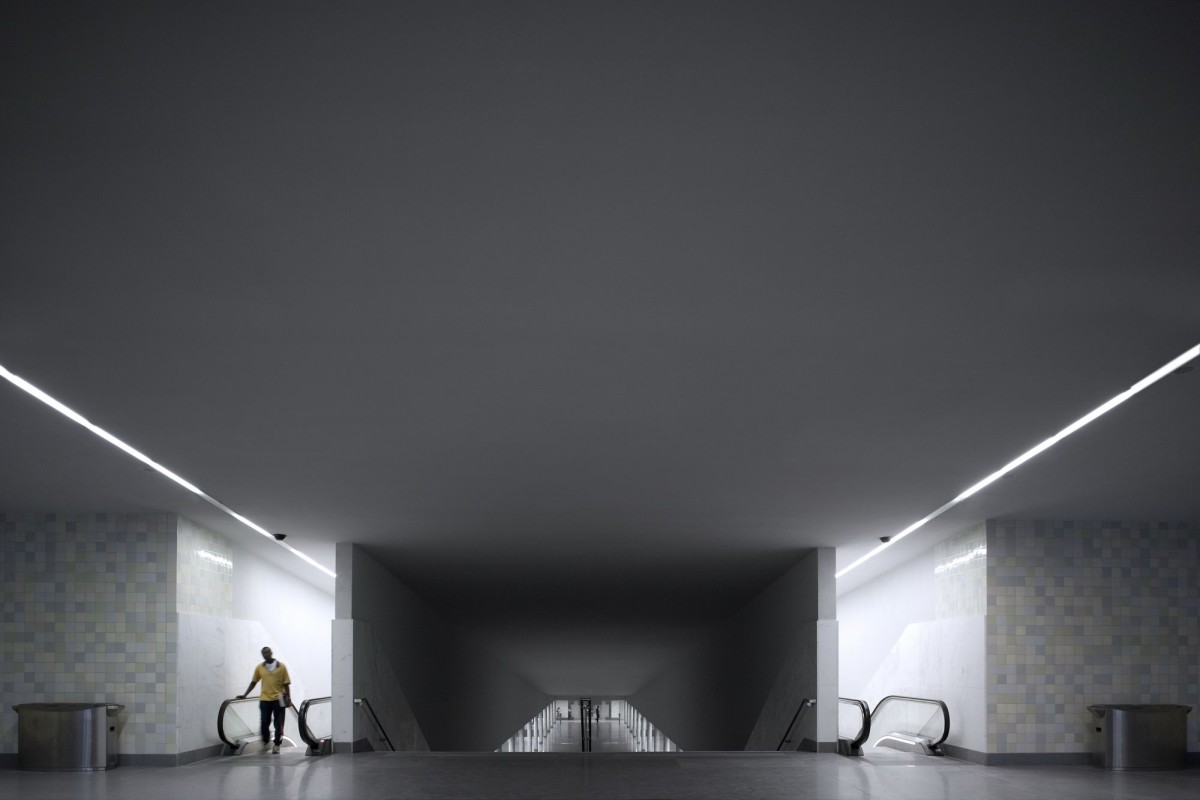Álvaro Siza . photos: © FG+SG | architectural photography . + divisare
O pavilhão de Gondomar, conta com uma área total de 53 mil metros quadrados, dos quais 9.483 m2 de área coberta e 43.517 m2 de área descoberta. O seu custo ascendeu aos 20 milhões de euros, dos quais quatro milhões foram gastos na aquisição dos terrenos. O pavilhão, com a forma elíptica, permite realizar eventos desportivos e culturais, para os quais conta com uma capacidade máxima de 4.400 espectadores distribuídos por 4 bancadas. A capacidade pode ascender aos 8.000 espectadores, em eventos que permitam ter o público em pé, como sejam os concertos. Fisicamente podem-se considerar duas zonas distintas. Continue reading Álvaro Siza






