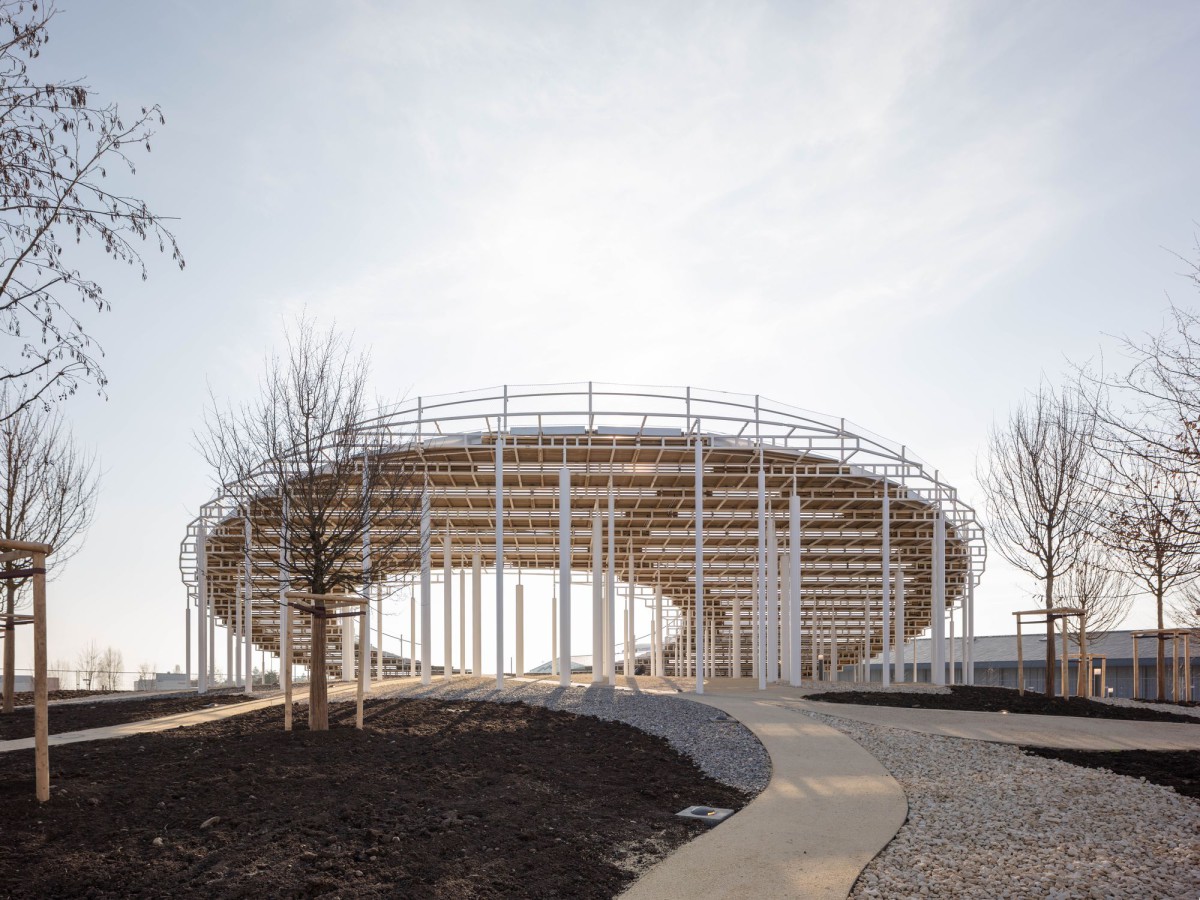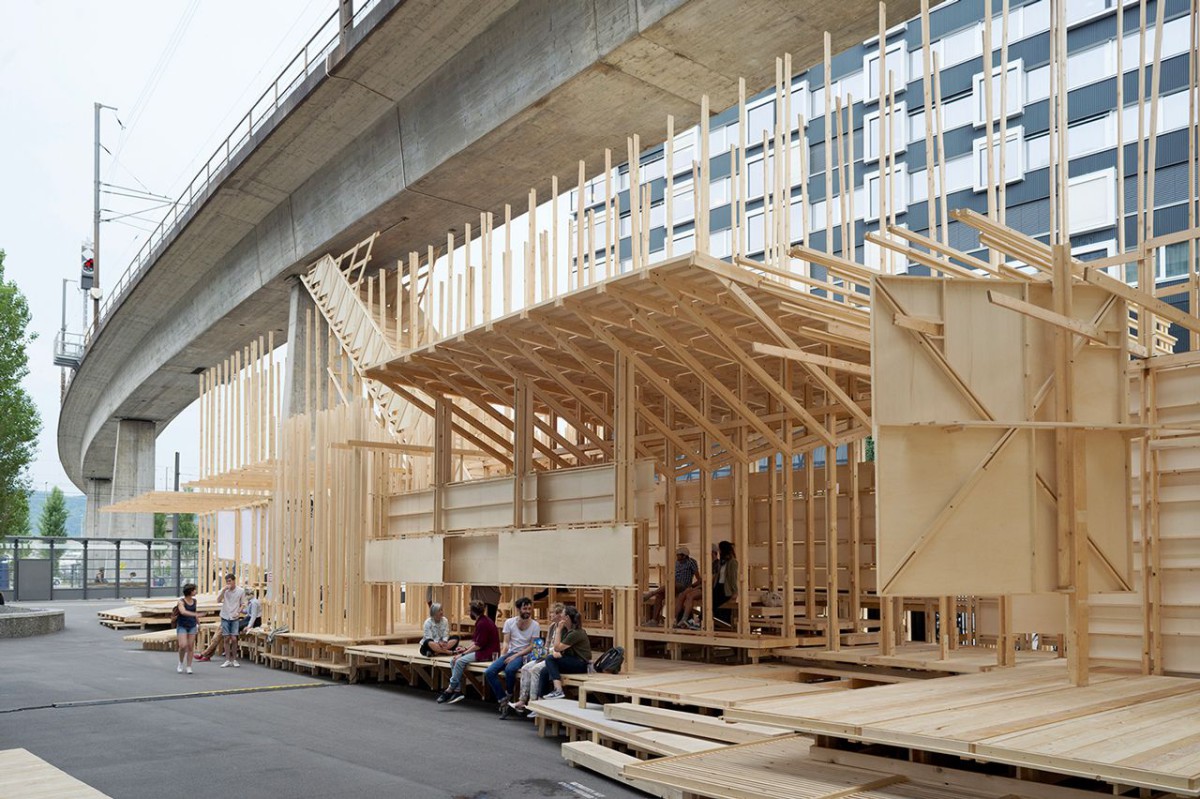ALICE EPFL. photos: © Dylan Perrenoud . © Jamani Caillet / Mediacom EPFL . © Camille Vallet / ALICE EPFL . dreawings: © ALICE EPFL
Conceived as both a floor and a roof, the AGORA Lombard Odier is a disk-shaped tier that connects the EPFL campus with Lake Geneva. The intensities recorded during the workshops were identified in the form of large circles that play with the topography and vegetation, in turn becoming programs to acti- vate the square. Continue reading ALICE EPFL



