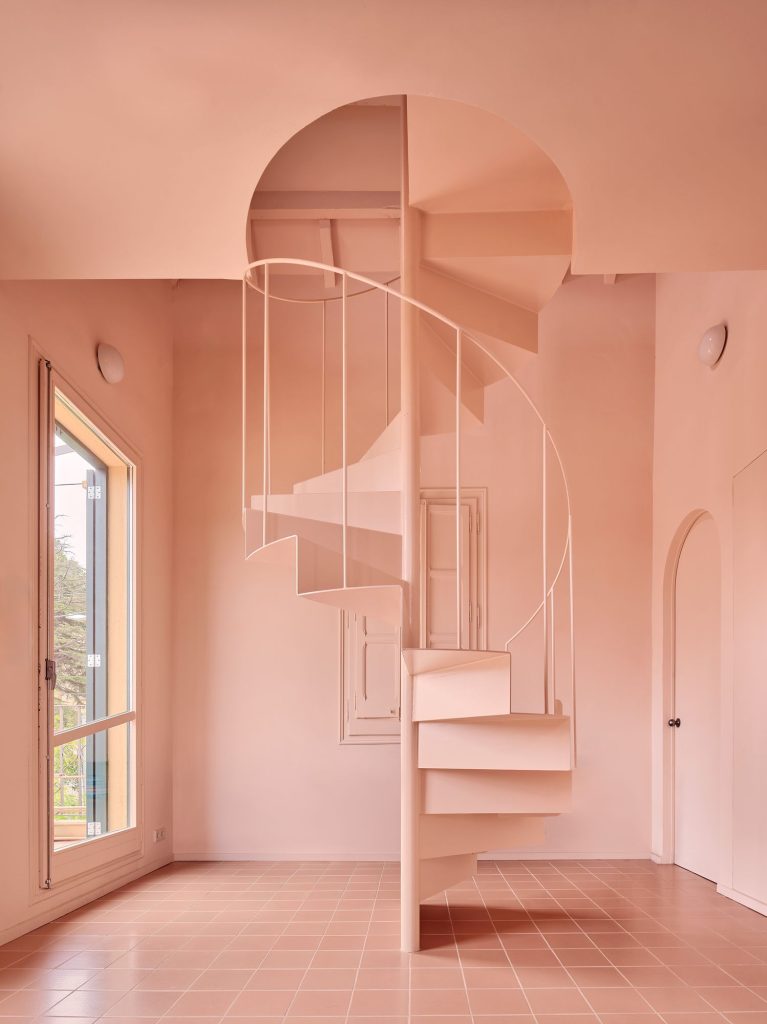
Aquidos . Adrià Escolano . David Steegmann . renders: © Kaleidos Visuals
The proposal divides the plot into four parts generating a sequence of built-up and green strips. On the west side, the main built body houses the civic center on the ground floor and the homes on the upper floors, adapting to the different alignments of the environment and covering the partitions of the adjacent buildings. The next strip, a landscaped public space under the shade of the trees, incorporates the accesses to all the programs and allows you to cross the plot from north to south. Follow the multipurpose room with its services; an enclosure delimited by a low wall that follows the contour of the plot and solves the topographical complexity of the point with a landscaped courtyard at the east end, increasing the drainage surface. Continue reading Aquidos . Escolano . Steegmann





