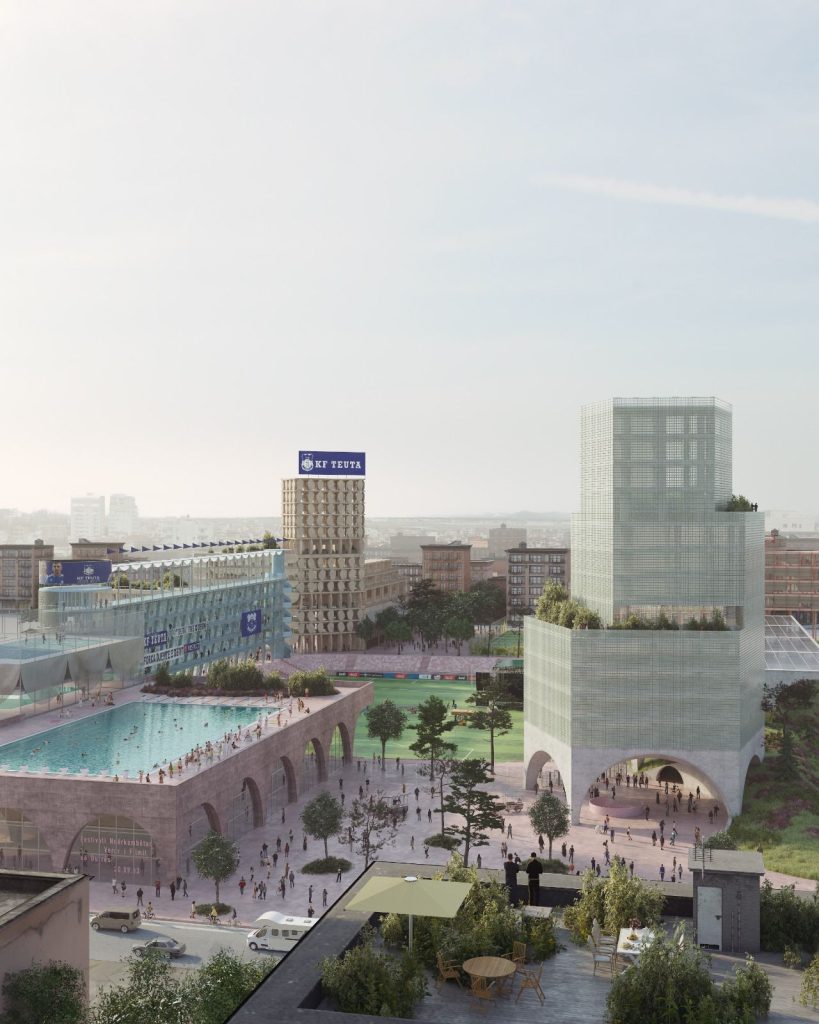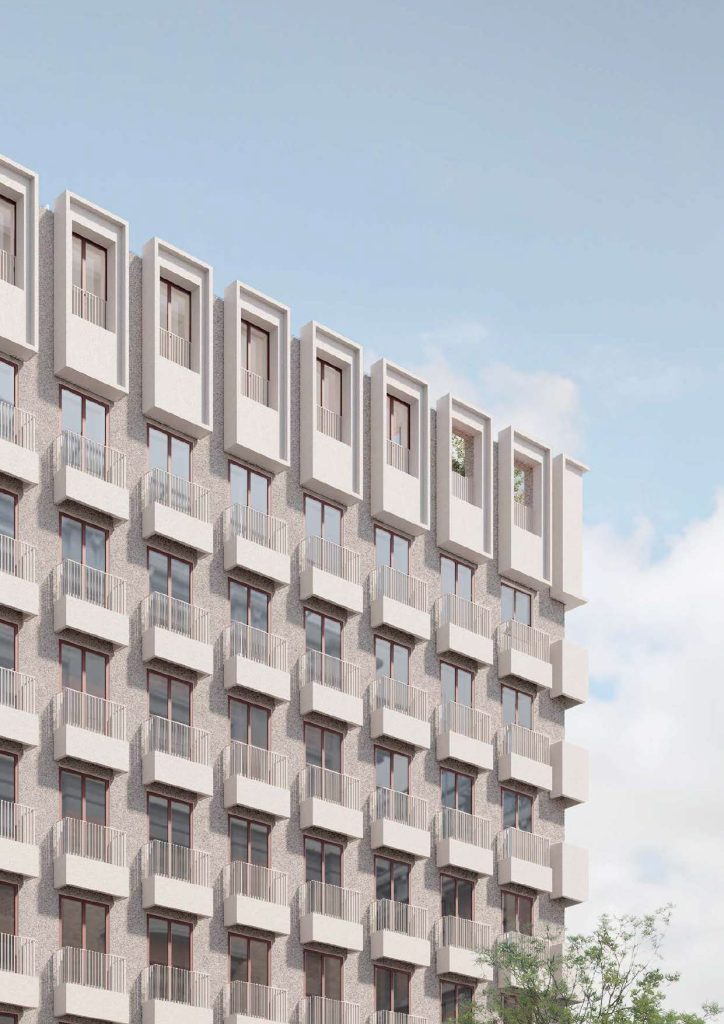
Jägnefält Milton . 51N4E . renders: © Adrian Koenig
The plot is situated in Limhamn, a residential area in Malmö that used to be a cement factory and industrial harbour. The plot houses three large silos, the last remains of Limhamns industrial past. The main task of the invited competition was how to deal with the silos while developing the area with a set, and large, amount of sellable square meters. Continue reading Jägnefält Milton . 51N4E





