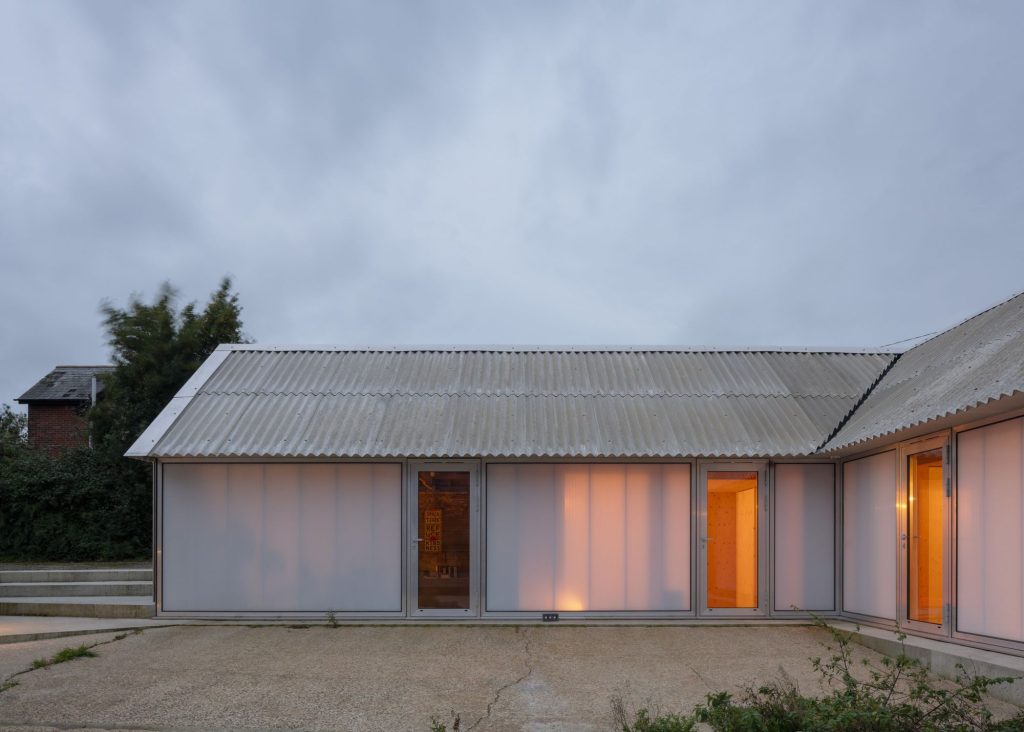
María Fandiño . photos: © Héctor Santos-Díez
Situated at the foot of the Sierra da Groba, the Villar River descends along its western slope until it meets the Atlantic Ocean. Continue reading María Fandiño

María Fandiño . photos: © Héctor Santos-Díez
Situated at the foot of the Sierra da Groba, the Villar River descends along its western slope until it meets the Atlantic Ocean. Continue reading María Fandiño

Isla Architects . photos: © Luis Díaz Díaz
The idea of renovating a mid-terrace home—tucked between a small street and an alley—changed radically when the opportunity arose to purchase the adjacent plot, a long, narrow strip measuring 25 meters long by just 2.5 meters wide, built edge to edge. This allowed for the creation of large openings onto the new courtyard, and the project transformed into an exploration of all possible ways to bring light into the homes: sliding windows flush with the wall exterior, vertical and horizontal pivoting panels, arched French doors, circular skylights, guillotine windows, and liftable panes. Continue reading Isla Architects

Scullion Architects . photos: © Johan Dehlin . + dezeen
In its original meaning, a ‘long gallery’ is defined as a narrow, elongated room with a high ceiling, typically found on the uppermost reception floor of country houses – notably in grand houses like Hardwick Hall, Astley Hall and Haddon Hall in the UK. These galleries usually ran along one side of the house, featuring generous windows that offered views on one side and doors leading to other rooms on the opposite side. Continue reading Scullion Architects

Set on a ridge amid acres of pasture above West Cowes, Isle of Wight, near shipyards and light industry, The Old Byre is a conversion of two farm buildings into a home that also affords residency and working spaces for visiting artists. Continue reading Gianni Botsford

Schenker Salvi Weber Architekten . photos: © Patrick Johannsen
The Children’s Art Laboratory demonstrates a significant symbolic character, being a landmark on the path from the historic centre to the cultural district. The interconnected space and wooden structural framework offer maximum flexibility for an innovative promotion of art and culture. The generous, communicative stairway, a multi-purpose space, serves as a forum for events and thus becomes a place to meet, as well as being the heart of the Children’s Art Laboratory. Continue reading Schenker Salvi Weber