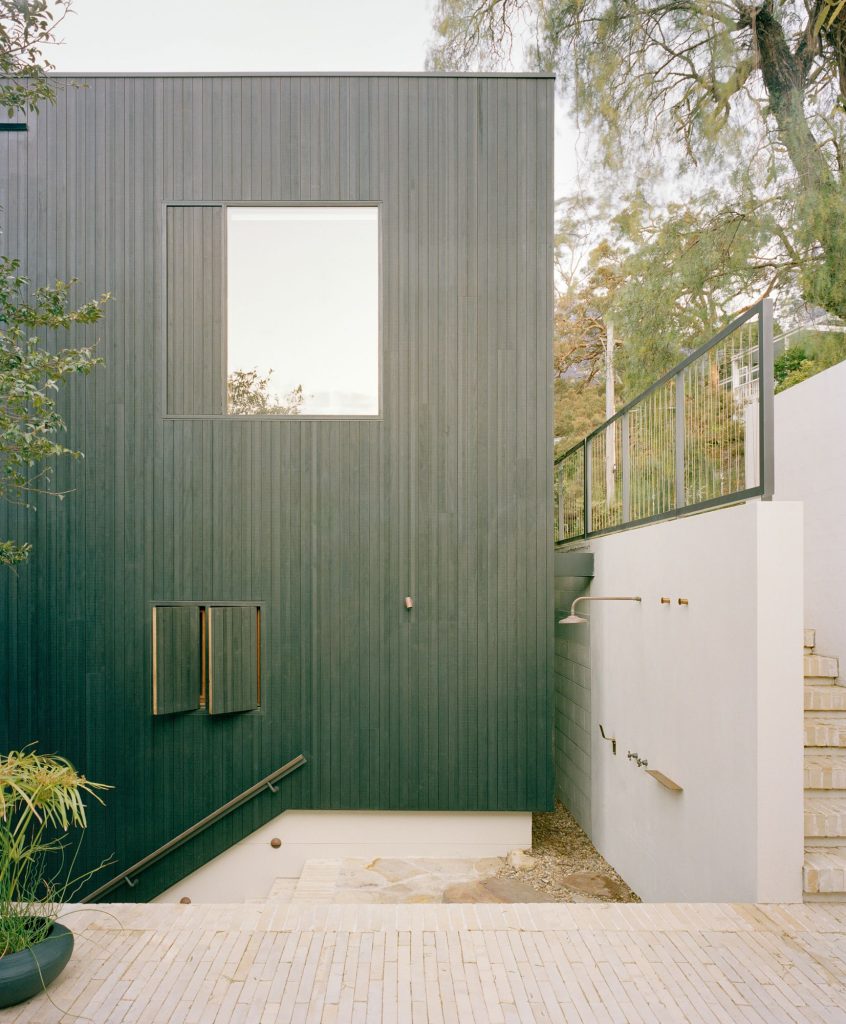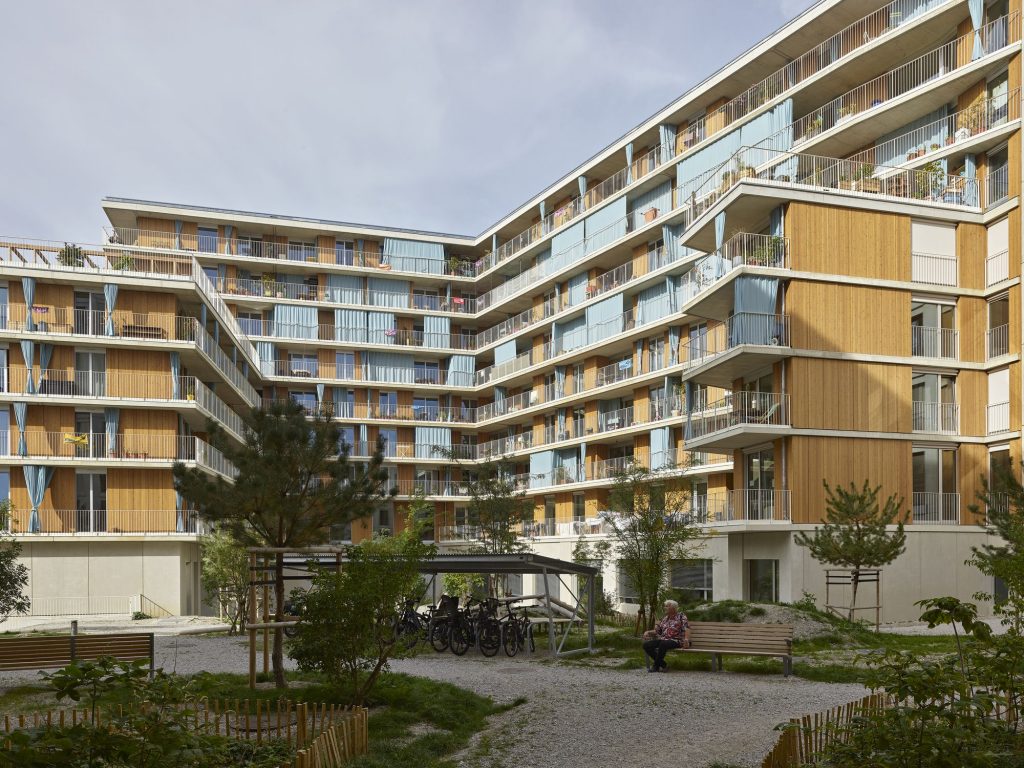
This 1820s olive press has been transformed into a bright and open family home.
The press house served the community until 1953, when a major earthquake occurred. After that, both the village and the house were left abandoned until the early 1980s, when new residents gradually moved in. The house was the only one still standing and in good condition, as the others were partially destroyed. Continue reading Caterina Viguera




