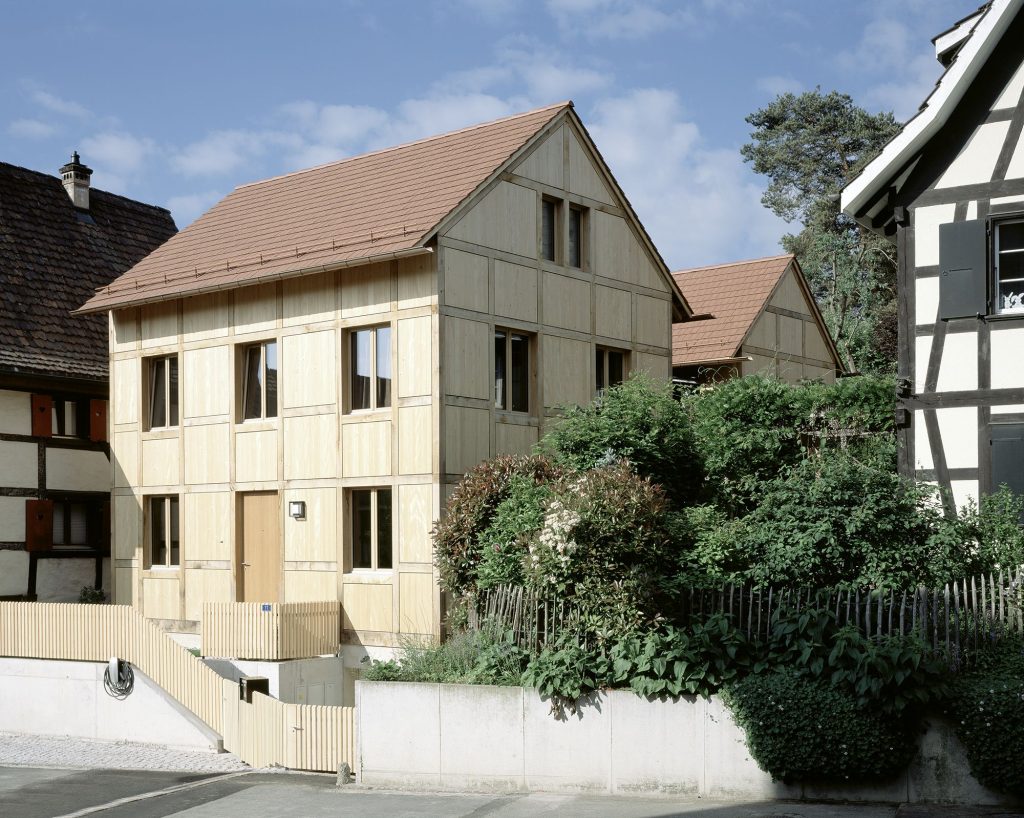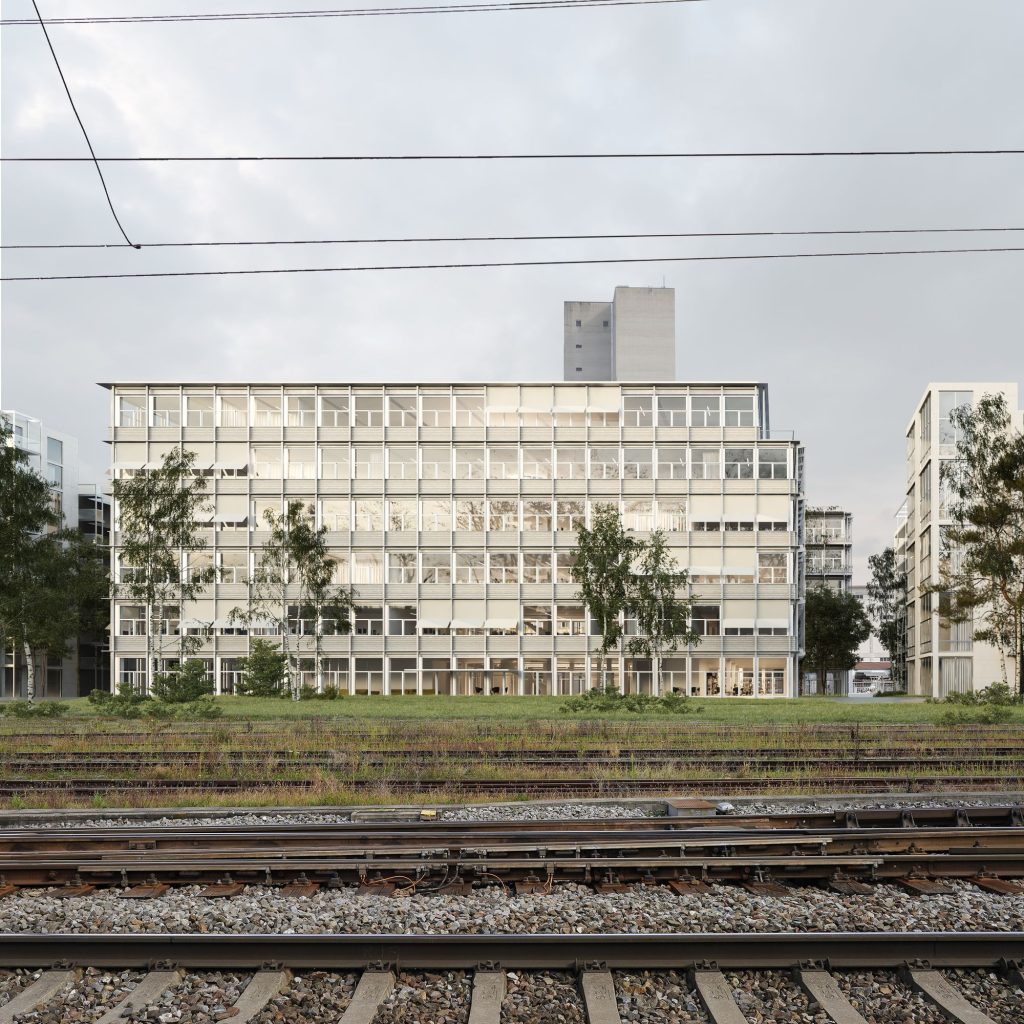
ASSUT . VORA . Oriol Muntané . renders: © GRAPH
En un entorn sense un teixit urbà molt definit, la proposta prioritza la orientació per buscar els vents dominants i l’assolellament. Els murs de càrrega s’orienten cap al mar perquè l’habitatge tingui ventilació creuada. Dues unitats d’agregació de dos habitatges per replà permeten que totes les tipologies tinguin doble orientació passant. Continue reading ASSUT . VORA . Muntané




