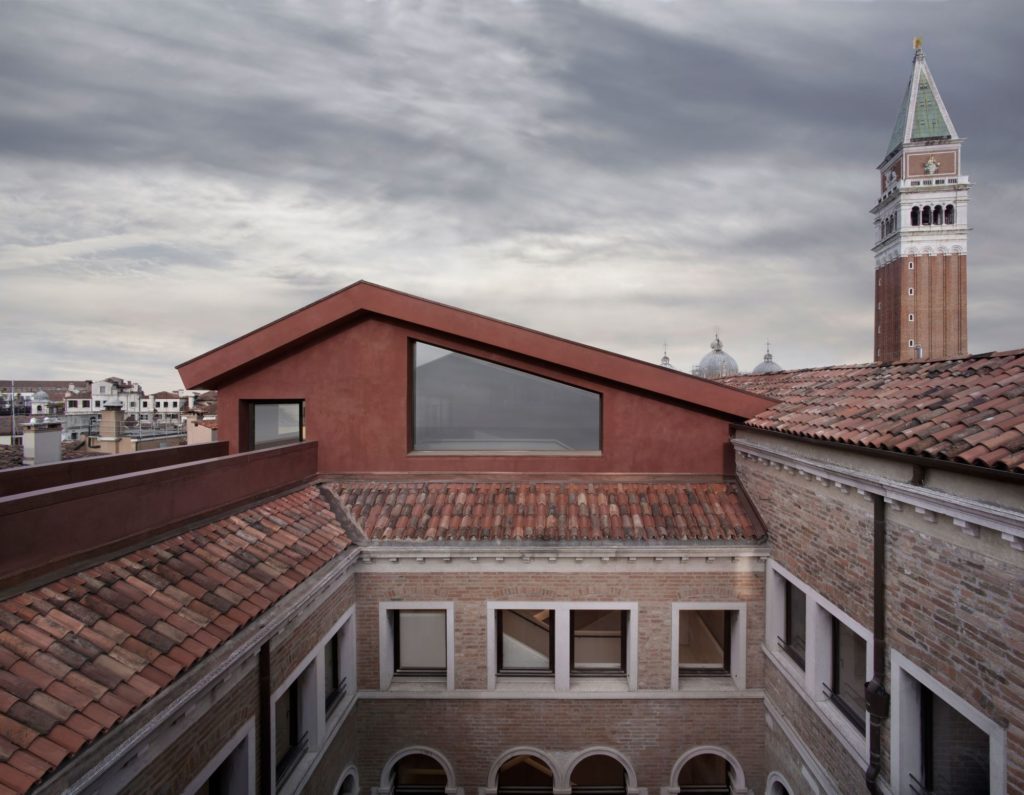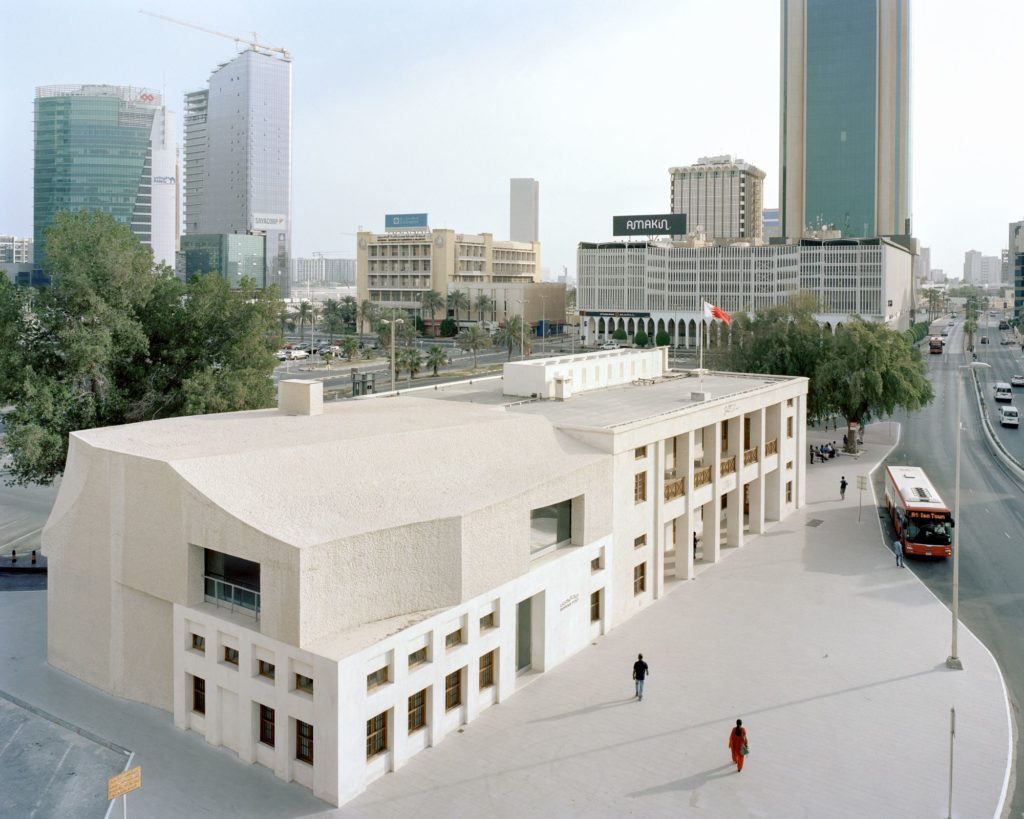Herzog & de Meuron . photos: © Simon Menges . + wallpaper
The extension project was activated in 2013, with the Ströher family as clients. A feasibility study undertaken by Herzog & de Meuron explored the potential of the site under current conditions. The resulting project constitutes a radical new start. The original idea of an illuminated cube balanced on the silo towers and visible from afar has been jettisoned. Instead, we propose to erect a building whose dimensions and materials accord with the sequence of historic brick structures lining the dockside. The new structure thus completes the existing museum complex in a visually appropriate way and forms a suitable conclusion to the row of buildings along the dock. At first glance, it might seem as though the new building had always been there. Continue reading 01 Herzog & de Meuron






