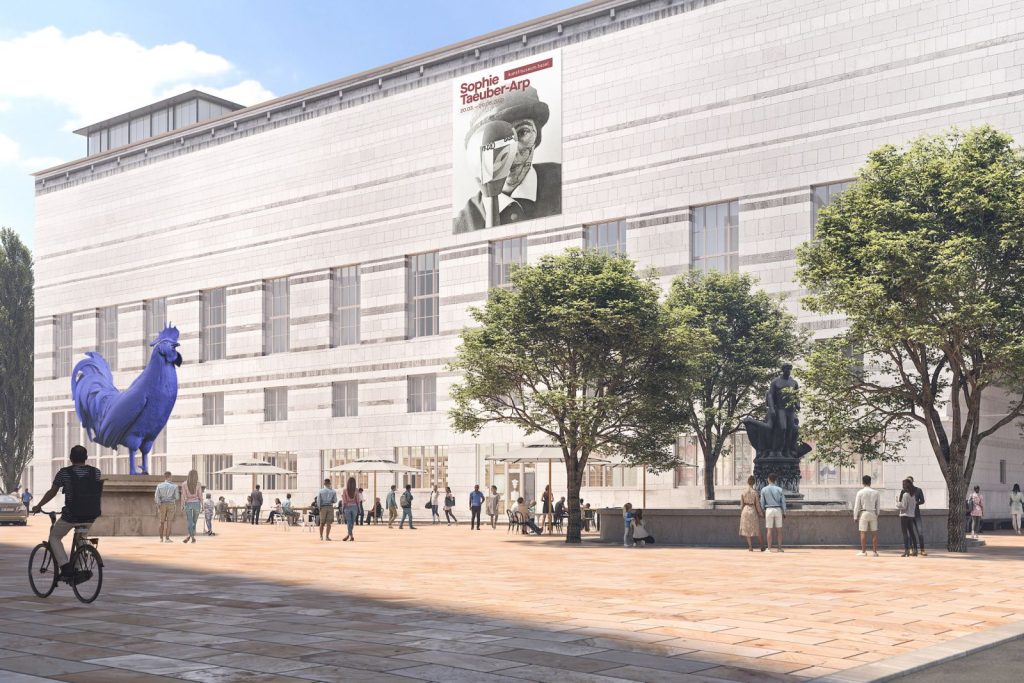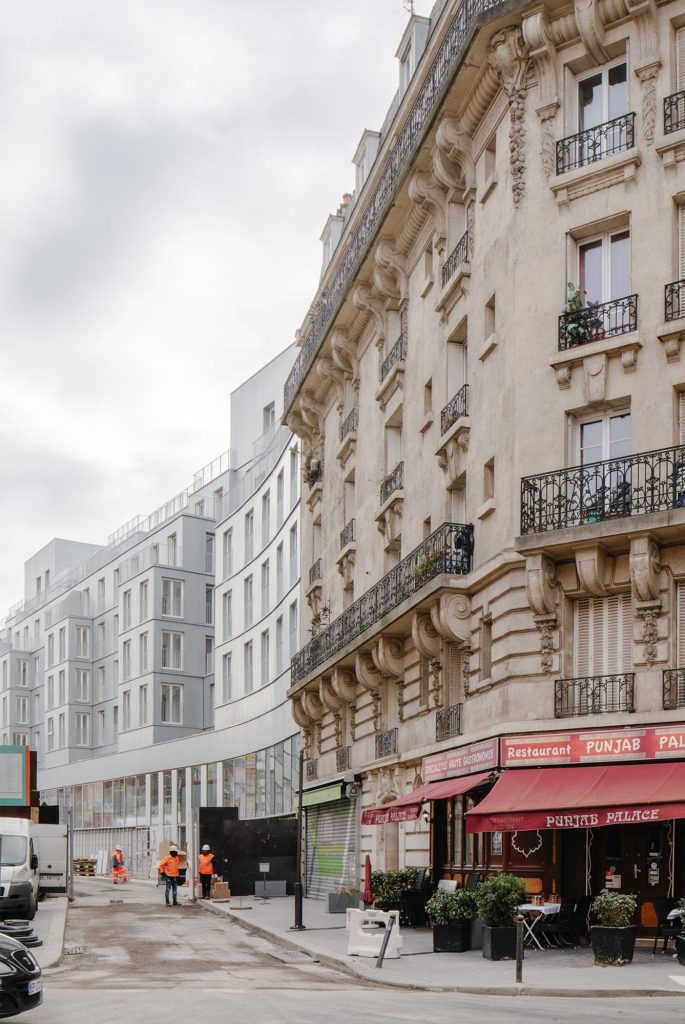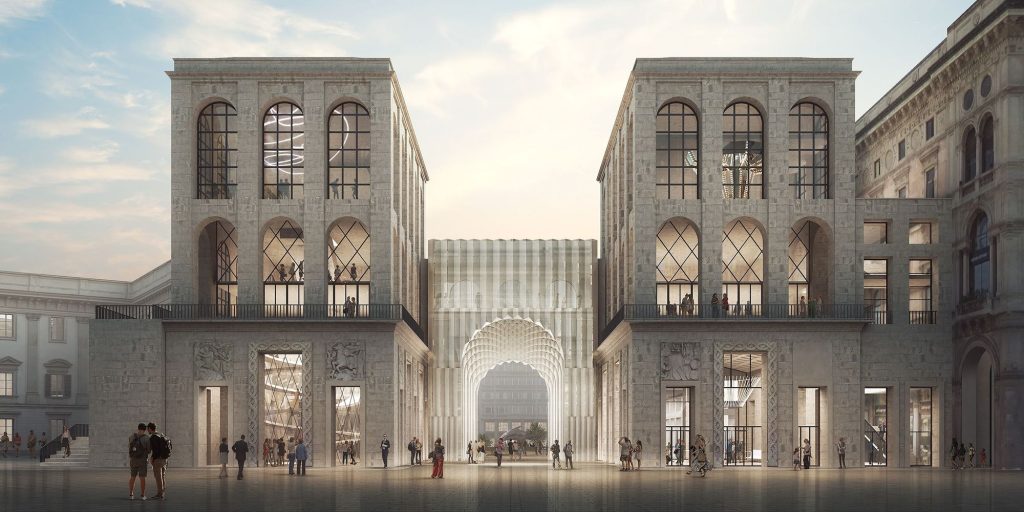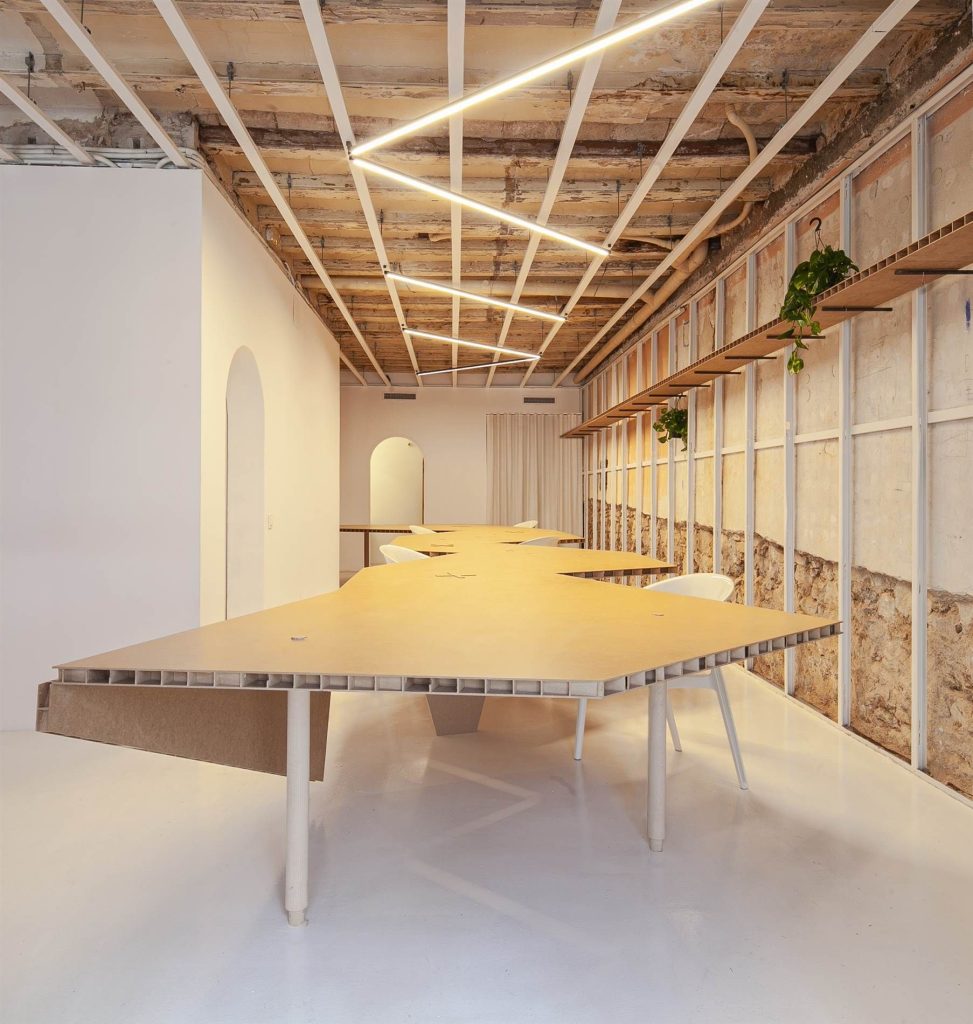
Ein neuer Ort für Basel: der Museumsplatz
Der Hauptbau des Kunstmuseums von 1936 (Bonatz und Christ) und der Neubau von 2016 (Christ & Gantenbein) zeigen sich zur Dufourstrasse verschlossen. Der Platz zwischen den beiden Gebäuden ist momentan nicht mehr als ein Verkehrsraum. Continue reading Herzog & de Meuron





