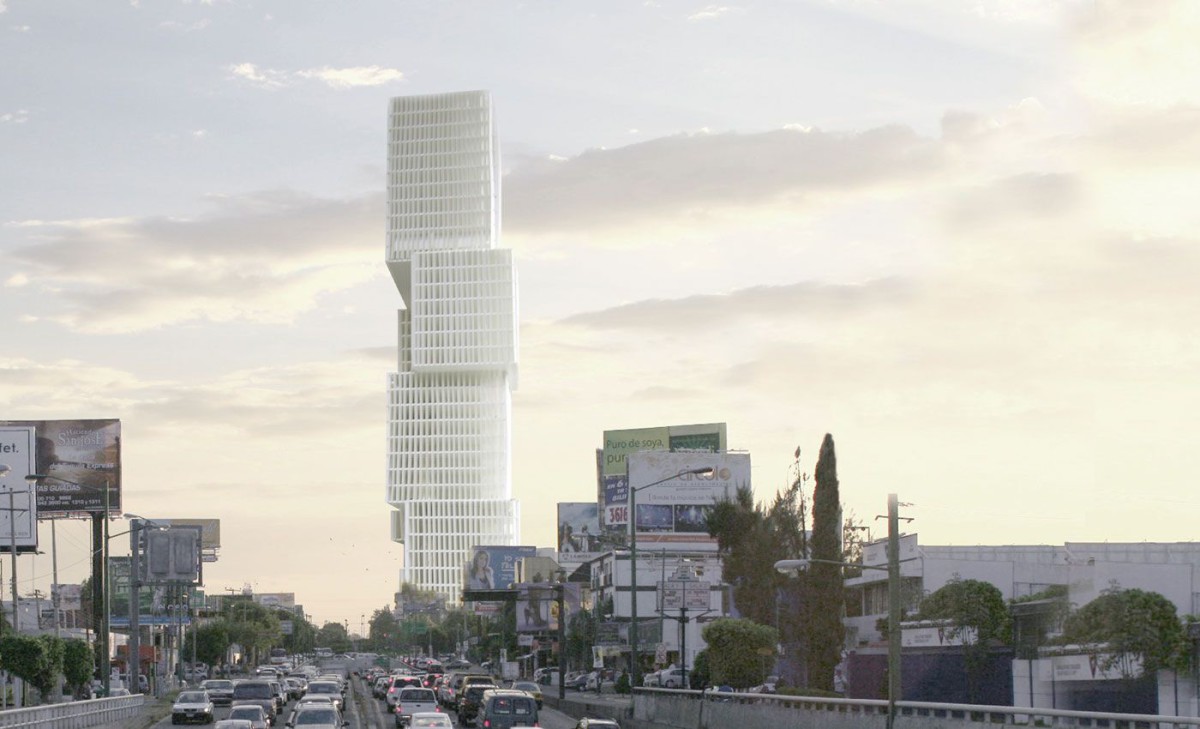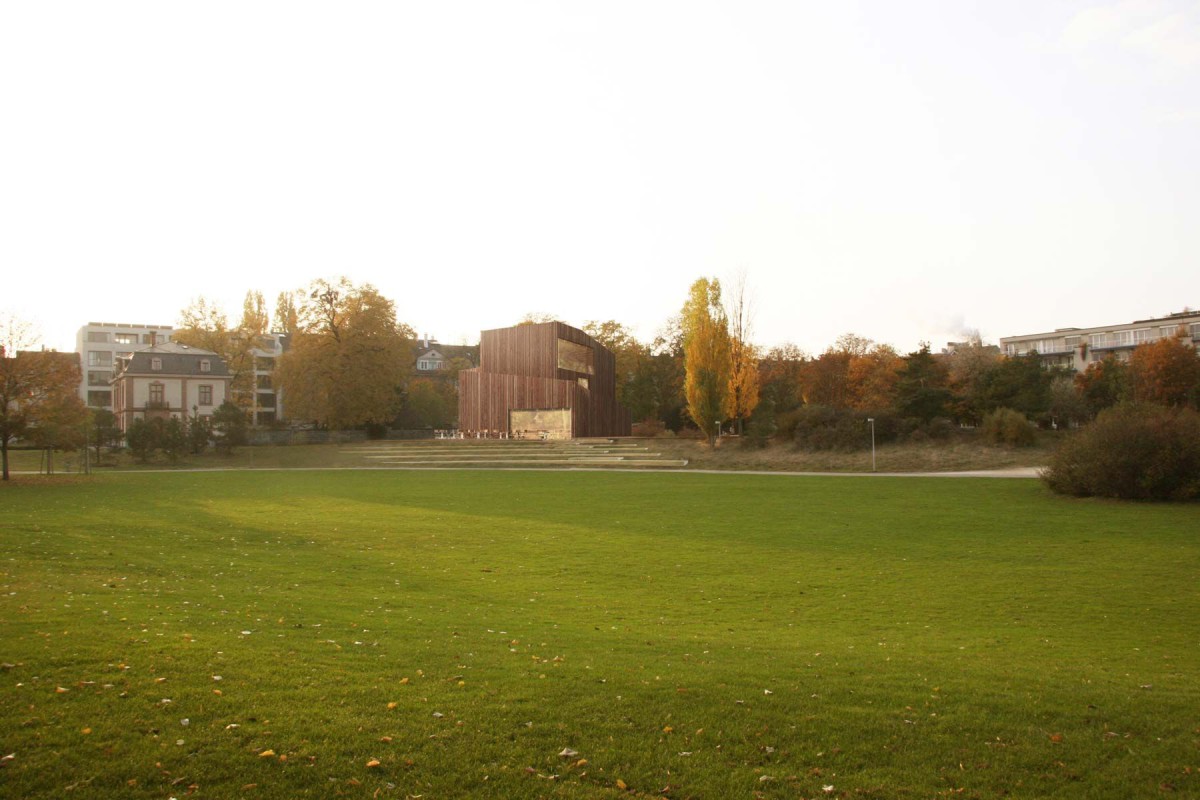The identity of a place has to do with the recognition and recollection of a series of essential elements, such as images, atmospheres and shapes. Taking these elements as a departure point we can achieve architectures with minimum boundaries between building and place, which directly state what they are. Continue reading Barozzi / Veiga
Category: architectureMostrar todas las entradas
Peter Märkli
Peter Märkli . Goran Potkonjak . + mimoa
Before the advent of modern scientific methods in chemistry and pharmacology, it was the alchemists who endeavoured to discover remedies for human ailments. The office building Peter Märkli architekten designed for pharmaceutical giant Novartis Pharma recalls alchemy’s other enterprise, its attempts to turn base metals into gold: or rather, Märkli has succeeded in maintaining that illusion. The anodised aluminium of the loadbearing façades has been coated with a champagne-coloured paint and the air ducts that run across the roof are encased in gold-coloured aluminium sandwich board. While such non-designed service elements are often an eyesore, here they look like costly treasures. Continue reading Peter Märkli
Herzog & de Meuron
Edificio de 45 plantas de usos mixtos no construido. Continue reading Herzog & de Meuron
KunzundMösch
Competition entry. 2nd prize. Continue reading KunzundMösch
Cierto Estudio
Un nuevo escenario para la Sala VIP de ARCO Madrid. Fresco, fotogénico y con identidad. Un lugar que contraste fuertemente con el espacio ferial y sus abrumadoras dimensiones, para ofrecer una atmósfera de descanso, encuentro y
¿por qué no? divertimento. Continue reading Cierto Estudio






