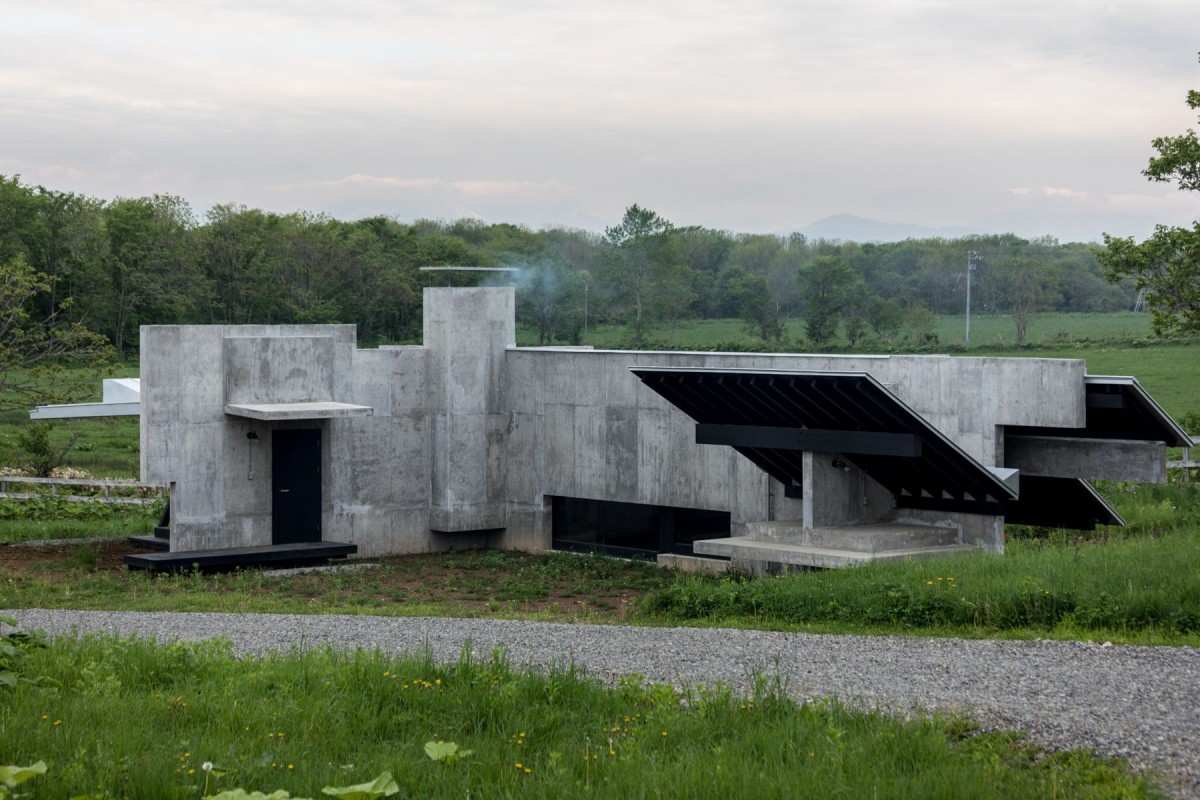The Oslo School of Architecture and Design . Kengo Kuma & Associates . Raphael Zuber
In April of 2015, The Oslo School of Architecture and Design (AHO) was awarded the first prize in the LIXIL International University Architectural Competition. During the following summer, we developed the project in detail and made construction drawings, supervised by architects from Kengo Kuma and Associates. This winter, the Inverted House was built in Taiki-cho, Hokkaido, and we were working closely on site with the local contractor throughout the process. Now the house is awaiting its new life as the 5th competition house on the open fields of Memu Meadows. Continue reading Oslo School . Kuma . Zuber






